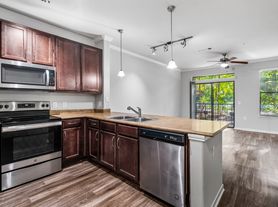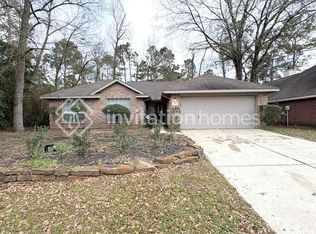Nestled in the family-friendly Village of Sterling Ridge, this charming single-story home boasts a prime corner lot location. Its inviting open floor plan includes a front dining room, ideal for gatherings, alongside an island kitchen with upgraded stainless steel appliances and a cozy family room featuring a corner fireplace. A tranquil study offers hardwood floors and French doors, perfect for quiet work moments. The generous primary suite delights with his and her walk-in closets, a jetted garden tub, separate shower, and dual vanities. Outside, a covered back patio overlooks the spacious backyard, providing ample room for outdoor activities. Added conveniences include a standby generator system, washer, dryer, and fridge. With Coulson Tough Elementary, parks, bike trails, and a community pool just a stroll away, this residence offers both comfort and convenience.
Copyright notice - Data provided by HAR.com 2022 - All information provided should be independently verified.
House for rent
$2,450/mo
Fees may apply
3 N Abram Cir, Spring, TX 77382
3beds
2,181sqft
Price may not include required fees and charges. Learn more|
Singlefamily
Available now
Electric, ceiling fan
Electric dryer hookup laundry
2 Attached garage spaces parking
Natural gas, fireplace
What's special
Inviting open floor planCorner lot locationDual vanitiesGenerous primary suiteSeparate showerJetted garden tub
- 9 days |
- -- |
- -- |
Zillow last checked: 8 hours ago
Listing updated: February 25, 2026 at 08:25pm
Travel times
Looking to buy when your lease ends?
Consider a first-time homebuyer savings account designed to grow your down payment with up to a 6% match & a competitive APY.
Facts & features
Interior
Bedrooms & bathrooms
- Bedrooms: 3
- Bathrooms: 2
- Full bathrooms: 2
Rooms
- Room types: Breakfast Nook, Family Room, Office
Heating
- Natural Gas, Fireplace
Cooling
- Electric, Ceiling Fan
Appliances
- Included: Dishwasher, Disposal, Dryer, Microwave, Oven, Range, Refrigerator, Washer
- Laundry: Electric Dryer Hookup, Gas Dryer Hookup, In Unit, Washer Hookup
Features
- All Bedrooms Down, Ceiling Fan(s), High Ceilings, Primary Bed - 1st Floor, Walk-In Closet(s)
- Flooring: Carpet, Tile, Wood
- Has fireplace: Yes
Interior area
- Total interior livable area: 2,181 sqft
Property
Parking
- Total spaces: 2
- Parking features: Attached, Covered
- Has attached garage: Yes
- Details: Contact manager
Features
- Stories: 1
- Exterior features: All Bedrooms Down, Architecture Style: Traditional, Attached, Corner Lot, Electric Dryer Hookup, Flooring: Wood, Formal Dining, Gas, Gas Dryer Hookup, Gas Log, Greenbelt, Heating: Gas, High Ceilings, Insulated/Low-E windows, Lot Features: Corner Lot, Greenbelt, Subdivided, Patio/Deck, Primary Bed - 1st Floor, Subdivided, Tennis Court(s), Trash Pick Up, Utility Room, Walk-In Closet(s), Washer Hookup, Window Coverings
Details
- Parcel number: 96992400100
Construction
Type & style
- Home type: SingleFamily
- Property subtype: SingleFamily
Condition
- Year built: 2003
Community & HOA
Community
- Features: Tennis Court(s)
HOA
- Amenities included: Tennis Court(s)
Location
- Region: Spring
Financial & listing details
- Lease term: Long Term,12 Months
Price history
| Date | Event | Price |
|---|---|---|
| 1/15/2026 | Price change | $2,450-3.9%$1/sqft |
Source: | ||
| 11/11/2025 | Listed for rent | $2,550+4.1%$1/sqft |
Source: | ||
| 3/4/2024 | Listing removed | -- |
Source: | ||
| 2/12/2024 | Listed for rent | $2,450+22.5%$1/sqft |
Source: | ||
| 3/1/2020 | Sold | -- |
Source: Agent Provided Report a problem | ||
Neighborhood: Sterling Ridge
Nearby schools
GreatSchools rating
- 10/10Tough Elementary SchoolGrades: PK-6Distance: 0.5 mi
- 8/10Mccullough Junior High SchoolGrades: 7-8Distance: 5.3 mi
- 8/10The Woodlands High SchoolGrades: 9-12Distance: 4.5 mi

