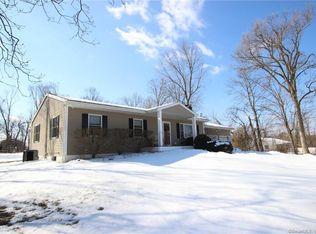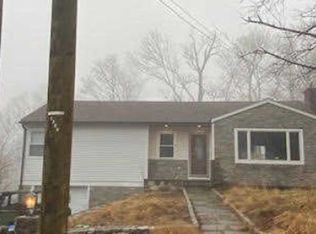Sold for $626,000 on 07/15/25
$626,000
3 North Pleasant Rise, Brookfield, CT 06804
3beds
2,424sqft
Single Family Residence
Built in 1972
0.92 Acres Lot
$639,900 Zestimate®
$258/sqft
$3,978 Estimated rent
Home value
$639,900
$576,000 - $710,000
$3,978/mo
Zestimate® history
Loading...
Owner options
Explore your selling options
What's special
Welcome to Your Vacation-Inspired Retreat! Nestled in the highly sought-after Candlewood Lake area, this lovingly maintained 3-BR, 2.5-bathroom home w/over 2,400 sq ft offers that "vacation feeling" all year long. Imagine lazy summer afternoons by your very own backyard heated swimming pool, or peaceful mornings on the screened-in porch overlooking the spacious backyard+sparkling water. Located just moments from Candlewood Town Park Beach + the marina, you'll have endless opportunities for boat rentals, swimming, sunning,+ lake fun. Inside, enjoy modern comforts like gleaming hardwood floors throughout the ML, neutral paint colors, a bright + open kitchen w/granite countertops, stainless steel appliances, + a large quartz island perfect for breakfast or entertaining. Enjoy meals in the adjoining DR which opens to the spacious LR w/large picture window. Retire after a long day to the primary BR w/half bath for added convenience. Two addt'l bedrooms + a hallway full updated bath completes the ML. The finished walk-out basement w/full bath featuring large walk-in shower is ideal for in-law/guest quarters or addtl living space: home office, family or exercise rm. Laundry rm, extra storage + garage entry are also accessed on this LL. Young appliances, new H20 heater, & security system. Conveniently located to top-rated schools, shopping + restaurants w/easy access to Rt 7 and I-84 for commuting. Only 90 minutes to NYC. Live where others vacation-every single day. ACT FAST!
Zillow last checked: 8 hours ago
Listing updated: July 18, 2025 at 11:40am
Listed by:
Amy Mosley-Sledge 203-501-0581,
Elevated Life Realty LLC 475-302-6531
Bought with:
Katherine M. Bennett, RES.0799637
William Pitt Sotheby's Int'l
Source: Smart MLS,MLS#: 24078958
Facts & features
Interior
Bedrooms & bathrooms
- Bedrooms: 3
- Bathrooms: 3
- Full bathrooms: 2
- 1/2 bathrooms: 1
Primary bedroom
- Features: Ceiling Fan(s), Partial Bath, Hardwood Floor
- Level: Main
Bedroom
- Features: Hardwood Floor
- Level: Main
Bedroom
- Features: Hardwood Floor
- Level: Main
Bathroom
- Features: Tub w/Shower, Tile Floor
- Level: Main
Bathroom
- Features: Stall Shower, Tile Floor
- Level: Lower
Dining room
- Features: Combination Liv/Din Rm, Hardwood Floor
- Level: Main
Kitchen
- Features: Balcony/Deck, Breakfast Bar, Quartz Counters, Kitchen Island, Pantry, Hardwood Floor
- Level: Main
Living room
- Features: Combination Liv/Din Rm, Hardwood Floor
- Level: Main
Other
- Features: Tile Floor
- Level: Lower
Rec play room
- Features: Sliders, Hardwood Floor
- Level: Lower
Heating
- Baseboard, Electric
Cooling
- Ceiling Fan(s), Window Unit(s)
Appliances
- Included: Electric Range, Microwave, Refrigerator, Dishwasher, Washer, Dryer, Electric Water Heater, Water Heater
- Laundry: Lower Level
Features
- Basement: Full,Heated,Finished,Garage Access,Interior Entry,Liveable Space
- Attic: Access Via Hatch
- Has fireplace: No
Interior area
- Total structure area: 2,424
- Total interior livable area: 2,424 sqft
- Finished area above ground: 1,228
- Finished area below ground: 1,196
Property
Parking
- Total spaces: 1
- Parking features: Attached, Garage Door Opener
- Attached garage spaces: 1
Features
- Patio & porch: Screened, Porch, Deck, Patio
- Exterior features: Rain Gutters, Lighting
- Has private pool: Yes
- Pool features: Heated, Vinyl, In Ground
- Has view: Yes
- View description: Water
- Has water view: Yes
- Water view: Water
- Waterfront features: Seasonal
Lot
- Size: 0.92 Acres
- Features: Level, Sloped, Landscaped
Details
- Parcel number: 54460
- Zoning: R-15
Construction
Type & style
- Home type: SingleFamily
- Architectural style: Ranch
- Property subtype: Single Family Residence
Materials
- Shake Siding, Wood Siding
- Foundation: Concrete Perimeter, Raised
- Roof: Asphalt
Condition
- New construction: No
- Year built: 1972
Utilities & green energy
- Sewer: Septic Tank
- Water: Well
Community & neighborhood
Security
- Security features: Security System
Community
- Community features: Golf, Health Club, Lake, Medical Facilities, Shopping/Mall
Location
- Region: Brookfield
- Subdivision: Brookfield Center
Price history
| Date | Event | Price |
|---|---|---|
| 7/15/2025 | Sold | $626,000+4.5%$258/sqft |
Source: | ||
| 6/12/2025 | Pending sale | $598,888$247/sqft |
Source: | ||
| 5/3/2025 | Listed for sale | $598,888+49.3%$247/sqft |
Source: My State MLS #11484868 Report a problem | ||
| 5/15/2019 | Sold | $401,000+2.8%$165/sqft |
Source: | ||
| 3/26/2019 | Pending sale | $389,900$161/sqft |
Source: Coldwell Banker Residential Brokerage - Newtown Office #170173160 Report a problem | ||
Public tax history
| Year | Property taxes | Tax assessment |
|---|---|---|
| 2025 | $9,863 +3.7% | $340,920 |
| 2024 | $9,512 +3.9% | $340,920 |
| 2023 | $9,157 +3.8% | $340,920 |
Find assessor info on the county website
Neighborhood: 06804
Nearby schools
GreatSchools rating
- 6/10Candlewood Lake Elementary SchoolGrades: K-5Distance: 0.9 mi
- 7/10Whisconier Middle SchoolGrades: 6-8Distance: 2.7 mi
- 8/10Brookfield High SchoolGrades: 9-12Distance: 2 mi
Schools provided by the listing agent
- Elementary: Candlewood Lake Elementary
- Middle: Whisconier
- High: Brookfield
Source: Smart MLS. This data may not be complete. We recommend contacting the local school district to confirm school assignments for this home.

Get pre-qualified for a loan
At Zillow Home Loans, we can pre-qualify you in as little as 5 minutes with no impact to your credit score.An equal housing lender. NMLS #10287.
Sell for more on Zillow
Get a free Zillow Showcase℠ listing and you could sell for .
$639,900
2% more+ $12,798
With Zillow Showcase(estimated)
$652,698
