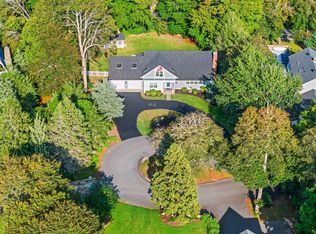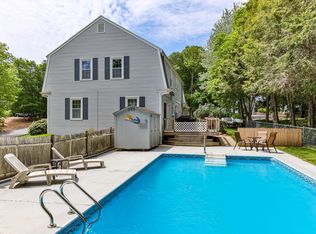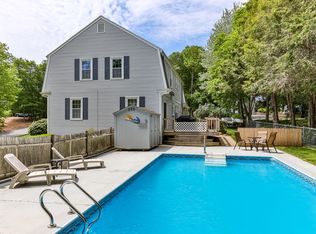Sold for $1,275,000
$1,275,000
3 Nairn Rd, Bourne, MA 02532
3beds
3,403sqft
Single Family Residence
Built in 1977
0.46 Acres Lot
$1,332,500 Zestimate®
$375/sqft
$4,064 Estimated rent
Home value
$1,332,500
$1.24M - $1.44M
$4,064/mo
Zestimate® history
Loading...
Owner options
Explore your selling options
What's special
Welcome to Pocasset's jewel of a neighborhood. Nestled quietly next to the Chart Room and Kingman Yacht Center, Nairn Road is the place to be with it's private association dock, and quintessential Cape Cod feel. This beautifully remodeled home has a huge kitchen with tons of custom cabinetry, high end stainless appliances, and a kitchen island perfect for making homemade raviolis or cookies. There is a gorgeous wall of custom built-in cabinets that can serve as a bar or extra storage in addition to the large pantry. The kitchen flows nicely into the dining room, living room, and onto the back deck giving this home an open feel perfect for entertaining. The first floor primary is perfectly appointed with an en-suite bathroom and large cedar closet. Upstairs features a large family room with two more bedrooms great for guests to hide away in their own space. There is a large exercise room in the basement with an additional bedroom and kitchenette! The perfect Cape Cod get away!
Zillow last checked: 8 hours ago
Listing updated: April 03, 2024 at 03:47pm
Listed by:
Regan Peterman 781-934-7308,
South Shore Sotheby's International Realty 781-934-2000
Bought with:
O'Neill Group
Berkshire Hathaway HomeServices Robert Paul Properties
Source: MLS PIN,MLS#: 73166409
Facts & features
Interior
Bedrooms & bathrooms
- Bedrooms: 3
- Bathrooms: 4
- Full bathrooms: 3
- 1/2 bathrooms: 1
- Main level bathrooms: 1
- Main level bedrooms: 1
Primary bedroom
- Features: Bathroom - Full, Walk-In Closet(s), Cedar Closet(s), Flooring - Hardwood, Window(s) - Bay/Bow/Box
- Level: Main,First
- Area: 252
- Dimensions: 18 x 14
Bedroom 2
- Features: Skylight, Flooring - Hardwood
- Level: Second
- Area: 360
- Dimensions: 24 x 15
Bedroom 3
- Features: Closet, Flooring - Hardwood, Window(s) - Bay/Bow/Box
- Level: Second
- Area: 168
- Dimensions: 14 x 12
Bedroom 4
- Features: Closet, Flooring - Stone/Ceramic Tile, Exterior Access, Lighting - Overhead
- Level: Basement
- Area: 375
- Dimensions: 25 x 15
Primary bathroom
- Features: Yes
Bathroom 1
- Features: Bathroom - Full, Bathroom - Tiled With Tub & Shower, Flooring - Stone/Ceramic Tile, Lighting - Sconce
- Level: Main,First
- Area: 50
- Dimensions: 10 x 5
Bathroom 2
- Features: Bathroom - Full, Bathroom - Tiled With Tub & Shower, Flooring - Stone/Ceramic Tile, Lighting - Sconce
- Level: Second
- Area: 40
- Dimensions: 8 x 5
Bathroom 3
- Features: Bathroom - Full, Bathroom - Tiled With Tub & Shower, Flooring - Stone/Ceramic Tile, Lighting - Sconce
- Level: Basement
- Area: 40
- Dimensions: 10 x 4
Dining room
- Features: Flooring - Hardwood, Recessed Lighting, Crown Molding
- Level: Main,First
- Area: 168
- Dimensions: 14 x 12
Family room
- Features: Skylight, Flooring - Hardwood, Cable Hookup, Recessed Lighting, Decorative Molding, Tray Ceiling(s)
- Level: Second
- Area: 651
- Dimensions: 31 x 21
Kitchen
- Features: Flooring - Hardwood, Window(s) - Bay/Bow/Box, Pantry, Countertops - Upgraded, Kitchen Island, Cabinets - Upgraded, Deck - Exterior, Exterior Access, Open Floorplan, Recessed Lighting, Remodeled, Stainless Steel Appliances, Lighting - Pendant, Decorative Molding
- Level: Main,First
- Area: 816
- Dimensions: 34 x 24
Living room
- Features: Flooring - Hardwood, Window(s) - Picture, Lighting - Sconce
- Level: Main,First
- Area: 350
- Dimensions: 25 x 14
Heating
- Baseboard, Natural Gas
Cooling
- Window Unit(s)
Appliances
- Laundry: In Basement
Features
- Closet, Slider, Exercise Room
- Flooring: Wood, Tile, Hardwood, Flooring - Stone/Ceramic Tile
- Windows: Insulated Windows, Screens
- Basement: Full,Partially Finished,Walk-Out Access,Interior Entry,Sump Pump,Concrete
- Number of fireplaces: 1
- Fireplace features: Living Room
Interior area
- Total structure area: 3,403
- Total interior livable area: 3,403 sqft
Property
Parking
- Total spaces: 7
- Parking features: Attached, Garage Door Opener, Storage, Paved Drive, Driveway, Paved
- Attached garage spaces: 2
- Uncovered spaces: 5
Features
- Patio & porch: Deck
- Exterior features: Deck, Rain Gutters, Storage, Sprinkler System, Screens, Fenced Yard, Outdoor Shower
- Fencing: Fenced
- Waterfront features: Beach Access, Harbor, Ocean, Walk to, 0 to 1/10 Mile To Beach, Beach Ownership(Association)
Lot
- Size: 0.46 Acres
- Features: Gentle Sloping, Level
Details
- Parcel number: M:47.2 P:39,2190344
- Zoning: R40
Construction
Type & style
- Home type: SingleFamily
- Architectural style: Contemporary
- Property subtype: Single Family Residence
Materials
- Frame
- Foundation: Concrete Perimeter
- Roof: Shingle
Condition
- Year built: 1977
Utilities & green energy
- Electric: 220 Volts
- Sewer: Private Sewer
- Water: Public
- Utilities for property: for Gas Range
Green energy
- Energy efficient items: Thermostat
Community & neighborhood
Community
- Community features: Public Transportation, Shopping, Pool, Tennis Court(s), Park, Walk/Jog Trails, Stable(s), Golf, Medical Facility, Laundromat, Bike Path, Conservation Area, Marina, Public School
Location
- Region: Bourne
HOA & financial
HOA
- Has HOA: Yes
- HOA fee: $450 annually
Other
Other facts
- Listing terms: Seller W/Participate
Price history
| Date | Event | Price |
|---|---|---|
| 4/3/2024 | Sold | $1,275,000-1.8%$375/sqft |
Source: MLS PIN #73166409 Report a problem | ||
| 2/17/2024 | Contingent | $1,299,000$382/sqft |
Source: MLS PIN #73166409 Report a problem | ||
| 11/27/2023 | Price change | $1,299,000-3.7%$382/sqft |
Source: MLS PIN #73166409 Report a problem | ||
| 10/4/2023 | Listed for sale | $1,349,000$396/sqft |
Source: MLS PIN #73166409 Report a problem | ||
| 9/13/2023 | Listing removed | $1,349,000$396/sqft |
Source: MLS PIN #73124391 Report a problem | ||
Public tax history
| Year | Property taxes | Tax assessment |
|---|---|---|
| 2025 | $8,885 +2.3% | $1,137,600 +5% |
| 2024 | $8,687 +22% | $1,083,200 +34% |
| 2023 | $7,123 -0.5% | $808,500 +14% |
Find assessor info on the county website
Neighborhood: Pocasset
Nearby schools
GreatSchools rating
- 5/10Bourne Intermediate SchoolGrades: 3-5Distance: 4.3 mi
- 5/10Bourne Middle SchoolGrades: 6-8Distance: 4.2 mi
- 4/10Bourne High SchoolGrades: 9-12Distance: 4.2 mi
Schools provided by the listing agent
- Elementary: Bourne Intermed
- Middle: Bourne Middle
- High: Bhs
Source: MLS PIN. This data may not be complete. We recommend contacting the local school district to confirm school assignments for this home.

Get pre-qualified for a loan
At Zillow Home Loans, we can pre-qualify you in as little as 5 minutes with no impact to your credit score.An equal housing lender. NMLS #10287.


