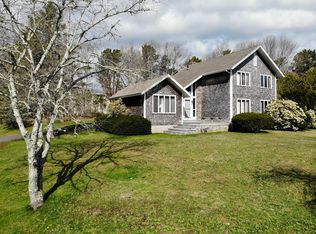Sold for $555,000
$555,000
3 Naushon Rd, Bourne, MA 02532
4beds
1,946sqft
Single Family Residence
Built in 1975
0.34 Acres Lot
$567,900 Zestimate®
$285/sqft
$3,820 Estimated rent
Home value
$567,900
$511,000 - $630,000
$3,820/mo
Zestimate® history
Loading...
Owner options
Explore your selling options
What's special
Very spacious four-bedroom raised ranch set up on a knoll in lovely Sagamore Beach. This is a turn-key home with brand new 4-bedroom septic system, already installed. This home has served a growing family well for the past 46 years. It features large rooms, a main suite with walk-in closet and full bath, three full bathrooms, two fireplaces and plenty of room to spread out over two floors of living space. Beautiful flagstone tile welcomes you in the front door leading to a light and bright open staircase with hardwood floors running up and through the open living room area with large picture windows, giving a glimpse of the horizon over cape cod bay. Also featuring an oversized two-car garage with workbench area and an expansive deck in the private back yard. The house is mostly original to 1975 and will need some updating to kitchen, bathrooms and mechanicals.
Zillow last checked: 8 hours ago
Listing updated: January 21, 2025 at 02:52pm
Listed by:
James Roche 617-678-5517,
Coldwell Banker Realty - Norwell - Hanover Regional Office 781-659-7955
Bought with:
Helen Tarantino
Shore Road Realty - Cityside
Source: MLS PIN,MLS#: 73303156
Facts & features
Interior
Bedrooms & bathrooms
- Bedrooms: 4
- Bathrooms: 3
- Full bathrooms: 3
- Main level bathrooms: 1
- Main level bedrooms: 1
Primary bedroom
- Features: Bathroom - Full, Walk-In Closet(s), Flooring - Wall to Wall Carpet
- Level: Main,Second
- Area: 252
- Dimensions: 18 x 14
Bedroom 2
- Features: Flooring - Wall to Wall Carpet, Closet - Double
- Level: Second
- Area: 168
- Dimensions: 14 x 12
Bedroom 3
- Features: Flooring - Wall to Wall Carpet, Closet - Double
- Level: Second
- Area: 120
- Dimensions: 12 x 10
Bedroom 4
- Features: Flooring - Wall to Wall Carpet, Closet - Double
- Level: First
- Area: 168
- Dimensions: 14 x 12
Primary bathroom
- Features: Yes
Bathroom 1
- Features: Bathroom - Full, Bathroom - Double Vanity/Sink, Bathroom - With Tub & Shower, Closet - Linen, Flooring - Laminate
- Level: Main,Second
- Area: 84
- Dimensions: 14 x 6
Bathroom 2
- Features: Bathroom - With Shower Stall, Flooring - Stone/Ceramic Tile, Dryer Hookup - Electric
- Level: First
Bathroom 3
- Features: Bathroom - With Shower Stall, Flooring - Laminate
- Level: Second
Dining room
- Features: Flooring - Hardwood
- Level: Main,Second
- Area: 144
- Dimensions: 12 x 12
Family room
- Features: Flooring - Wall to Wall Carpet, Window(s) - Picture
- Level: First
- Area: 192
- Dimensions: 16 x 12
Kitchen
- Features: Flooring - Laminate, Dining Area, Chair Rail, Deck - Exterior, Exterior Access
- Level: Main,Second
- Area: 168
- Dimensions: 14 x 12
Living room
- Features: Flooring - Hardwood, Window(s) - Picture
- Level: Main,Second
- Area: 252
- Dimensions: 18 x 14
Heating
- Baseboard, Oil
Cooling
- None
Appliances
- Included: Water Heater, Tankless Water Heater, Range, Dishwasher, Microwave, Refrigerator, Washer, Dryer
- Laundry: Flooring - Stone/Ceramic Tile, First Floor, Electric Dryer Hookup, Washer Hookup
Features
- Central Vacuum
- Flooring: Vinyl, Carpet, Hardwood, Stone / Slate
- Windows: Screens
- Basement: Garage Access,Slab
- Number of fireplaces: 2
- Fireplace features: Family Room, Living Room
Interior area
- Total structure area: 1,946
- Total interior livable area: 1,946 sqft
Property
Parking
- Total spaces: 7
- Parking features: Under, Off Street, Paved
- Attached garage spaces: 2
- Uncovered spaces: 5
Accessibility
- Accessibility features: No
Features
- Patio & porch: Deck
- Exterior features: Deck, Rain Gutters, Screens
- Waterfront features: Ocean, 1 to 2 Mile To Beach, Beach Ownership(Public)
Lot
- Size: 0.34 Acres
- Features: Gentle Sloping
Details
- Parcel number: M:7.3 P:46,2181529
- Zoning: R40
Construction
Type & style
- Home type: SingleFamily
- Architectural style: Raised Ranch
- Property subtype: Single Family Residence
Materials
- Frame
- Foundation: Concrete Perimeter
- Roof: Shingle
Condition
- Year built: 1975
Utilities & green energy
- Electric: 100 Amp Service
- Sewer: Private Sewer
- Water: Public
- Utilities for property: for Electric Range, for Electric Dryer, Washer Hookup
Community & neighborhood
Community
- Community features: Public Transportation, Shopping, Tennis Court(s), Walk/Jog Trails, Golf, Highway Access
Location
- Region: Bourne
Other
Other facts
- Listing terms: Contract
- Road surface type: Paved
Price history
| Date | Event | Price |
|---|---|---|
| 1/21/2025 | Sold | $555,000-5.1%$285/sqft |
Source: MLS PIN #73303156 Report a problem | ||
| 12/10/2024 | Contingent | $585,000$301/sqft |
Source: MLS PIN #73303156 Report a problem | ||
| 12/3/2024 | Price change | $585,000-2.3%$301/sqft |
Source: MLS PIN #73303156 Report a problem | ||
| 10/16/2024 | Listed for sale | $599,000$308/sqft |
Source: MLS PIN #73303156 Report a problem | ||
Public tax history
| Year | Property taxes | Tax assessment |
|---|---|---|
| 2025 | $4,148 +2.2% | $531,100 +5% |
| 2024 | $4,057 +2.9% | $505,800 +13% |
| 2023 | $3,944 +5.4% | $447,700 +20.7% |
Find assessor info on the county website
Neighborhood: Sagamore Beach
Nearby schools
GreatSchools rating
- NABournedale Elementary SchoolGrades: PK-2Distance: 3.2 mi
- 5/10Bourne Middle SchoolGrades: 6-8Distance: 4.6 mi
- 4/10Bourne High SchoolGrades: 9-12Distance: 4.6 mi
Get a cash offer in 3 minutes
Find out how much your home could sell for in as little as 3 minutes with a no-obligation cash offer.
Estimated market value$567,900
Get a cash offer in 3 minutes
Find out how much your home could sell for in as little as 3 minutes with a no-obligation cash offer.
Estimated market value
$567,900
