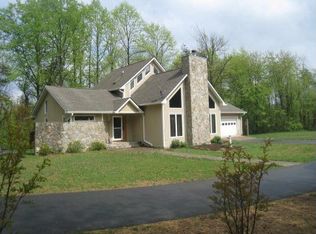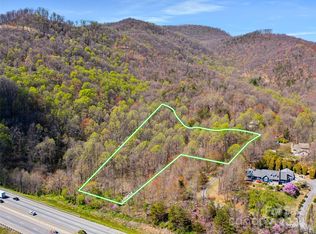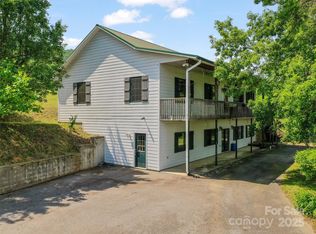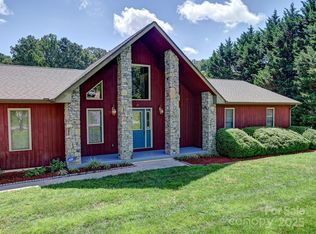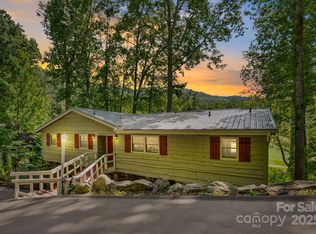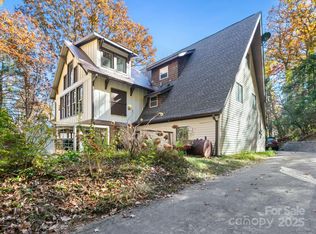YEAR-ROUND MOUNTAIN VIEWS & EASY ACCESS! Enjoy single-level living in this well-maintained 3BR/2.5BA home, just 15 minutes from Asheville and near I-40. The open layout blends living, dining, and a modern kitchen, plus a spacious primary suite connected to a private den. Two wood stoves keep the home cozy during winter. Step into a redesigned backyard with patio, fireplace, lush grass, and a custom 180-ft boulder wall wired with outlets and night lighting—ideal for relaxing or entertaining. In addition to a 2-car garage, there’s a third open bay with storage and workshop space. Extra guest parking includes a second gravel drive to a rear pad with water and electric—perfect for RVs. Recent upgrades include a new roof, chimney caps, updated electrical with generator plug, and water heater. No stairs—just easy comfort and serenity!
Under contract-show
Price cut: $10K (10/29)
$569,900
3 Neighborly Dr, Candler, NC 28715
3beds
2,016sqft
Est.:
Single Family Residence
Built in 1993
0.92 Acres Lot
$558,700 Zestimate®
$283/sqft
$-- HOA
What's special
Year-round mountain viewsSingle-level livingPrivate denLush grassRedesigned backyardSpacious primary suiteWood stoves
- 152 days |
- 255 |
- 12 |
Zillow last checked: 8 hours ago
Listing updated: November 19, 2025 at 02:33pm
Listing Provided by:
Mitch Miller mitch@mountainoakproperties.com,
Mountain Oak Properties LLC
Source: Canopy MLS as distributed by MLS GRID,MLS#: 4279454
Facts & features
Interior
Bedrooms & bathrooms
- Bedrooms: 3
- Bathrooms: 3
- Full bathrooms: 2
- 1/2 bathrooms: 1
- Main level bedrooms: 3
Primary bedroom
- Level: Main
Bedroom s
- Level: Main
Bedroom s
- Level: Main
Bathroom full
- Level: Main
Bathroom full
- Level: Main
Bathroom half
- Level: Main
Den
- Level: Main
Dining area
- Level: Main
Kitchen
- Level: Main
Living room
- Level: Main
Heating
- Electric, Forced Air, Heat Pump, Wood Stove
Cooling
- Central Air, Heat Pump
Appliances
- Included: Microwave, Dishwasher, Electric Oven, Electric Range, Electric Water Heater, Refrigerator, Washer/Dryer
- Laundry: Laundry Closet, Main Level
Features
- Flooring: Carpet, Tile, Wood
- Has basement: No
- Fireplace features: Den, Family Room
Interior area
- Total structure area: 2,016
- Total interior livable area: 2,016 sqft
- Finished area above ground: 2,016
- Finished area below ground: 0
Video & virtual tour
Property
Parking
- Total spaces: 6
- Parking features: Driveway, Attached Garage, RV Access/Parking, Shared Driveway, Garage on Main Level
- Attached garage spaces: 2
- Carport spaces: 1
- Covered spaces: 3
- Uncovered spaces: 3
- Details: In addition to the 2-car garage and carport, there's ample driveway parking plus a dedicated area for a camper or RV.
Features
- Levels: One
- Stories: 1
Lot
- Size: 0.92 Acres
- Features: Level, Private, Views
Details
- Parcel number: 86779332440000
- Zoning: OTH
- Special conditions: Standard
- Other equipment: Generator Hookup
Construction
Type & style
- Home type: SingleFamily
- Property subtype: Single Family Residence
Materials
- Fiber Cement, Hardboard Siding
- Foundation: Crawl Space
Condition
- New construction: No
- Year built: 1993
Utilities & green energy
- Sewer: Septic Installed
- Water: Well
- Utilities for property: Electricity Connected
Community & HOA
Community
- Subdivision: Ashebrook Estates
Location
- Region: Candler
Financial & listing details
- Price per square foot: $283/sqft
- Tax assessed value: $295,500
- Annual tax amount: $2,080
- Date on market: 7/15/2025
- Cumulative days on market: 152 days
- Listing terms: Cash,Conventional
- Exclusions: License plates and signs currently in the open bay parking area will be removed prior to closing.
- Electric utility on property: Yes
- Road surface type: Asphalt, Concrete, Gravel, Paved
Estimated market value
$558,700
$531,000 - $587,000
$2,465/mo
Price history
Price history
| Date | Event | Price |
|---|---|---|
| 10/29/2025 | Price change | $569,900-1.7%$283/sqft |
Source: | ||
| 10/14/2025 | Price change | $579,900-1.7%$288/sqft |
Source: | ||
| 9/3/2025 | Price change | $589,900-1.7%$293/sqft |
Source: | ||
| 7/15/2025 | Listed for sale | $599,900+154.2%$298/sqft |
Source: | ||
| 7/15/2016 | Sold | $236,000+27.6%$117/sqft |
Source: Public Record Report a problem | ||
Public tax history
Public tax history
| Year | Property taxes | Tax assessment |
|---|---|---|
| 2024 | $2,080 | $295,500 |
| 2023 | $2,080 +2.2% | $295,500 |
| 2022 | $2,035 | $295,500 |
Find assessor info on the county website
BuyAbility℠ payment
Est. payment
$3,194/mo
Principal & interest
$2710
Property taxes
$285
Home insurance
$199
Climate risks
Neighborhood: 28715
Nearby schools
GreatSchools rating
- 6/10Meadowbrook ElementaryGrades: PK-5Distance: 3.9 mi
- 8/10Canton MiddleGrades: 6-8Distance: 4.3 mi
- 8/10Pisgah HighGrades: 9-12Distance: 4.4 mi
Schools provided by the listing agent
- Elementary: Meadowbrook
- Middle: Canton
- High: Pisgah
Source: Canopy MLS as distributed by MLS GRID. This data may not be complete. We recommend contacting the local school district to confirm school assignments for this home.
- Loading
