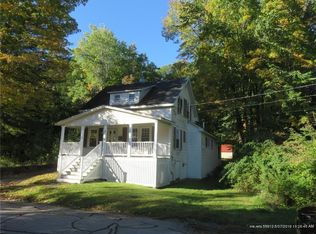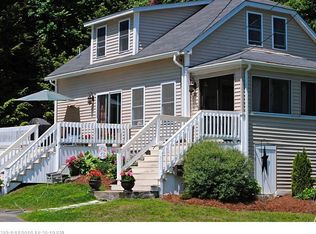Closed
$401,000
3 Nelson Road, Sanford, ME 04083
2beds
1,357sqft
Single Family Residence
Built in 1910
0.34 Acres Lot
$406,900 Zestimate®
$296/sqft
$2,343 Estimated rent
Home value
$406,900
$366,000 - $452,000
$2,343/mo
Zestimate® history
Loading...
Owner options
Explore your selling options
What's special
3 Nelson Road is a beautifully renovated single-family home that seamlessly blends early 20th-century charm with modern convenience. Built in 1910, this thoughtfully updated residence features 2 bedrooms, 1.5 bathrooms, and 1,357 square feet of comfortable living space on a spacious 0.34-acre lot. Inside, the home showcases custom kitchen cabinetry, granite countertops, and high-quality finishes that enhance its character while meeting contemporary needs. A cozy farmers porch welcomes you into a functional layout that includes a first-floor laundry area, an inviting entryway, and a bright bonus room with cathedral ceilings—ideal for a home office, playroom, or dining room. The expansive backyard, which has no rear neighbors, offers a private retreat perfect for gardening or entertaining. Additional amenities include a whole home Generac generator, an electric range, dishwasher, microwave, refrigerator, washer, dryer, baseboard heating, and public water and sewer connections. This turnkey property is move-in ready and offers a rare opportunity to own a charming yet modern home.
Zillow last checked: 8 hours ago
Listing updated: July 15, 2025 at 08:25am
Listed by:
Century 21 North East
Bought with:
Coldwell Banker Realty
Source: Maine Listings,MLS#: 1626297
Facts & features
Interior
Bedrooms & bathrooms
- Bedrooms: 2
- Bathrooms: 2
- Full bathrooms: 1
- 1/2 bathrooms: 1
Bedroom 1
- Level: Second
Bedroom 2
- Level: Second
Bonus room
- Features: Cathedral Ceiling(s)
- Level: First
Kitchen
- Level: First
Living room
- Level: First
Heating
- Baseboard, Hot Water
Cooling
- None
Appliances
- Included: Dishwasher, Dryer, Microwave, Electric Range, Refrigerator, Washer
Features
- Bathtub
- Flooring: Carpet, Laminate
- Basement: Interior Entry,Partial,Sump Pump,Unfinished
- Has fireplace: No
Interior area
- Total structure area: 1,357
- Total interior livable area: 1,357 sqft
- Finished area above ground: 1,357
- Finished area below ground: 0
Property
Parking
- Parking features: Paved, 1 - 4 Spaces
Features
- Patio & porch: Porch
- Has view: Yes
- View description: Trees/Woods
Lot
- Size: 0.34 Acres
- Features: City Lot, Near Shopping, Near Town, Neighborhood, Rolling Slope, Wooded
Details
- Additional structures: Shed(s)
- Zoning: RES
- Other equipment: Generator
Construction
Type & style
- Home type: SingleFamily
- Architectural style: Cape Cod
- Property subtype: Single Family Residence
Materials
- Wood Frame, Vinyl Siding
- Foundation: Block
- Roof: Shingle
Condition
- Year built: 1910
Utilities & green energy
- Electric: Circuit Breakers
- Sewer: Public Sewer
- Water: Public
Community & neighborhood
Location
- Region: Sanford
Other
Other facts
- Road surface type: Paved
Price history
| Date | Event | Price |
|---|---|---|
| 7/15/2025 | Sold | $401,000+5.5%$296/sqft |
Source: | ||
| 6/14/2025 | Pending sale | $380,000$280/sqft |
Source: | ||
| 6/11/2025 | Listed for sale | $380,000+10.1%$280/sqft |
Source: | ||
| 2/21/2023 | Sold | $345,000+7.8%$254/sqft |
Source: | ||
| 1/23/2023 | Pending sale | $319,900$236/sqft |
Source: | ||
Public tax history
Tax history is unavailable.
Neighborhood: 04073
Nearby schools
GreatSchools rating
- 4/10Sanford Middle SchoolGrades: 5-8Distance: 0.5 mi
- NASanford Regional Technical CenterGrades: Distance: 3.4 mi

Get pre-qualified for a loan
At Zillow Home Loans, we can pre-qualify you in as little as 5 minutes with no impact to your credit score.An equal housing lender. NMLS #10287.

