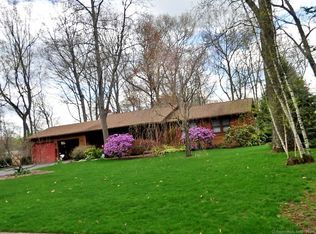MOVE-IN READY four bedroom, three bathroom Raised Ranch with lots of updates! Open concept kitchen, dining room, and living room provide plenty of space for entertaining. The kitchen boasts granite countertops and stainless steel appliances, while the dining room and living room have NEW FLOORING (2020). The dining room opens up to a BRAND-NEW DECK (2020) overlooking a large fenced-in yard. On the main floor, you'll find the master bedroom complete with an ensuite bathroom, as well as two additional bedrooms and another full bathroom. Downstairs you'll find the fourth bedroom complete with a fireplace and walkout to stone patio. The lower level is finished with the possibility of completing an in-law apartment to provide extra space for family or guests. A MUST-SEE! HIGHEST AND BEST OFFERS DUE BY MONDAY 12/7 at 11am.
This property is off market, which means it's not currently listed for sale or rent on Zillow. This may be different from what's available on other websites or public sources.
