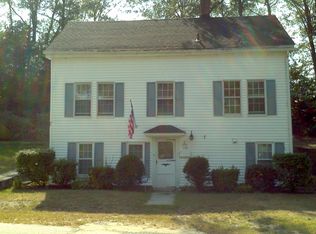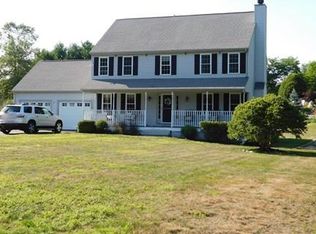4/22/18 Open House Cancelled due to Accepted Offer**Spacious and meticulously maintained 3Bd 2B Gambrel Colonial on quiet side street close to Town Center with updates galore!**Open-concept Kitchen and Dining Room w/gleaming hardwoods perfect for casual dining and entertaining, featuring new granite counters & island top (2017) stainless French door refrigerator(2016) new pendant, recessed and Dining Rm lighting (2016-17)**Pottery Barn-like Living Room w/white brick fireplace,wainscoting and hardwoods**1st Fl Laundry Rm with new plank flooring (2018)**Large Mudroom, ideal for active households,leads to the over-sized 2-car Garage**2nd Floor offers 3 spacious Bedrooms w/new carpet, including large front-to-back Master Bedroom**Venture downstairs to the large quality-finished basement Bonus Room & Man's Cave showcasing granite island w/wet bar & wine fridge**Step outdoors to your flat backyard paradise & enjoy the new Deck (2017),Patio (2016) and large firepit**New PVC fencing(2016)
This property is off market, which means it's not currently listed for sale or rent on Zillow. This may be different from what's available on other websites or public sources.

