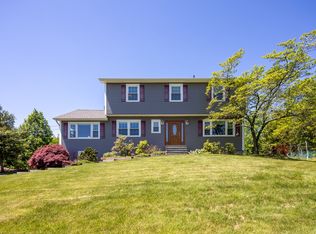Sold for $500,000
$500,000
3 Old Hemlock Road, Brookfield, CT 06804
3beds
2,326sqft
Single Family Residence
Built in 1968
1 Acres Lot
$510,600 Zestimate®
$215/sqft
$3,662 Estimated rent
Home value
$510,600
$460,000 - $567,000
$3,662/mo
Zestimate® history
Loading...
Owner options
Explore your selling options
What's special
A great Raised Ranch nestled in Fairfield County with solid bones and endless possibilities on a beautiful, level one-acre lot with 10 Rooms, 3+ Bedrooms, 2 Bathrooms and a generous footprint including a 19x19 main level family room, a sunny living room, spacious dining room, eat in kitchen and Primary bedroom with a full bath. The lower level is impressive with a 22x16 den, an office, laundry room PLUS the 2 car garage was converted in to a 22x19 living space that is perfect for any need you have...guests coming over? a larger office space? a retreat for privacy? If you need the space and you have the vision, this is definitely a house you should consider! The roof is only 8 months old and the hot water heater and central air are 2 years old! Enjoy your super SOLAR savings was $650/month now only $207/month! Outside, enjoy a sprawling yard with space for gardening, playing, or maybe even a pool? Or, enjoy all that Brookfield offers with its easy access to major highways and train stations, or stay in nearby and enjoy boating, fishing and swimming at Candlewood Lake, Lake Lillinonah, or go walking, jogging or biking on The Still River Greenway! Endless Community Well Water ~$40-$45/month CLA re suitable housing. Generator hook up in electric panel, generator does not stay, Central Air only on the main level. Town has 6 rooms the actual count is 10.
Zillow last checked: 8 hours ago
Listing updated: August 29, 2025 at 08:46am
Listed by:
The Kasey Team at Century 21 AllPoints,
Karin Stocknoff 203-209-2468,
Century 21 AllPoints Realty 203-378-0210
Bought with:
Pat Catchpole, RES.0808452
William Raveis Real Estate
Source: Smart MLS,MLS#: 24108918
Facts & features
Interior
Bedrooms & bathrooms
- Bedrooms: 3
- Bathrooms: 2
- Full bathrooms: 2
Primary bedroom
- Features: Full Bath, Hardwood Floor
- Level: Main
- Area: 163.17 Square Feet
- Dimensions: 11.1 x 14.7
Bedroom
- Features: Hardwood Floor
- Level: Main
- Area: 133.28 Square Feet
- Dimensions: 9.8 x 13.6
Bedroom
- Features: Hardwood Floor
- Level: Main
- Area: 120.36 Square Feet
- Dimensions: 10.2 x 11.8
Den
- Features: Laminate Floor
- Level: Lower
- Area: 368.38 Square Feet
- Dimensions: 16.3 x 22.6
Dining room
- Features: Hardwood Floor
- Level: Main
- Area: 116.55 Square Feet
- Dimensions: 10.5 x 11.1
Family room
- Features: Cathedral Ceiling(s), Laminate Floor
- Level: Main
- Area: 384.07 Square Feet
- Dimensions: 19.3 x 19.9
Kitchen
- Features: Granite Counters, Eating Space, Laminate Floor
- Level: Main
- Area: 112.11 Square Feet
- Dimensions: 10.1 x 11.1
Living room
- Features: Hardwood Floor
- Level: Main
- Area: 224.68 Square Feet
- Dimensions: 13.7 x 16.4
Office
- Features: Laminate Floor
- Level: Lower
- Area: 95.46 Square Feet
- Dimensions: 8.6 x 11.1
Rec play room
- Features: Remodeled, Laminate Floor
- Level: Lower
- Area: 431.66 Square Feet
- Dimensions: 19.1 x 22.6
Heating
- Forced Air, Oil
Cooling
- Central Air
Appliances
- Included: Oven/Range, Microwave, Refrigerator, Dishwasher, Washer, Dryer, Water Heater
- Laundry: Lower Level
Features
- Basement: Full,Heated,Finished,Interior Entry,Liveable Space,Concrete
- Attic: Pull Down Stairs
- Has fireplace: No
Interior area
- Total structure area: 2,326
- Total interior livable area: 2,326 sqft
- Finished area above ground: 1,236
- Finished area below ground: 1,090
Property
Parking
- Parking features: None
Features
- Exterior features: Lighting
Lot
- Size: 1 Acres
- Features: Level
Details
- Parcel number: 58573
- Zoning: R-40
Construction
Type & style
- Home type: SingleFamily
- Architectural style: Ranch
- Property subtype: Single Family Residence
Materials
- Shingle Siding, Wood Siding
- Foundation: Concrete Perimeter, Raised
- Roof: Asphalt
Condition
- New construction: No
- Year built: 1968
Utilities & green energy
- Sewer: Septic Tank
- Water: Shared Well
Green energy
- Energy generation: Solar
Community & neighborhood
Location
- Region: Brookfield
Price history
| Date | Event | Price |
|---|---|---|
| 8/29/2025 | Pending sale | $499,9000%$215/sqft |
Source: | ||
| 8/27/2025 | Sold | $500,000+0%$215/sqft |
Source: | ||
| 7/11/2025 | Listed for sale | $499,900+85.1%$215/sqft |
Source: | ||
| 3/25/2003 | Sold | $270,000+63.6%$116/sqft |
Source: | ||
| 4/14/1999 | Sold | $165,000$71/sqft |
Source: Public Record Report a problem | ||
Public tax history
| Year | Property taxes | Tax assessment |
|---|---|---|
| 2025 | $8,462 +3.7% | $292,510 |
| 2024 | $8,161 +3.9% | $292,510 |
| 2023 | $7,857 +3.8% | $292,510 |
Find assessor info on the county website
Neighborhood: 06804
Nearby schools
GreatSchools rating
- 6/10Candlewood Lake Elementary SchoolGrades: K-5Distance: 1.8 mi
- 7/10Whisconier Middle SchoolGrades: 6-8Distance: 3.3 mi
- 8/10Brookfield High SchoolGrades: 9-12Distance: 1.8 mi
Schools provided by the listing agent
- Elementary: Candlewood Lake Elementary
- High: Brookfield
Source: Smart MLS. This data may not be complete. We recommend contacting the local school district to confirm school assignments for this home.

Get pre-qualified for a loan
At Zillow Home Loans, we can pre-qualify you in as little as 5 minutes with no impact to your credit score.An equal housing lender. NMLS #10287.
