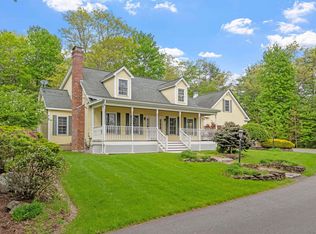Imagining having morning coffee with the sun shining through the large sun-room looking out on the beautiful garden and patio area, extending to the completely private backyard which is often visited by deer, turkey, and all that Mother Nature has to offer. All this privacy within close proximity to Route 101, and all that the town of Bedford has to offer. Private but not isolated lot, have the ability to take strolls down the dead-end street to get local farm eggs to cook breakfast in your remodeled kitchen with top of the line appliances. Beautiful perennial garden in the front yard. The natural light, wood floors and exposed beams make this well-built Post and Beam cape a perfect combination of rustic, but with many updates. The first floor master-suite and first floor laundry allows for main-level living, while allowing generous space in the expanded large three bedrooms and full bath on the second level. The finished square footage above the oversized attached garage gives an additional 800 sq ft +- of office space/playroom/gym, distant from the main living areas. The large full unfinished basement and oversized garage give plenty of space for workstation/crafts to live the peaceful and private life in a desirable location. Delayed Showings till 7/18 at open house 11am-2pm.
This property is off market, which means it's not currently listed for sale or rent on Zillow. This may be different from what's available on other websites or public sources.
