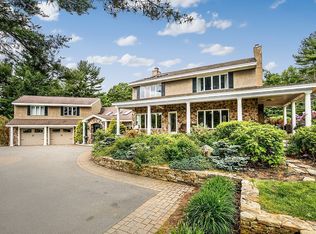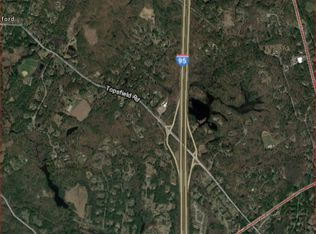Sold for $885,000 on 08/18/25
$885,000
3 Old Topsfield Rd, Boxford, MA 01921
4beds
2,652sqft
Single Family Residence
Built in 1982
2.43 Acres Lot
$882,800 Zestimate®
$334/sqft
$4,892 Estimated rent
Home value
$882,800
$803,000 - $962,000
$4,892/mo
Zestimate® history
Loading...
Owner options
Explore your selling options
What's special
Welcome to this well-maintained colonial in East Boxford, where timeless character meets modern comfort. The first floor features a vaulted great room with exposed beams & wood-burning fireplace, an eat-in kitchen with granite counters, stainless steel appliances, & peninsula with new range, a formal dining room, & a front-to-back living room with a second fireplace. A half bath, laundry area, & heated sunroom with private entry off the low-maintenance deck offer versatile space for a home office, studio, or gym. Upstairs, the primary suite includes a private full bath, while three additional bedrooms share a well-appointed full bath. Hardwood floors run throughout, & all windows were replaced in 2019. The unfinished basement offers potential for future expansion & connects to the two-car attached garage. Set on a peaceful lot just minutes from I-95 & within the top-rated Masconomet school district, this warm, welcoming home offers space, function, and flexibility in a prime location.
Zillow last checked: 8 hours ago
Listing updated: August 19, 2025 at 09:57am
Listed by:
The Lopes Group 617-835-2394,
J. Barrett & Company 781-631-9800
Bought with:
Luis Rodriguez
Reference Real Estate
Source: MLS PIN,MLS#: 73389582
Facts & features
Interior
Bedrooms & bathrooms
- Bedrooms: 4
- Bathrooms: 3
- Full bathrooms: 2
- 1/2 bathrooms: 1
Primary bedroom
- Features: Bathroom - Full, Closet, Flooring - Hardwood
- Level: Second
- Area: 306.19
- Dimensions: 12.58 x 24.33
Bedroom 2
- Features: Closet, Flooring - Hardwood
- Level: Second
- Area: 109.29
- Dimensions: 10.75 x 10.17
Bedroom 3
- Features: Closet, Flooring - Hardwood, Attic Access
- Level: Second
- Area: 129.39
- Dimensions: 11.42 x 11.33
Bedroom 4
- Features: Closet, Flooring - Hardwood
- Level: Second
- Area: 171.25
- Dimensions: 11.42 x 15
Primary bathroom
- Features: Yes
Bathroom 1
- Features: Bathroom - Half, Flooring - Stone/Ceramic Tile
- Level: First
- Area: 23.68
- Dimensions: 4.58 x 5.17
Bathroom 2
- Features: Bathroom - Full, Bathroom - With Shower Stall, Flooring - Stone/Ceramic Tile, Countertops - Stone/Granite/Solid
- Level: Second
- Area: 52.94
- Dimensions: 6.42 x 8.25
Bathroom 3
- Features: Bathroom - Full, Flooring - Stone/Ceramic Tile
- Level: Second
- Area: 63.94
- Dimensions: 7.75 x 8.25
Dining room
- Features: Flooring - Hardwood, Lighting - Overhead
- Level: First
- Area: 152.61
- Dimensions: 11.17 x 13.67
Family room
- Features: Ceiling Fan(s), Beamed Ceilings, Vaulted Ceiling(s), Flooring - Hardwood
- Level: First
- Area: 405.13
- Dimensions: 18.92 x 21.42
Kitchen
- Features: Flooring - Stone/Ceramic Tile, Countertops - Stone/Granite/Solid, Breakfast Bar / Nook, Stainless Steel Appliances
- Level: First
- Area: 300
- Dimensions: 30 x 10
Living room
- Features: Flooring - Hardwood
- Level: First
- Area: 335.56
- Dimensions: 12.58 x 26.67
Heating
- Central, Baseboard, Oil
Cooling
- Central Air
Appliances
- Laundry: First Floor, Electric Dryer Hookup, Washer Hookup
Features
- Closet, Beamed Ceilings, Entrance Foyer, Sun Room
- Flooring: Tile, Hardwood, Flooring - Stone/Ceramic Tile, Flooring - Wood
- Windows: Skylight, Insulated Windows, Screens
- Basement: Full,Walk-Out Access,Interior Entry,Garage Access,Concrete,Unfinished
- Number of fireplaces: 2
- Fireplace features: Family Room
Interior area
- Total structure area: 2,652
- Total interior livable area: 2,652 sqft
- Finished area above ground: 2,652
Property
Parking
- Total spaces: 6
- Parking features: Attached, Under, Paved Drive, Off Street, Paved
- Attached garage spaces: 2
- Has uncovered spaces: Yes
Features
- Patio & porch: Porch - Enclosed, Deck - Composite
- Exterior features: Porch - Enclosed, Deck - Composite, Rain Gutters, Screens
Lot
- Size: 2.43 Acres
- Features: Wooded
Details
- Parcel number: M:033 B:002 L:023,1870508
- Zoning: R
Construction
Type & style
- Home type: SingleFamily
- Architectural style: Colonial
- Property subtype: Single Family Residence
Materials
- Frame
- Foundation: Concrete Perimeter
- Roof: Shingle
Condition
- Year built: 1982
Utilities & green energy
- Electric: Circuit Breakers
- Sewer: Private Sewer
- Water: Private
- Utilities for property: for Electric Dryer, Washer Hookup
Community & neighborhood
Community
- Community features: Shopping, Park, Walk/Jog Trails, Highway Access, Public School
Location
- Region: Boxford
Other
Other facts
- Listing terms: Contract
- Road surface type: Paved
Price history
| Date | Event | Price |
|---|---|---|
| 8/18/2025 | Sold | $885,000+1.1%$334/sqft |
Source: MLS PIN #73389582 Report a problem | ||
| 6/11/2025 | Listed for sale | $875,000+0.7%$330/sqft |
Source: MLS PIN #73389582 Report a problem | ||
| 5/10/2025 | Listing removed | $869,000$328/sqft |
Source: MLS PIN #73309983 Report a problem | ||
| 5/2/2025 | Price change | $869,000-3.4%$328/sqft |
Source: MLS PIN #73309983 Report a problem | ||
| 3/19/2025 | Listed for sale | $899,900$339/sqft |
Source: MLS PIN #73309983 Report a problem | ||
Public tax history
| Year | Property taxes | Tax assessment |
|---|---|---|
| 2025 | $11,302 +3.1% | $840,300 |
| 2024 | $10,966 +6.6% | $840,300 +13.1% |
| 2023 | $10,285 | $743,100 |
Find assessor info on the county website
Neighborhood: 01921
Nearby schools
GreatSchools rating
- NAHarry Lee Cole SchoolGrades: PK-2Distance: 1.2 mi
- 6/10Masconomet Regional Middle SchoolGrades: 7-8Distance: 1.8 mi
- 9/10Masconomet Regional High SchoolGrades: 9-12Distance: 1.8 mi
Get a cash offer in 3 minutes
Find out how much your home could sell for in as little as 3 minutes with a no-obligation cash offer.
Estimated market value
$882,800
Get a cash offer in 3 minutes
Find out how much your home could sell for in as little as 3 minutes with a no-obligation cash offer.
Estimated market value
$882,800

