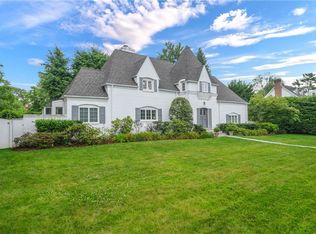Sold for $1,325,000
$1,325,000
3 Oneida Street, Rye, NY 10580
3beds
2,175sqft
Single Family Residence, Residential
Built in 1924
7,405 Square Feet Lot
$1,652,700 Zestimate®
$609/sqft
$7,005 Estimated rent
Home value
$1,652,700
$1.50M - $1.85M
$7,005/mo
Zestimate® history
Loading...
Owner options
Explore your selling options
What's special
Under the same ownership for close to 60 years, this iconic and naturally elevated Indian Village Classic is now available for sale. Attention grabbing and noteworthy are its original features such as all window and door moldings, floors, hardware, and generous principle living spaces that span 2,175 sq. ft. The main level features a light filled Living Room with adjoining Greenhouse, a double-sided Fireplace shared with an all season heated Sunroom, and a formal Dining Room. The separate walk-though Pantry, Kitchen and Breakfast Room with adjoining full Bathroom, which could be converted to an ensuite Bedroom, complete the first floor. The second-floor landing serves three Bedrooms and two Bathrooms. The primary Bedroom features a large Deck, possibly allowing conversion to additional living space. An easily accessible staircase leads to the third floor storage area. Brick terracing, in addition to extensive specimen landscaping, covering both the front and back yards, features many rhododendron, dogwood, holly, and lilac trees. Step back in time and put your mark on this historically classic home! Additional Information: HeatingFuel:Oil Above Ground,ParkingFeatures:1 Car Attached,
Zillow last checked: 8 hours ago
Listing updated: November 16, 2024 at 07:27am
Listed by:
Barbara Haynes 914-589-0714,
Houlihan Lawrence Inc. 914-967-7680
Bought with:
Diana L. Plunkett, 30PL0797533
Houlihan Lawrence Inc.
Source: OneKey® MLS,MLS#: H6253210
Facts & features
Interior
Bedrooms & bathrooms
- Bedrooms: 3
- Bathrooms: 3
- Full bathrooms: 3
Other
- Description: A welcoming Entrance Foyer, highlighted by the high ceilings and graciously proportioned feel of the first floor. The Living Room featuring a dbl sided FPL w/Sunroom/dr to rear yard, Frml Dining Room,Pantry, Laundry alcove w/ Dr. to brick Patio, Kitchen, Dr to Basement, Sitting Room/possible Bedroom, Full Bathroom
- Level: First
Other
- Description: The Second floor landing leads to the Primary Bedroom, Dr to roof top porch, Shower/Tub Bathroom, two additional Bedrooms and a Hall Bath.
- Level: Second
Other
- Description: Full Staircase to third floor Storage Room/Closet.
- Level: Third
Heating
- Hot Water, Oil
Cooling
- None
Appliances
- Included: Dishwasher, Dryer, Refrigerator, Washer, Gas Water Heater
Features
- Built-in Features, Entrance Foyer, Formal Dining, First Floor Bedroom, First Floor Full Bath, Primary Bathroom, Pantry
- Flooring: Hardwood
- Windows: New Windows
- Basement: Unfinished
- Attic: Unfinished
- Number of fireplaces: 2
Interior area
- Total structure area: 2,175
- Total interior livable area: 2,175 sqft
Property
Parking
- Total spaces: 1
- Parking features: Attached
Features
- Patio & porch: Patio
Lot
- Size: 7,405 sqft
- Features: Near Public Transit, Near Shops
Details
- Parcel number: 1400139019000010000041
Construction
Type & style
- Home type: SingleFamily
- Architectural style: Colonial
- Property subtype: Single Family Residence, Residential
Materials
- Brick
Condition
- Year built: 1924
Utilities & green energy
- Sewer: Public Sewer
- Water: Public
- Utilities for property: Trash Collection Public
Community & neighborhood
Location
- Region: Rye
Other
Other facts
- Listing agreement: Exclusive Right To Sell
Price history
| Date | Event | Price |
|---|---|---|
| 2/29/2024 | Sold | $1,325,000-14.5%$609/sqft |
Source: | ||
| 11/10/2023 | Pending sale | $1,550,000$713/sqft |
Source: | ||
| 9/6/2023 | Listed for sale | $1,550,000$713/sqft |
Source: | ||
Public tax history
| Year | Property taxes | Tax assessment |
|---|---|---|
| 2024 | -- | $16,675 -27.8% |
| 2023 | -- | $23,100 |
| 2022 | -- | $23,100 |
Find assessor info on the county website
Neighborhood: 10580
Nearby schools
GreatSchools rating
- 10/10Midland SchoolGrades: K-5Distance: 0.8 mi
- 10/10Rye Middle SchoolGrades: 6-8Distance: 1.1 mi
- 10/10Rye High SchoolGrades: 9-12Distance: 1.1 mi
Schools provided by the listing agent
- Elementary: Osborn
- Middle: Rye Middle School
- High: Rye High School
Source: OneKey® MLS. This data may not be complete. We recommend contacting the local school district to confirm school assignments for this home.
Get a cash offer in 3 minutes
Find out how much your home could sell for in as little as 3 minutes with a no-obligation cash offer.
Estimated market value$1,652,700
Get a cash offer in 3 minutes
Find out how much your home could sell for in as little as 3 minutes with a no-obligation cash offer.
Estimated market value
$1,652,700
