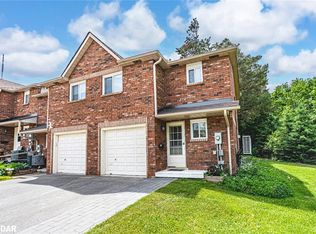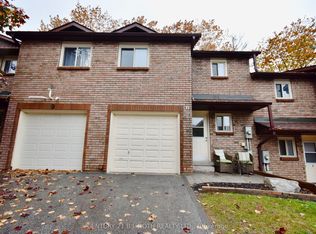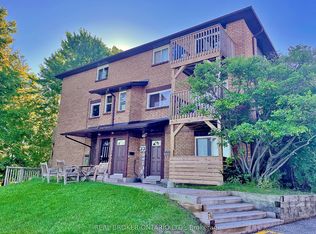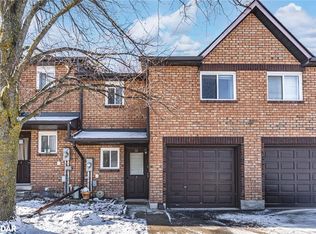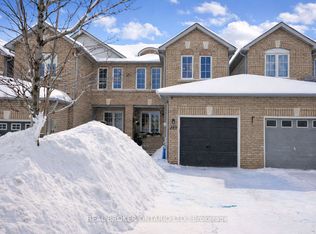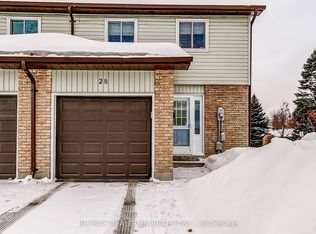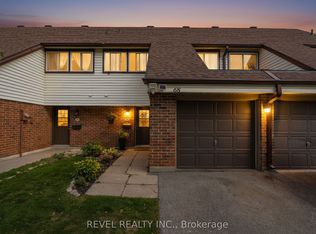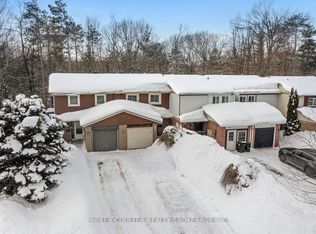Welcome to this beautifully updated move in ready home offering quality finishes from top to bottom. Ideally located just minutes from Highway 400 and Barrie's stunning waterfront, this property combines convenience with lifestyle. One of the few units in the complex featuring forced air furnace heating and central air-conditioning, the home delivers year-round comfort and energy efficiency. Enjoy truly low maintenance living with condo fees that cover exterior maintenance, including lawn care, snow removal, roof, windows, and common elements giving you more time to enjoy life. Residents also benefit from exceptional amenities, such as an outdoor pool, sauna, tennis and basketball court, fitness center, and a spacious party room, comparable to multiple private memberships, all just steps from your door.Whether you are staying active or unwinding, this community supports every lifestyle.Recent updates include: stainless steel appliances, new fridge 2025, stove, dishwasher. Kitchen cabinets have been professionally refaced with modern hardware. All bathrooms updated with new vanities, toilets, tile, and bathtub in main four piece bath. New laminate flooring, trim, and floor registers on main and upper floors. New Barn Style sliding closet doors installed in all three bedrooms. New Berber on stairs leading to top floor, otherwise carpet free home. New Decora light switches and electrical outlets throughout the entire home. New light fixtures on each floor. Basement finished with a 3-piece bathroom and an additional bedroom ideal for guests or multigenerational living. New front walkway and garden retaining wall. Garage door opener professionally installed. Your next chapter starts here, welcome to your new home!
For sale
C$539,000
3 Partridge Rd Unit 49, Barrie, ON L4N 6W4
4beds
3baths
Townhouse
Built in ----
-- sqft lot
$-- Zestimate®
C$--/sqft
C$510/mo HOA
What's special
Forced air furnace heatingCentral air-conditioningOutdoor poolTennis and basketball courtFitness centerStainless steel appliancesNew berber on stairs
- 4 days |
- 16 |
- 0 |
Zillow last checked: 8 hours ago
Listing updated: February 11, 2026 at 09:18am
Listed by:
RARE REAL ESTATE
Source: TRREB,MLS®#: S12779732 Originating MLS®#: Toronto Regional Real Estate Board
Originating MLS®#: Toronto Regional Real Estate Board
Facts & features
Interior
Bedrooms & bathrooms
- Bedrooms: 4
- Bathrooms: 3
Primary bedroom
- Level: Second
- Dimensions: 3.05 x 5.03
Bedroom 2
- Level: Second
- Dimensions: 3.99 x 2.82
Bedroom 3
- Level: Second
- Dimensions: 3.05 x 3.89
Bedroom 4
- Level: Basement
- Dimensions: 2.59 x 3.38
Bathroom
- Level: Second
- Dimensions: 0 x 0
Bathroom
- Level: Main
- Dimensions: 0 x 0
Bathroom
- Level: Basement
- Dimensions: 0 x 0
Dining room
- Level: Main
- Dimensions: 2.77 x 3.2
Kitchen
- Level: Main
- Dimensions: 2.67 x 2.51
Living room
- Level: Main
- Dimensions: 4.62 x 3.2
Recreation
- Level: Basement
- Dimensions: 3.05 x 5.03
Heating
- Forced Air, Gas
Cooling
- Central Air
Appliances
- Laundry: Ensuite
Features
- Separate Heating Controls, Separate Hydro Meter
- Basement: Full,Finished
- Has fireplace: No
Interior area
- Living area range: 1200-1399 null
Video & virtual tour
Property
Parking
- Total spaces: 2
- Parking features: Private, Garage Door Opener
- Has garage: Yes
Features
- Stories: 2
Lot
- Features: Library, Park, Public Transit, Rec./Commun.Centre, School
Details
- Parcel number: 591090049
Construction
Type & style
- Home type: Townhouse
- Property subtype: Townhouse
Materials
- Brick
Community & HOA
HOA
- Amenities included: Gym, Party Room/Meeting Room, Sauna, Tennis Court, Outdoor Pool
- Services included: Common Elements Included, Building Insurance Included, Parking Included
- HOA fee: C$510 monthly
- HOA name: 109
Location
- Region: Barrie
Financial & listing details
- Annual tax amount: C$2,639
- Date on market: 2/11/2026
RARE REAL ESTATE
By pressing Contact Agent, you agree that the real estate professional identified above may call/text you about your search, which may involve use of automated means and pre-recorded/artificial voices. You don't need to consent as a condition of buying any property, goods, or services. Message/data rates may apply. You also agree to our Terms of Use. Zillow does not endorse any real estate professionals. We may share information about your recent and future site activity with your agent to help them understand what you're looking for in a home.
Price history
Price history
Price history is unavailable.
Public tax history
Public tax history
Tax history is unavailable.Climate risks
Neighborhood: Ardagh
Nearby schools
GreatSchools rating
No schools nearby
We couldn't find any schools near this home.
- Loading
