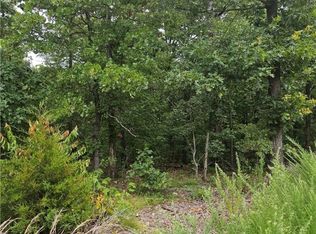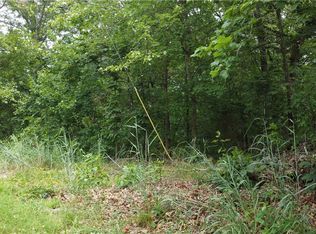Sold for $358,000 on 05/23/25
$358,000
3 Patsy Cir, Bella Vista, AR 72715
3beds
1,734sqft
Single Family Residence
Built in 2008
0.3 Acres Lot
$357,300 Zestimate®
$206/sqft
$2,071 Estimated rent
Home value
$357,300
$332,000 - $382,000
$2,071/mo
Zestimate® history
Loading...
Owner options
Explore your selling options
What's special
This is a UNIQUE property with an additional 255 SF of living space with outside access in the lower level. This is NOT included in the listed square footage. A completely finished lower level room, heated and cooled, with a full bath, that could be used as a perfect home office, private living space for a college student or a rentable AirBnB space! The main level welcomes you with beautiful Brazilian hardwood flooring through the living, formal dining and hallway. The living area features a corner gas log fireplace with custom fireplace mantle, cathedral ceiling and access to a much loved screened porch overlooking the private back yard. The kitchen, with granite countertops, has plenty of cabinetry and a cozy eating area. This is a split bedroom plan with the 3rd bedroom currently being utilized as an office. The primary bedroom features a private bath with a walk in shower, separate tub and large closet. If you are looking for a special property with a unique flexible space, this one is for you!
Zillow last checked: 8 hours ago
Listing updated: May 23, 2025 at 12:34pm
Listed by:
Sherry Laemmle sherry.laemmle@crye-leike.com,
Crye-Leike REALTORS-Bella Vista
Bought with:
Sherry Laemmle, EB00045979
Crye-Leike REALTORS-Bella Vista
Source: ArkansasOne MLS,MLS#: 1297416 Originating MLS: Northwest Arkansas Board of REALTORS MLS
Originating MLS: Northwest Arkansas Board of REALTORS MLS
Facts & features
Interior
Bedrooms & bathrooms
- Bedrooms: 3
- Bathrooms: 3
- Full bathrooms: 3
Heating
- Central, Electric, Heat Pump
Cooling
- Central Air, Electric
Appliances
- Included: Dishwasher, Electric Oven, Electric Water Heater, Disposal, Microwave, Self Cleaning Oven, Plumbed For Ice Maker
- Laundry: Washer Hookup, Dryer Hookup
Features
- Attic, Ceiling Fan(s), Cathedral Ceiling(s), Eat-in Kitchen, Granite Counters, Split Bedrooms, Storage, Walk-In Closet(s), Window Treatments
- Flooring: Carpet, Ceramic Tile, Wood
- Windows: Double Pane Windows, Blinds
- Basement: Finished
- Number of fireplaces: 1
- Fireplace features: Gas Log, Living Room
Interior area
- Total structure area: 1,734
- Total interior livable area: 1,734 sqft
Property
Parking
- Total spaces: 2
- Parking features: Attached, Garage, Garage Door Opener
- Has attached garage: Yes
- Covered spaces: 2
Features
- Levels: Two
- Stories: 2
- Patio & porch: Deck, Enclosed, Screened
- Exterior features: Concrete Driveway
- Pool features: Community
- Fencing: None
- Waterfront features: None
Lot
- Size: 0.30 Acres
- Features: Cul-De-Sac, City Lot, Landscaped, None, Subdivision, Wooded
Details
- Additional structures: None
- Parcel number: 1620196000
- Special conditions: None
Construction
Type & style
- Home type: SingleFamily
- Architectural style: Traditional
- Property subtype: Single Family Residence
Materials
- Brick, Vinyl Siding
- Foundation: Block
- Roof: Architectural,Shingle
Condition
- New construction: No
- Year built: 2008
Utilities & green energy
- Sewer: Septic Tank
- Water: Public
- Utilities for property: Cable Available, Electricity Available, Propane, Septic Available, Water Available
Community & neighborhood
Security
- Security features: Smoke Detector(s)
Community
- Community features: Clubhouse, Dock, Fitness, Golf, Playground, Park, Pool, Recreation Area, Tennis Court(s), Trails/Paths
Location
- Region: Bella Vista
- Subdivision: Lothian Sub Bvv
HOA & financial
HOA
- Has HOA: Yes
- HOA fee: $40 monthly
- Services included: See Agent
- Association name: Bella Vista Poa
Other
Other facts
- Road surface type: Paved
Price history
| Date | Event | Price |
|---|---|---|
| 5/23/2025 | Sold | $358,000-3%$206/sqft |
Source: | ||
| 1/31/2025 | Listed for sale | $369,000+84.5%$213/sqft |
Source: | ||
| 4/24/2018 | Sold | $200,000+5.3%$115/sqft |
Source: | ||
| 4/17/2018 | Pending sale | $189,900$110/sqft |
Source: Acorn Realty #1073631 Report a problem | ||
| 4/17/2018 | Listed for sale | $189,900$110/sqft |
Source: Acorn Realty #1073631 Report a problem | ||
Public tax history
| Year | Property taxes | Tax assessment |
|---|---|---|
| 2024 | $1,336 -7.2% | $35,770 |
| 2023 | $1,441 -3.3% | $35,770 |
| 2022 | $1,490 +0.1% | $35,770 |
Find assessor info on the county website
Neighborhood: 72715
Nearby schools
GreatSchools rating
- 6/10Gravette Upper Elementary SchoolGrades: 3-5Distance: 8.5 mi
- 9/10Gravette Middle SchoolGrades: 6-8Distance: 8.6 mi
- 5/10Gravette High SchoolGrades: 9-12Distance: 7.9 mi
Schools provided by the listing agent
- District: Gravette
Source: ArkansasOne MLS. This data may not be complete. We recommend contacting the local school district to confirm school assignments for this home.

Get pre-qualified for a loan
At Zillow Home Loans, we can pre-qualify you in as little as 5 minutes with no impact to your credit score.An equal housing lender. NMLS #10287.
Sell for more on Zillow
Get a free Zillow Showcase℠ listing and you could sell for .
$357,300
2% more+ $7,146
With Zillow Showcase(estimated)
$364,446
