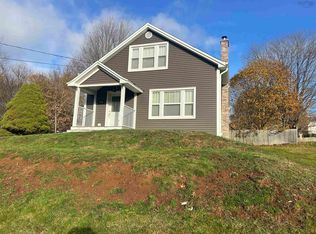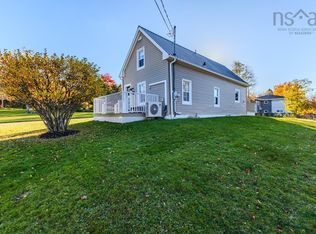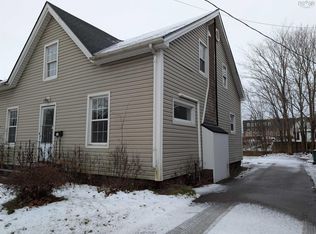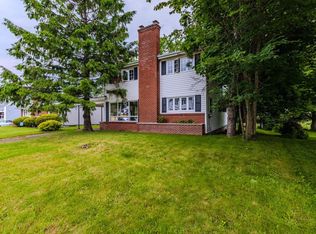3 Patterson Ave, Truro, NS B2N 1S6
What's special
- 119 days |
- 45 |
- 0 |
Zillow last checked: 8 hours ago
Listing updated: October 06, 2025 at 07:21am
Andrew Thiesen,
Royal LePage Truro Real Estate Brokerage
Facts & features
Interior
Bedrooms & bathrooms
- Bedrooms: 3
- Bathrooms: 3
- Full bathrooms: 2
- 1/2 bathrooms: 1
- Main level bathrooms: 1
- Main level bedrooms: 3
Bedroom
- Level: Main
- Area: 95.04
- Dimensions: 9.9 x 9.6
Bedroom 1
- Level: Main
- Area: 130
- Dimensions: 13 x 10
Bathroom
- Level: Main
- Area: 49.88
- Dimensions: 8.6 x 5.8
Bathroom 1
- Level: Lower
- Area: 32.2
- Dimensions: 7 x 4.6
Bathroom 2
- Level: Lower
- Area: 18.4
- Dimensions: 4 x 4.6
Dining room
- Level: Main
- Area: 91.53
- Dimensions: 11.3 x 8.1
Family room
- Level: Lower
- Area: 153.6
- Dimensions: 12.8 x 12
Kitchen
- Level: Main
- Area: 113.4
- Dimensions: 10.8 x 10.5
Living room
- Level: Main
- Area: 250.2
- Dimensions: 13.9 x 18
Office
- Level: Lower
- Area: 122.88
- Dimensions: 9.6 x 12.8
Heating
- Baseboard, Forced Air
Appliances
- Included: Dryer, Washer, Refrigerator
Features
- Master Downstairs
- Flooring: Hardwood, Laminate, Tile, Vinyl
- Basement: Full,Partially Finished
Interior area
- Total structure area: 2,199
- Total interior livable area: 2,199 sqft
- Finished area above ground: 1,170
Property
Parking
- Parking features: Carport, Paved
- Has carport: Yes
Features
- Fencing: Partial
Lot
- Size: 8,228.48 Square Feet
- Features: Landscaped, Under 0.5 Acres
Details
- Parcel number: 20162954
- Zoning: GR
- Other equipment: Oil Tank Rented
Construction
Type & style
- Home type: SingleFamily
- Architectural style: Bungalow
- Property subtype: Single Family Residence
Materials
- Wood Siding
- Roof: Metal
Condition
- New construction: No
Utilities & green energy
- Gas: Oil
- Sewer: Municipal
- Water: Municipal
- Utilities for property: Electricity Connected, Electric
Community & HOA
Location
- Region: Truro
Financial & listing details
- Price per square foot: C$159/sqft
- Tax assessed value: C$149,300
- Price range: C$348.9K - C$348.9K
- Date on market: 8/14/2025
- Ownership: Freehold
- Electric utility on property: Yes
(902) 893-6463
By pressing Contact Agent, you agree that the real estate professional identified above may call/text you about your search, which may involve use of automated means and pre-recorded/artificial voices. You don't need to consent as a condition of buying any property, goods, or services. Message/data rates may apply. You also agree to our Terms of Use. Zillow does not endorse any real estate professionals. We may share information about your recent and future site activity with your agent to help them understand what you're looking for in a home.
Price history
Price history
| Date | Event | Price |
|---|---|---|
| 10/6/2025 | Price change | C$348,900-3.1%C$159/sqft |
Source: | ||
| 9/3/2025 | Listed for sale | C$359,900C$164/sqft |
Source: | ||
| 8/26/2025 | Contingent | C$359,900C$164/sqft |
Source: | ||
| 8/14/2025 | Listed for sale | C$359,900C$164/sqft |
Source: | ||
Public tax history
Public tax history
| Year | Property taxes | Tax assessment |
|---|---|---|
| 2019 | -- | C$122,500 |
Climate risks
Neighborhood: B2N
Nearby schools
GreatSchools rating
No schools nearby
We couldn't find any schools near this home.
- Loading



