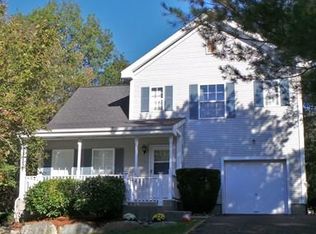Open house Sunday 6/23 1-3pm. Lovely seven room colonial in desirable Summerfield Development on a corner lot. Enjoy the spacious living room with high ceilings open to the loft with a cozy gas fireplace. Kitchen has all new stainless appliances and granite counter tops and opens to the Dining room. Open the slider and enter the brick patio overlooking a nice flat yard with an awesome play set which is included.The second level includes two nice sized bedrooms, a Loft (which can be used for an office) and a spare room. All new wall to wall carpet on the second floor with a skylight that brightens up the Loft. Recent updates include new flooring on first level and new carpeting on the second level, new stainless steel appliances in the kitchen, roof is 2 years young, new FHA gas furnace 2018. Includes Central Air. One car garage opens into dining room. Hang out on your cozy front porch. Summerfield includes a pool, tennis court, basketball court and community club house.
This property is off market, which means it's not currently listed for sale or rent on Zillow. This may be different from what's available on other websites or public sources.
