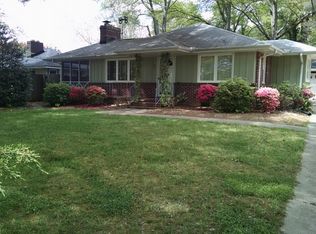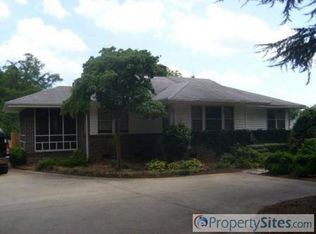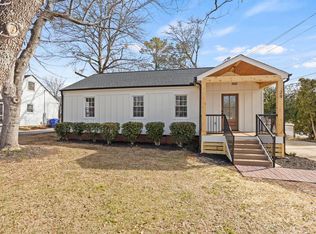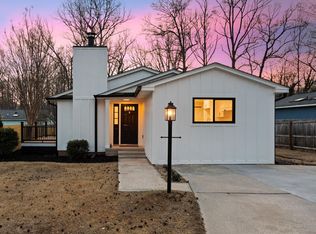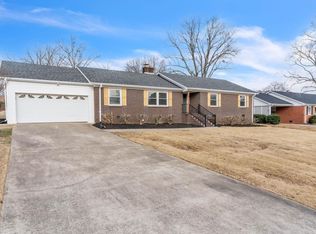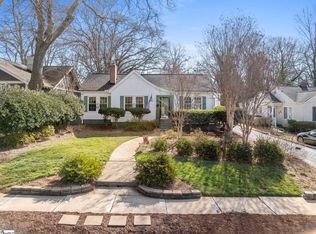Located in the heart of Overbrook, just minutes from downtown Greenville, 3 Perrin Street is a three-bedroom, two-bath home that blends timeless character with thoughtful modern updates and exceptional indoor-outdoor living. From the moment you step inside, the home’s natural flow stands out. There are no awkward dead ends—each space connects effortlessly to the next, creating a layout that feels both inviting and functional. Original architectural details shine throughout, including arched doorways, built-in bookcases, and the kind of craftsmanship that gives older homes their enduring charm. The dining area and den are anchored by French doors that open directly to the deck, making this home ideal for entertaining. Outside, a composite Trex deck rebuilt in 2025 becomes an extension of the living space, complete with an outdoor sound system—perfect for hosting gatherings or quiet evenings at home. The backyard is fully fenced and thoughtfully designed with Edison string lights, a fire pit, raised garden boxes, irrigation throughout the yard, and a retaining wall, offering both beauty and practicality for gardeners, pet owners, and entertainers alike. Inside, comfort meets character. The primary bathroom features heated floors, adding a touch of everyday luxury, while wood-burning fireplaces bring warmth and atmosphere to the home. Major updates include a new HVAC system installed in winter 2024, providing peace of mind and efficiency. Set on a landscaped lot in one of Greenville’s most desirable neighborhoods, this home offers walkable access to local favorites, quick connectivity to downtown dining and shopping, and the charm of an established community with mature trees and sidewalks. 3 Perrin Street is more than a house—it’s a lifestyle defined by character, comfort, and connection to everything Greenville has to offer.
For sale
$509,900
3 Perrin St, Greenville, SC 29607
3beds
1,614sqft
Est.:
Single Family Residence, Residential
Built in ----
0.3 Acres Lot
$496,700 Zestimate®
$316/sqft
$-- HOA
What's special
Wood-burning fireplacesLandscaped lotMature treesFire pitRaised garden boxesOriginal architectural detailsThoughtful modern updates
- 8 hours |
- 602 |
- 47 |
Zillow last checked: 8 hours ago
Listing updated: 16 hours ago
Listed by:
Bill Rhodes 864-363-2649,
BHHS C Dan Joyner - Midtown
Source: Greater Greenville AOR,MLS#: 1582761
Tour with a local agent
Facts & features
Interior
Bedrooms & bathrooms
- Bedrooms: 3
- Bathrooms: 2
- Full bathrooms: 2
- Main level bathrooms: 2
- Main level bedrooms: 3
Rooms
- Room types: Bonus Room/Rec Room
Primary bedroom
- Area: 140
- Dimensions: 14 x 10
Bedroom 2
- Area: 132
- Dimensions: 12 x 11
Bedroom 3
- Area: 121
- Dimensions: 11 x 11
Primary bathroom
- Features: Full Bath
- Level: Main
Dining room
- Area: 90
- Dimensions: 10 x 9
Kitchen
- Area: 150
- Dimensions: 15 x 10
Living room
- Area: 252
- Dimensions: 21 x 12
Bonus room
- Area: 228
- Dimensions: 19 x 12
Heating
- Electric
Cooling
- Electric
Appliances
- Included: Dishwasher, Disposal, Free-Standing Electric Range, Electric Water Heater
- Laundry: 1st Floor, Walk-in, Electric Dryer Hookup
Features
- Bookcases, Ceiling Fan(s), Ceiling Smooth, Laminate Counters
- Flooring: Ceramic Tile, Wood
- Basement: None
- Attic: Pull Down Stairs
- Number of fireplaces: 2
- Fireplace features: Wood Burning
Interior area
- Total interior livable area: 1,614 sqft
Property
Parking
- Total spaces: 1
- Parking features: Detached, Concrete
- Garage spaces: 1
- Has uncovered spaces: Yes
Features
- Levels: One
- Stories: 1
- Patio & porch: Deck, Front Porch
Lot
- Size: 0.3 Acres
- Features: Sprklr In Grnd-Full Yard, 1/2 - Acre
- Topography: Level
Details
- Parcel number: 0193.0204016.00
Construction
Type & style
- Home type: SingleFamily
- Architectural style: Ranch
- Property subtype: Single Family Residence, Residential
Materials
- Brick Veneer
- Foundation: Crawl Space/Slab
- Roof: Architectural
Utilities & green energy
- Sewer: Public Sewer
- Water: Public
- Utilities for property: Cable Available
Community & HOA
Community
- Features: None
- Security: Security System Owned, Smoke Detector(s)
- Subdivision: Overbrook Historic
HOA
- Has HOA: No
- Services included: None
Location
- Region: Greenville
Financial & listing details
- Price per square foot: $316/sqft
- Tax assessed value: $369,770
- Annual tax amount: $3,046
- Date on market: 2/24/2026
Estimated market value
$496,700
$472,000 - $522,000
$1,871/mo
Price history
Price history
| Date | Event | Price |
|---|---|---|
| 2/24/2026 | Listed for sale | $509,900+30.7%$316/sqft |
Source: | ||
| 11/17/2021 | Sold | $390,000-6%$242/sqft |
Source: Public Record Report a problem | ||
| 10/8/2021 | Pending sale | $415,000$257/sqft |
Source: Owner Report a problem | ||
| 10/3/2021 | Listed for sale | $415,000+260.9%$257/sqft |
Source: Owner Report a problem | ||
| 9/28/2006 | Sold | $115,000+36.9%$71/sqft |
Source: Public Record Report a problem | ||
| 12/13/1999 | Sold | $84,000$52/sqft |
Source: Public Record Report a problem | ||
Public tax history
Public tax history
| Year | Property taxes | Tax assessment |
|---|---|---|
| 2024 | $3,046 -1.2% | $369,770 |
| 2023 | $3,082 +3.5% | $369,770 |
| 2022 | $2,978 +172.4% | $369,770 +186.3% |
| 2021 | $1,093 -0.5% | $129,150 +5.2% |
| 2020 | $1,098 0% | $122,720 |
| 2019 | $1,099 +0.3% | $122,720 |
| 2018 | $1,096 | $122,720 +2399.4% |
| 2017 | $1,096 +0.1% | $4,910 -96% |
| 2016 | $1,094 +3.7% | $122,720 |
| 2015 | $1,055 +0.1% | $122,720 +4.7% |
| 2014 | $1,053 +5.1% | $117,164 |
| 2013 | $1,002 +4.9% | $117,164 |
| 2012 | $955 +0.2% | -- |
| 2011 | $953 | -- |
| 2010 | $953 | -- |
| 2009 | -- | -- |
| 2008 | -- | -- |
| 2007 | -- | -- |
| 2006 | -- | -- |
| 2005 | -- | -- |
| 2004 | -- | -- |
| 2003 | -- | -- |
| 2002 | -- | -- |
| 2001 | -- | -- |
| 2000 | -- | -- |
Find assessor info on the county website
BuyAbility℠ payment
Est. payment
$2,609/mo
Principal & interest
$2392
Property taxes
$217
Climate risks
Neighborhood: 29607
Nearby schools
GreatSchools rating
- 7/10East North Street AcademyGrades: PK-5Distance: 0.1 mi
- 7/10Greenville Middle AcademyGrades: 6-8Distance: 0.2 mi
- 8/10Wade Hampton High SchoolGrades: 9-12Distance: 2 mi
Schools provided by the listing agent
- Elementary: East North St
- Middle: Greenville
- High: Wade Hampton
Source: Greater Greenville AOR. This data may not be complete. We recommend contacting the local school district to confirm school assignments for this home.
