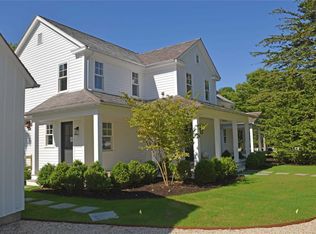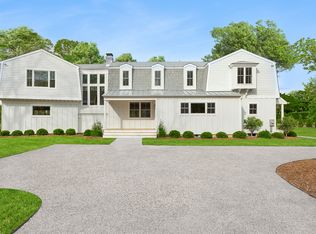Sold for $2,155,000
$2,155,000
3 Pheasant Lane, Remsenburg, NY 11960
4beds
2,525sqft
Single Family Residence, Residential
Built in 1760
0.92 Acres Lot
$2,232,800 Zestimate®
$853/sqft
$7,926 Estimated rent
Home value
$2,232,800
$2.01M - $2.48M
$7,926/mo
Zestimate® history
Loading...
Owner options
Explore your selling options
What's special
Located on just under an acre in the heart of Remsenburg, this beautifully restored 4-bedroom, 2.5-bath farmhouse blends historic charm with modern upgrades throughout. Originally a 1760s barn, the home retains its character with original wood beams, hardwood floors, and vaulted ceilings, while offering the comfort and convenience of updated systems, fixtures, and finishes.
The functional two-level layout includes two bedrooms and a full bath on each floor, as well as a flexible bonus space-perfect for a gym, office, den, & more-featuring French doors that lead to the backyard. A powder room on the lower level also provides direct access to the outdoor shower, privately tucked away on the side of the home.
Outdoor amenities include a heated, saltwater pool, hot tub, and a custom shipping container thoughtfully transformed into a sleek pool house cabana with a wet bar. The expansive upper deck provides ample space for lounging and entertaining, complemented by a gas fire pit-perfect for alfresco dining and gatherings.
This turnkey property offers the best of both worlds: timeless farmhouse appeal with thoughtful, modern updates, in a quiet and sought-after location.
Zillow last checked: 8 hours ago
Listing updated: August 20, 2025 at 01:50pm
Listed by:
Ashley J. Farrell 631-680-8001,
Corcoran 631-288-6900,
Sofia Presutti 631-353-1668,
Corcoran
Bought with:
Deborah A. Pirro C2EX, 10401315016
Daniel Gale Sothebys Intl Rlty
Source: OneKey® MLS,MLS#: 867049
Facts & features
Interior
Bedrooms & bathrooms
- Bedrooms: 4
- Bathrooms: 3
- Full bathrooms: 2
- 1/2 bathrooms: 1
Heating
- Forced Air, Hot Air
Cooling
- Central Air
Appliances
- Included: Dishwasher, Dryer, Freezer, Gas Range, Microwave, Range, Stainless Steel Appliance(s), Washer
- Laundry: Washer/Dryer Hookup, In Hall, Laundry Room
Features
- First Floor Bedroom, First Floor Full Bath, Beamed Ceilings, Eat-in Kitchen, Kitchen Island, Marble Counters, Natural Woodwork, Open Kitchen
- Flooring: Reclaimed Wood
- Basement: Crawl Space
- Attic: None
- Has fireplace: No
Interior area
- Total structure area: 2,525
- Total interior livable area: 2,525 sqft
Property
Features
- Exterior features: Playground, Speakers
- Has private pool: Yes
- Pool features: In Ground, Outdoor Pool, Pool Cover, Salt Water, Vinyl
- Has spa: Yes
- Fencing: Back Yard
Lot
- Size: 0.92 Acres
Details
- Additional structures: Cabana, Pool House
- Parcel number: 0900368000200068001
- Special conditions: None
Construction
Type & style
- Home type: SingleFamily
- Architectural style: Craftsman
- Property subtype: Single Family Residence, Residential
Materials
- Wood Siding
Condition
- Year built: 1760
- Major remodel year: 2020
Utilities & green energy
- Sewer: Septic Tank
- Water: Public
- Utilities for property: See Remarks
Community & neighborhood
Location
- Region: Remsenburg
Other
Other facts
- Listing agreement: Exclusive Right To Sell
Price history
| Date | Event | Price |
|---|---|---|
| 8/5/2025 | Sold | $2,155,000-2%$853/sqft |
Source: | ||
| 7/8/2025 | Pending sale | $2,199,000$871/sqft |
Source: | ||
| 5/27/2025 | Listed for sale | $2,199,000+23.9%$871/sqft |
Source: | ||
| 12/3/2020 | Sold | $1,775,000+4.5%$703/sqft |
Source: | ||
| 9/15/2020 | Pending sale | $1,699,000$673/sqft |
Source: Douglas Elliman Real Estate #353946 Report a problem | ||
Public tax history
| Year | Property taxes | Tax assessment |
|---|---|---|
| 2024 | -- | $1,057,000 |
| 2023 | -- | $1,057,000 |
| 2022 | -- | $1,057,000 +0.4% |
Find assessor info on the county website
Neighborhood: 11960
Nearby schools
GreatSchools rating
- 7/10Remsenburg Speonk Elementary SchoolGrades: K-6Distance: 0.8 mi
- 7/10East Moriches SchoolGrades: 5-8Distance: 2.9 mi
- 7/10Westhampton Beach Senior High SchoolGrades: 9-12Distance: 3.2 mi
Schools provided by the listing agent
- Elementary: Remsenburg-Speonk Elementary Sch
- High: Contact Agent
Source: OneKey® MLS. This data may not be complete. We recommend contacting the local school district to confirm school assignments for this home.
Get a cash offer in 3 minutes
Find out how much your home could sell for in as little as 3 minutes with a no-obligation cash offer.
Estimated market value$2,232,800
Get a cash offer in 3 minutes
Find out how much your home could sell for in as little as 3 minutes with a no-obligation cash offer.
Estimated market value
$2,232,800

