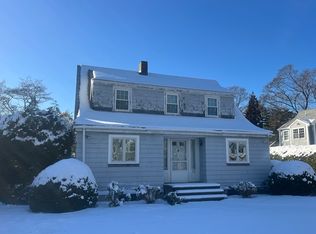Sold for $2,150,000
$2,150,000
3 Pine Plain Rd, Wellesley, MA 02481
4beds
3,358sqft
Single Family Residence
Built in 1927
8,633 Square Feet Lot
$2,169,000 Zestimate®
$640/sqft
$6,020 Estimated rent
Home value
$2,169,000
$2.02M - $2.34M
$6,020/mo
Zestimate® history
Loading...
Owner options
Explore your selling options
What's special
Welcome to 3 Pine Plain Road, nestled in the heart of the vibrant Boulder Brook & Bates Elementary neighborhood. Every inch of this beautifully updated home offers the perfect combination of modern updates, sophisticated decor & an ideal floor plan. The 1st floor features a beautiful, fireplaced living room / study w. custom built-ins. The adjoining dining room naturally flows to the renovated kitchen w. top-of-the-line appliances & an oversized, eat-in island. The expansive, fireplaced family room offers direct access to the backyard, making entertaining a dream. The 2nd floor features 4 spacious bedrooms, 2 generously sized & updated bathrooms + laundry. The primary suite is a true retreat w. vaulted ceilings, a large walk-in closet & an expansive bath w. double vanity, shower & tub. Extend your daily living in the newly finished lower level with 600+ SF of living space + a beautiful, full bath. Close proximity to top schools, parks, trails & all of Wellesley's wonderful amenities!
Zillow last checked: 8 hours ago
Listing updated: May 23, 2025 at 02:50pm
Listed by:
Beyond Boston Properties Group 617-383-7810,
Compass 781-365-9954
Bought with:
Olson Lown Team
Coldwell Banker Realty - Wellesley
Source: MLS PIN,MLS#: 73357631
Facts & features
Interior
Bedrooms & bathrooms
- Bedrooms: 4
- Bathrooms: 4
- Full bathrooms: 3
- 1/2 bathrooms: 1
Primary bedroom
- Features: Bathroom - Full, Bathroom - Double Vanity/Sink, Walk-In Closet(s), Flooring - Hardwood
- Level: Second
- Area: 272
- Dimensions: 17 x 16
Bedroom 2
- Features: Closet, Flooring - Hardwood
- Level: Second
- Area: 208
- Dimensions: 16 x 13
Bedroom 3
- Features: Closet, Flooring - Hardwood
- Level: Second
- Area: 117
- Dimensions: 13 x 9
Bedroom 4
- Level: Second
- Area: 165
- Dimensions: 15 x 11
Primary bathroom
- Features: Yes
Bathroom 1
- Features: Bathroom - Half, Remodeled
- Level: First
Bathroom 3
- Features: Bathroom - Full, Bathroom - With Shower Stall, Recessed Lighting, Remodeled, Crown Molding, Decorative Molding
- Level: Basement
Dining room
- Features: Flooring - Hardwood, Decorative Molding
- Level: First
- Area: 143
- Dimensions: 13 x 11
Family room
- Features: Closet, Flooring - Hardwood, French Doors, Exterior Access, Remodeled
- Level: First
- Area: 256
- Dimensions: 16 x 16
Kitchen
- Features: Flooring - Hardwood, Kitchen Island, Remodeled, Stainless Steel Appliances, Lighting - Pendant
- Level: First
- Area: 270
- Dimensions: 18 x 15
Living room
- Features: Closet/Cabinets - Custom Built, Flooring - Hardwood
- Level: First
- Area: 220
- Dimensions: 20 x 11
Heating
- Forced Air, Natural Gas
Cooling
- Central Air
Appliances
- Included: Gas Water Heater, Oven, Dishwasher, Disposal, Microwave, Range, Refrigerator, Freezer
- Laundry: Flooring - Hardwood, Second Floor
Features
- Closet, Closet/Cabinets - Custom Built, Bonus Room, Play Room, Mud Room, Internet Available - Broadband
- Flooring: Tile, Carpet, Marble, Hardwood, Flooring - Wall to Wall Carpet
- Basement: Full
- Number of fireplaces: 2
- Fireplace features: Family Room, Living Room
Interior area
- Total structure area: 3,358
- Total interior livable area: 3,358 sqft
- Finished area above ground: 2,758
- Finished area below ground: 600
Property
Parking
- Total spaces: 5
- Parking features: Detached, Paved Drive, Paved
- Garage spaces: 1
- Uncovered spaces: 4
Features
- Patio & porch: Porch, Patio
- Exterior features: Porch, Patio, Sprinkler System
- Waterfront features: Lake/Pond, 1/2 to 1 Mile To Beach, Beach Ownership(Public)
Lot
- Size: 8,633 sqft
Details
- Parcel number: M:180 R:031 S:,264289
- Zoning: SR10
Construction
Type & style
- Home type: SingleFamily
- Architectural style: Colonial
- Property subtype: Single Family Residence
Materials
- Foundation: Concrete Perimeter
- Roof: Shingle
Condition
- Remodeled
- Year built: 1927
Utilities & green energy
- Sewer: Public Sewer
- Water: Public
- Utilities for property: for Gas Range
Community & neighborhood
Community
- Community features: Public Transportation, Shopping, Tennis Court(s), Park, Walk/Jog Trails, Conservation Area, Private School, Public School, T-Station, University
Location
- Region: Wellesley
Price history
| Date | Event | Price |
|---|---|---|
| 5/23/2025 | Sold | $2,150,000+13.5%$640/sqft |
Source: MLS PIN #73357631 Report a problem | ||
| 4/14/2025 | Contingent | $1,895,000$564/sqft |
Source: MLS PIN #73357631 Report a problem | ||
| 4/10/2025 | Listed for sale | $1,895,000+54.6%$564/sqft |
Source: MLS PIN #73357631 Report a problem | ||
| 5/12/2017 | Sold | $1,226,000+2.6%$365/sqft |
Source: Public Record Report a problem | ||
| 4/10/2017 | Pending sale | $1,195,000$356/sqft |
Source: Coldwell Banker Residential Brokerage - Wellesley #72141263 Report a problem | ||
Public tax history
| Year | Property taxes | Tax assessment |
|---|---|---|
| 2025 | $17,949 +8.5% | $1,746,000 +9.9% |
| 2024 | $16,541 +4.8% | $1,589,000 +15.2% |
| 2023 | $15,790 +7.3% | $1,379,000 +9.4% |
Find assessor info on the county website
Neighborhood: 02481
Nearby schools
GreatSchools rating
- 9/10Katharine Lee Bates Elementary SchoolGrades: K-5Distance: 0.5 mi
- 8/10Wellesley Middle SchoolGrades: 6-8Distance: 1.4 mi
- 10/10Wellesley High SchoolGrades: 9-12Distance: 1.8 mi
Schools provided by the listing agent
- Elementary: Bates
- Middle: Wms
- High: Whs
Source: MLS PIN. This data may not be complete. We recommend contacting the local school district to confirm school assignments for this home.
Get a cash offer in 3 minutes
Find out how much your home could sell for in as little as 3 minutes with a no-obligation cash offer.
Estimated market value$2,169,000
Get a cash offer in 3 minutes
Find out how much your home could sell for in as little as 3 minutes with a no-obligation cash offer.
Estimated market value
$2,169,000
