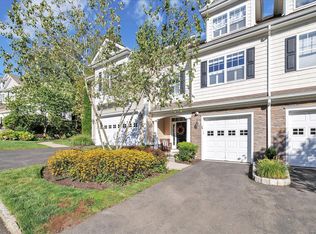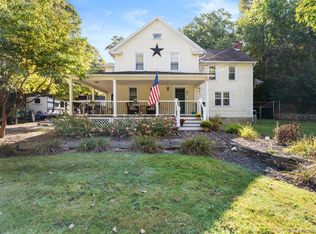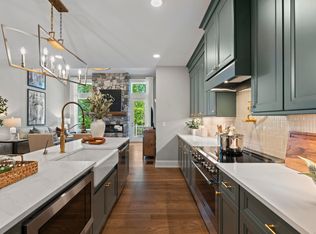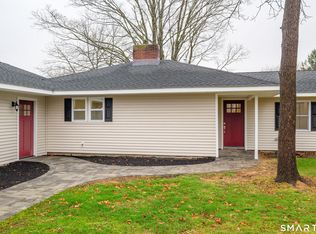Welcome to Granite Woods - 2024 HOBI Award Winner for Best Detached 55+ Community. Only six homes remain in this in-town neighborhood featuring 24 detached Cape-style homes in the heart of Middlebury Village. Enjoy the peace, privacy, and independence of a stand-alone home with no shared walls, all within a low-maintenance community designed for active 55+ living. Ideally located, Granite Woods offers a walkable lifestyle with direct access to restaurants, coffee shops, shopping, and the Middlebury Greenway Trail. Now in Phase Two, Granite Woods showcases five unique home designs built for comfort, style, energy efficiency, and aging in place. Every home is ENERGY STAR certified for exceptional performance offering lower utility costs, improved air quality, and year-round comfort. Designed with your future in mind, all homes feature single-step front and garage entries, wide interior doorways, and access to a private residents-only pavilion. The Spruce is a delightful two-bedroom home featuring a quaint covered porch that sets a warm and welcoming tone. Step through the foyer and discover a private study conveniently located near a powder room. The heart of the home is the spacious and sunlit great room, complete with a cozy gas fireplace ideal for relaxing or entertaining family and friends. The first-floor owner's suite offers serene backyard views, a generous walk-in closet, and a peaceful place to unwind. Function meets charm in the mudroom, which includes a built-in bench and additional storage, while the adjacent laundry room adds everyday convenience. Upstairs, you'll find a second bedroom, a full bathroom, and a versatile loft, ideal as a guest space, reading nook, or hobby area. And best of all each home can be customized to your preferences, allowing you to create a space that truly feels like home. Tailor your design with gourmet kitchens, spa-inspired bathrooms, expanded patios, finished basements, home offices, custom built-ins, screened porches, and more. With the privacy of a detached home, the efficiency of ENERGY STAR construction, and the flexibility of personalized customization, Granite Woods offers a truly exceptional living experience built just for you. Let's build your dream home together. Alternate plans available. (Property owners hold a real estate license.)
Under contract
$721,000
3 Pine Ridge #23, Middlebury, CT 06762
2beds
2,290sqft
Est.:
Condominium, Single Family Residence
Built in 2023
-- sqft lot
$702,800 Zestimate®
$315/sqft
$350/mo HOA
What's special
Cozy gas fireplaceVersatile loftQuaint covered porchScreened porchesHome officesSerene backyard viewsAdjacent laundry room
- 306 days |
- 39 |
- 0 |
Zillow last checked: 8 hours ago
Listing updated: October 21, 2025 at 01:24pm
Listed by:
Robert Michaud (203)668-5981,
Michaud Real Estate 203-225-0229
Source: Smart MLS,MLS#: 24082812
Facts & features
Interior
Bedrooms & bathrooms
- Bedrooms: 2
- Bathrooms: 3
- Full bathrooms: 2
- 1/2 bathrooms: 1
Rooms
- Room types: Laundry
Primary bedroom
- Features: High Ceilings, Full Bath, Walk-In Closet(s), Hardwood Floor
- Level: Main
Bedroom
- Features: High Ceilings
- Level: Upper
Primary bathroom
- Features: High Ceilings, Quartz Counters, Tile Floor
- Level: Main
Bathroom
- Features: High Ceilings, Quartz Counters, Tile Floor
- Level: Upper
Dining room
- Features: High Ceilings, Hardwood Floor
- Level: Main
Great room
- Features: High Ceilings, Fireplace, Hardwood Floor
- Level: Main
Kitchen
- Features: High Ceilings, Quartz Counters, Kitchen Island, Hardwood Floor
- Level: Main
Loft
- Features: High Ceilings
- Level: Upper
Study
- Features: High Ceilings, Hardwood Floor
- Level: Main
Heating
- Forced Air, Zoned, Propane
Cooling
- Central Air, Zoned
Appliances
- Included: Allowance, Water Heater, Tankless Water Heater
- Laundry: Main Level, Mud Room
Features
- Open Floorplan, Entrance Foyer
- Windows: Thermopane Windows
- Basement: Full
- Attic: Access Via Hatch
- Number of fireplaces: 1
- Common walls with other units/homes: End Unit
Interior area
- Total structure area: 2,290
- Total interior livable area: 2,290 sqft
- Finished area above ground: 2,290
Property
Parking
- Total spaces: 2
- Parking features: Attached, Garage Door Opener
- Attached garage spaces: 2
Accessibility
- Accessibility features: 32" Minimum Door Widths, Accessible Hallway(s), Lever Door Handles, Lever Faucets, Raised Toilet, Accessible Approach with Ramp
Features
- Stories: 2
- Patio & porch: Patio
- Exterior features: Lighting, Underground Sprinkler
- Waterfront features: Beach Access
Lot
- Features: Level
Details
- Parcel number: 999999999
- Zoning: SRD
Construction
Type & style
- Home type: Condo
- Property subtype: Condominium, Single Family Residence
- Attached to another structure: Yes
Materials
- Clapboard, Vinyl Siding
Condition
- To Be Built
- New construction: Yes
- Year built: 2023
Details
- Builder model: SPRUCE
- Warranty included: Yes
Utilities & green energy
- Sewer: Public Sewer
- Water: Public
- Utilities for property: Cable Available
Green energy
- Energy efficient items: Thermostat, Windows
Community & HOA
Community
- Features: Adult Community 55, Golf, Lake, Medical Facilities, Paddle Tennis, Park, Public Rec Facilities, Shopping/Mall, Near Public Transport
- Senior community: Yes
HOA
- Has HOA: Yes
- Amenities included: Recreation Facilities, Management
- Services included: Maintenance Grounds, Trash, Snow Removal, Road Maintenance
- HOA fee: $350 monthly
Location
- Region: Middlebury
Financial & listing details
- Price per square foot: $315/sqft
- Tax assessed value: $99,999,999
- Annual tax amount: $999,999,999
- Date on market: 3/24/2025
Estimated market value
$702,800
$668,000 - $738,000
$4,465/mo
Price history
Price history
| Date | Event | Price |
|---|---|---|
| 10/21/2025 | Pending sale | $721,000$315/sqft |
Source: | ||
| 3/24/2025 | Listed for sale | $721,000$315/sqft |
Source: | ||
Public tax history
Public tax history
Tax history is unavailable.BuyAbility℠ payment
Est. payment
$4,678/mo
Principal & interest
$2796
Property taxes
$1280
Other costs
$602
Climate risks
Neighborhood: 06762
Nearby schools
GreatSchools rating
- 5/10Middlebury Elementary SchoolGrades: K-5Distance: 0.5 mi
- 7/10Memorial Middle SchoolGrades: 6-8Distance: 0.7 mi
- 8/10Pomperaug Regional High SchoolGrades: 9-12Distance: 3.9 mi




