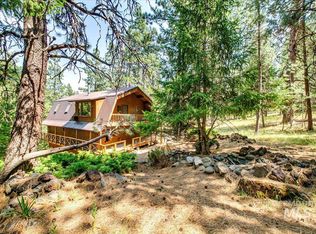Sold
Price Unknown
3 Pine Ridge Rd, Boise, ID 83716
3beds
3baths
2,319sqft
Single Family Residence
Built in 1992
1.63 Acres Lot
$605,200 Zestimate®
$--/sqft
$3,441 Estimated rent
Home value
$605,200
Estimated sales range
Not available
$3,441/mo
Zestimate® history
Loading...
Owner options
Explore your selling options
What's special
Discover the perfect blend of comfort and sustainability in this beautifully updated home, designed to zero out your monthly energy costs with a full solar array. This property offers a private office, ideal for remote work, and an upstairs loft perfect for company or extra storage. Remodeled master and upstairs bathrooms as well as newer Energy Star windows installed in 2022 and new water heater ensuring efficiency and style. The hardwood floors have been refinished, and relatively new paint throughout gives the home a modern feel. Enjoy outdoor living on the spacious deck, perfect for entertaining or soaking in the serene surroundings. The fenced yard is ideal for pets and provides ample space for recreation, while a horseshoe pit adds to the outdoor fun. Heated two-car garage, carport, and useable space for RV parking is super functional for the car, toy and recreational enthusiast. Experience mountain life with a quiet atmosphere, abundant wildlife, and close to Boise.
Zillow last checked: 8 hours ago
Listing updated: December 09, 2024 at 01:27pm
Listed by:
Paul Heim 208-794-8175,
Silvercreek Realty Group
Bought with:
Derek Sell
Keller Williams Realty Boise
Source: IMLS,MLS#: 98926783
Facts & features
Interior
Bedrooms & bathrooms
- Bedrooms: 3
- Bathrooms: 3
- Main level bathrooms: 1
- Main level bedrooms: 1
Primary bedroom
- Level: Main
- Area: 195
- Dimensions: 15 x 13
Bedroom 2
- Level: Upper
- Area: 117
- Dimensions: 13 x 9
Bedroom 3
- Level: Upper
- Area: 117
- Dimensions: 13 x 9
Kitchen
- Level: Main
- Area: 108
- Dimensions: 12 x 9
Appliances
- Included: Oven/Range Freestanding
Features
- Bath-Master, Bed-Master Main Level, Split Bedroom, Great Room, Rec/Bonus, Walk-In Closet(s), Pantry, Kitchen Island, Number of Baths Main Level: 1, Number of Baths Upper Level: 1, Bonus Room Size: 18x18, Bonus Room Level: Upper
- Has basement: No
- Has fireplace: No
Interior area
- Total structure area: 2,319
- Total interior livable area: 2,319 sqft
- Finished area above ground: 2,319
- Finished area below ground: 0
Property
Parking
- Total spaces: 2
- Parking features: RV Access/Parking
- Garage spaces: 2
Features
- Levels: Two
- Patio & porch: Covered Patio/Deck
- Exterior features: Dog Run
- Has view: Yes
Lot
- Size: 1.63 Acres
- Features: 1 - 4.99 AC, Garden, Horses, Views, Wooded, Manual Sprinkler System
Details
- Additional structures: Shed(s)
- Parcel number: RP083030000460
- Horses can be raised: Yes
Construction
Type & style
- Home type: SingleFamily
- Property subtype: Single Family Residence
Materials
- Frame
- Roof: Composition
Condition
- Year built: 1992
Utilities & green energy
- Sewer: Septic Tank
- Water: Community Service
Green energy
- Indoor air quality: Ventilation
Community & neighborhood
Location
- Region: Boise
- Subdivision: Wilderness Ranch
HOA & financial
HOA
- Has HOA: Yes
- HOA fee: $220 monthly
Other
Other facts
- Listing terms: Cash,Conventional,FHA,USDA Loan,VA Loan
- Ownership: Fee Simple
Price history
Price history is unavailable.
Public tax history
| Year | Property taxes | Tax assessment |
|---|---|---|
| 2024 | $1,376 +4.3% | $504,632 -10.7% |
| 2023 | $1,319 -23.5% | $564,895 +0.2% |
| 2022 | $1,724 +6.8% | $563,895 +122.2% |
Find assessor info on the county website
Neighborhood: 83716
Nearby schools
GreatSchools rating
- 7/10Basin Elementary SchoolGrades: PK-6Distance: 13.9 mi
- 3/10Idaho City High SchoolGrades: 7-12Distance: 13.9 mi
Schools provided by the listing agent
- Elementary: Basin
- Middle: Idaho City
- High: Idaho City
- District: Basin School District #72
Source: IMLS. This data may not be complete. We recommend contacting the local school district to confirm school assignments for this home.
