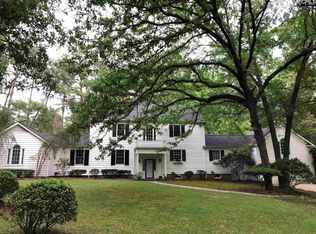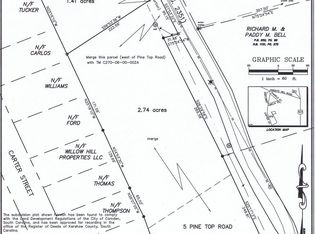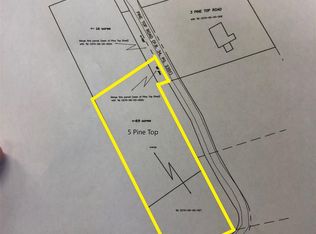Beautiful Split level home located on the fairway of Camden Country Club in Camden, SC. You will love the custom architecture with cathedral ceilings and great views through the large architectural widows. There is plenty of space to entertain with open kitchen, formal living room, formal dining room and great room. The mature landscaping compliments the greatness of this contemporary design home.
This property is off market, which means it's not currently listed for sale or rent on Zillow. This may be different from what's available on other websites or public sources.


