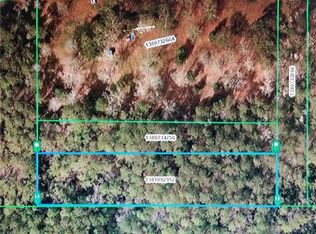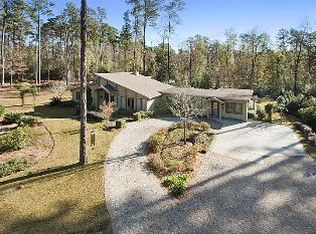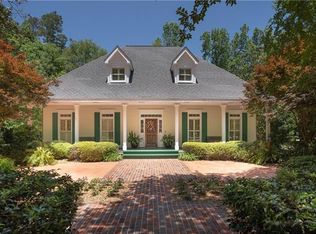Closed
Price Unknown
3 Pipes Loop, Covington, LA 70435
4beds
2,315sqft
Single Family Residence
Built in 1986
1.27 Acres Lot
$336,300 Zestimate®
$--/sqft
$2,580 Estimated rent
Home value
$336,300
$306,000 - $367,000
$2,580/mo
Zestimate® history
Loading...
Owner options
Explore your selling options
What's special
Experience the best of both worlds—peaceful country living just minutes from downtown Covington! Situated on a spacious 1.27-acre lot, this charming home offers room to roam and endless potential. Step inside to an open floor plan W/living room, kitchen, and breakfast area, all bathed in natural light from large windows that frame views of the expansive backyard.
Enjoy entertaining under the outdoor pavilion with a built-in kitchen, or cozy up by the fireplace in the separate family room. A new roof was installed in 2021, offering added peace of mind.
Surrounded by upscale new construction and estate homes, this property is ready for your personal touch. Whether you’re looking to freshen up the finishes or complete a full facelift, this home has great bones and beautiful surroundings.
See the AI-generated concept photos for inspiration—imagine the possibilities!
HOA details at http://mgbg.org.
Zillow last checked: 8 hours ago
Listing updated: August 18, 2025 at 12:06pm
Listed by:
Kellie Osbon 985-789-9113,
K2 Realty LLC
Bought with:
Michael Lester
KELLER WILLIAMS REALTY 455-0100
Source: GSREIN,MLS#: 2456244
Facts & features
Interior
Bedrooms & bathrooms
- Bedrooms: 4
- Bathrooms: 3
- Full bathrooms: 3
Primary bedroom
- Description: Flooring: Laminate,Simulated Wood
- Level: Lower
- Dimensions: 16.80 X 13.80
Bedroom
- Description: Flooring: Laminate,Simulated Wood
- Level: Lower
- Dimensions: 11.00 X 10.80
Bedroom
- Level: Lower
- Dimensions: 12.00 X 10.80
Bedroom
- Level: Lower
- Dimensions: 11.00 X 11.00
Breakfast room nook
- Level: Lower
- Dimensions: 11.60 X 10.00
Den
- Level: Lower
- Dimensions: 22.90 X 16.60
Dining room
- Level: Lower
- Dimensions: 10.30 X 13.30
Kitchen
- Level: Lower
- Dimensions: 12.70 X 10.00
Heating
- Central, Multiple Heating Units
Cooling
- Central Air, 2 Units, Attic Fan
Appliances
- Included: Dishwasher, Disposal, Oven, Range
Features
- Ceiling Fan(s), Pantry, Cable TV
- Has fireplace: Yes
- Fireplace features: Wood Burning
Interior area
- Total structure area: 3,284
- Total interior livable area: 2,315 sqft
Property
Parking
- Parking features: Garage, Two Spaces, Boat, Garage Door Opener, RV Access/Parking
- Has garage: Yes
Features
- Levels: One
- Stories: 1
- Patio & porch: Concrete, Covered, Porch
- Exterior features: Fence, Outdoor Kitchen, Porch
- Pool features: None
Lot
- Size: 1.27 Acres
- Dimensions: 200 x 311 x 227 x 200
- Features: 1 to 5 Acres, Outside City Limits
Details
- Parcel number: 117511
- Special conditions: None
Construction
Type & style
- Home type: SingleFamily
- Architectural style: Acadian
- Property subtype: Single Family Residence
Materials
- Wood Siding
- Foundation: Slab
- Roof: Shingle
Condition
- Excellent
- Year built: 1986
Utilities & green energy
- Sewer: Treatment Plant
- Water: Public
Community & neighborhood
Location
- Region: Covington
- Subdivision: Bogue Glen
HOA & financial
HOA
- HOA fee: $100 annually
Price history
| Date | Event | Price |
|---|---|---|
| 8/18/2025 | Sold | -- |
Source: | ||
| 7/21/2025 | Contingent | $374,500$162/sqft |
Source: | ||
| 6/9/2025 | Price change | $374,500-1.3%$162/sqft |
Source: | ||
| 4/21/2025 | Price change | $379,598-1.4%$164/sqft |
Source: | ||
| 3/25/2025 | Price change | $385,000-3.7%$166/sqft |
Source: | ||
Public tax history
| Year | Property taxes | Tax assessment |
|---|---|---|
| 2024 | $2,446 +25.9% | $27,771 +23% |
| 2023 | $1,942 -0.1% | $22,577 |
| 2022 | $1,944 -0.5% | $22,577 |
Find assessor info on the county website
Neighborhood: 70435
Nearby schools
GreatSchools rating
- 5/10E. E. Lyon Elementary SchoolGrades: PK-3Distance: 1.3 mi
- 4/10William Pitcher Junior High SchoolGrades: 7-8Distance: 2.3 mi
- 5/10Covington High SchoolGrades: 9-12Distance: 3.2 mi
Schools provided by the listing agent
- Elementary: stpsb.org
- Middle: stpsb.org
- High: stpsb.org
Source: GSREIN. This data may not be complete. We recommend contacting the local school district to confirm school assignments for this home.
Sell for more on Zillow
Get a Zillow Showcase℠ listing at no additional cost and you could sell for .
$336,300
2% more+$6,726
With Zillow Showcase(estimated)$343,026


