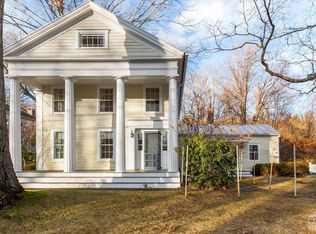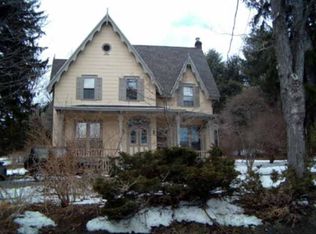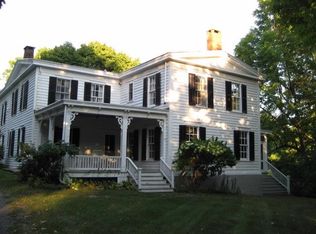Closed
$1,300,000
3 Pratt Road, Malden Bridge, NY 12115
4beds
3,940sqft
Multi Family
Built in 1800
-- sqft lot
$1,371,400 Zestimate®
$330/sqft
$4,684 Estimated rent
Home value
$1,371,400
$1.00M - $1.88M
$4,684/mo
Zestimate® history
Loading...
Owner options
Explore your selling options
What's special
The Joseph A Pratt House in Malden Bridge, NY is the ideal Hudson Valley retreat. Built circa 1800, it is nestled on 67 acres of tranquil green lawns and wooded hills. In pristine condition, the property contains the stately, 3900 square foot main house, a 986 square foot guest house and a large barn (circa 1800) containing a two-car garage, a workshop and a four-season, finished studio with hand-hewn exposed beams. The main house has retained much of its original footprint, most of its original hardware and moldings, stunning wide-board floors, legacy-glass windows with correspondingly paned storm windows, and an original wire-pulled front doorbell. It is stately while remaining comfortable and convenient. A new Central AC system was added in 2024. This center hall Federal house welcomes you with a very large and gracious entry hall. To the left is a spacious living room with wood-burning fireplace and built in cabinets and shelves. To the right side is a very large dining room and/or parlor with an exterior access door, another wood-burning fireplace and original built-in cabinets. The kitchen at the back of the house features a wood-burning fireplace, the original chiseled out soapstone sink, and a back staircase along with modern appliances for contemporary living. The back door of the house opens onto a small office (with half-bath) next to the kitchen. The second floor features a spacious landing, the primary bedroom with ensuite full bath, 3 other bedrooms, (two with wood-burning fireplaces, one with a wood stove) and another bathroom with shower. There is also a staircase to the unfinished attic which features a walk-in cedar closet and plenty of storage space. In the basement, you will find the original kitchen with a brick floor, a cooking fireplace and an original, arched side exit. The basement also has a bathroom with a shower, the laundry room and the systems of the house. In addition to the main house, this estate boasts a fully self-sufficient one-bedroom guest house with a lofted bedroom, bath, double-height beamed living room and a modern kitchen. Because 60 acres of this property is enrolled in the Dept of Environmental Conservation Forestry Exemption, there is an 80% reduction in property taxes for these 60 acres. The quoted tax amounts reflect that reduction. Only 2 hours and 20 minutes to NYC. You owe it to yourself to see this one!
Zillow last checked: 8 hours ago
Listing updated: August 26, 2025 at 03:36pm
Listed by:
Richard Byrne 646-342-7125,
Four Seasons Sotheby's Int.
Bought with:
NON MLS HVCRMLS
HV Catskill Region MLS
Source: HVCRMLS,MLS#: 156699
Facts & features
Interior
Bedrooms & bathrooms
- Bedrooms: 4
- Bathrooms: 3
- Full bathrooms: 2
- 1/2 bathrooms: 1
Bedroom
- Level: Second
Bedroom
- Level: Second
Bedroom
- Level: Second
Bedroom
- Level: Second
Bathroom
- Level: Second
Bathroom
- Level: First
Den
- Level: First
Dining room
- Level: First
Kitchen
- Level: First
Living room
- Level: First
Other
- Level: Second
Other
- Level: First
Heating
- Forced Air, Oil
Cooling
- Central Air
Appliances
- Included: Other, Water Purifier, Water Heater, Washer, Refrigerator, Range, Microwave, Dryer, Dishwasher, Cooktop, Built-In Electric Oven
Features
- Bookcases, Crown Molding, Dry Bar, Eat-in Kitchen, Entrance Foyer, High Ceilings, High Speed Internet
- Flooring: Hardwood, Wood, Other
- Windows: Storm Window(s)
- Basement: Exterior Entry,Finished,Full,Walk-Out Access
- Has fireplace: No
- Fireplace features: Basement, Bedroom, Dining Room, Kitchen, Living Room, Wood Burning, Other
Interior area
- Total structure area: 3,940
- Total interior livable area: 3,940 sqft
Property
Parking
- Total spaces: 2
- Parking features: Garage
- Garage spaces: 2
Features
- Levels: Two
- Stories: 2
- Patio & porch: Patio
- Exterior features: Private Yard
- Has view: Yes
- View description: Mountain(s), Rural
Lot
- Size: 63.72 Acres
- Features: Secluded
Details
- Additional structures: Barn(s), Guest House, Outbuilding, Shed(s), Workshop
- Parcel number: 15.17
Construction
Type & style
- Home type: MultiFamily
- Architectural style: Colonial,Other
- Property subtype: Multi Family
Materials
- Brick, Plaster
- Foundation: Brick/Mortar, Concrete Perimeter, Stone
- Roof: Asphalt,Shingle
Condition
- Year built: 1800
Utilities & green energy
- Electric: 200+ Amp Service
- Sewer: Septic Tank
- Water: Well
Community & neighborhood
Location
- Region: Malden Bridge
HOA & financial
HOA
- Has HOA: No
Other
Other facts
- Road surface type: Paved
Price history
| Date | Event | Price |
|---|---|---|
| 8/22/2025 | Sold | $1,300,000-18.8%$330/sqft |
Source: | ||
| 5/14/2025 | Pending sale | $1,600,000$406/sqft |
Source: | ||
| 5/9/2025 | Price change | $1,600,000-15.8%$406/sqft |
Source: | ||
| 4/25/2024 | Listed for sale | $1,900,000-13.6%$482/sqft |
Source: | ||
| 12/15/2023 | Listing removed | -- |
Source: | ||
Public tax history
| Year | Property taxes | Tax assessment |
|---|---|---|
| 2024 | -- | $1,280,300 |
| 2023 | -- | $1,280,300 |
| 2022 | -- | $1,280,300 +132.8% |
Find assessor info on the county website
Neighborhood: 12115
Nearby schools
GreatSchools rating
- 5/10Walter B Howard Elementary SchoolGrades: PK-6Distance: 6.1 mi
- 5/10New Lebanon Junior Senior High SchoolGrades: 7-12Distance: 10.3 mi


