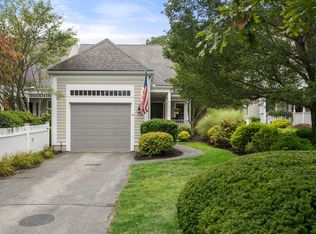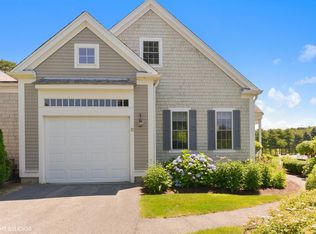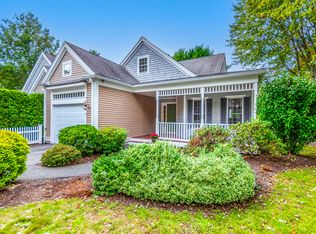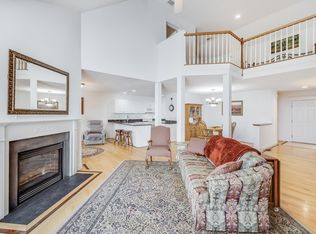Sold for $560,000
$560,000
3 Prestwick Road, Bourne, MA 02532
2beds
1,790sqft
Condominium
Built in 2003
-- sqft lot
$596,100 Zestimate®
$313/sqft
$3,021 Estimated rent
Home value
$596,100
$566,000 - $626,000
$3,021/mo
Zestimate® history
Loading...
Owner options
Explore your selling options
What's special
Located in sought after Villages at Brookside golf community is this 2 bedroom/2.5 bath Bayberry style condo offering a spacious, open floor plan with a wonderful layout for entertaining. Cathedral living room with gas fireplace easily flows into the dining, white kitchen with Carrara marble countertops & bonus sitting area with 2 sliders to the oversized back deck for summer enjoyment. First floor primary ensuite with full bath & spacious walk-in closet, 1st floor laundry & half bath. Upstairs you will find a spacious loft area, 2nd bedroom with double closets & full bath. Perfect setup for your out of town guests. Gas heat, central air & one car garage. Easy commuter access with association pool. Buyers/Buyers agent to verify all information contained herein.
Zillow last checked: 8 hours ago
Listing updated: November 05, 2025 at 07:12am
Listed by:
Joe Lento 508-237-7525,
Keller Williams Realty,
Kathleen Farrell-Lento 774-287-3729,
Keller Williams Realty
Bought with:
Gena Gumbs, 9550814
Redfin Corporation
Source: CCIMLS,MLS#: 22301663
Facts & features
Interior
Bedrooms & bathrooms
- Bedrooms: 2
- Bathrooms: 3
- Full bathrooms: 2
- 1/2 bathrooms: 1
- Main level bathrooms: 2
Primary bedroom
- Description: Flooring: Carpet
- Features: Walk-In Closet(s), Ceiling Fan(s), Cathedral Ceiling(s)
- Level: First
- Area: 208
- Dimensions: 16 x 13
Bedroom 2
- Description: Flooring: Carpet
- Features: Bedroom 2, Ceiling Fan(s), Closet
- Level: Second
- Area: 216
- Dimensions: 18 x 12
Primary bathroom
- Features: Private Full Bath
Dining room
- Description: Flooring: Wood
- Features: Dining Room
- Level: First
- Area: 255
- Dimensions: 17 x 15
Kitchen
- Description: Countertop(s): Other,Flooring: Tile,Stove(s): Gas
- Features: Kitchen, Breakfast Nook, Recessed Lighting
- Level: First
- Area: 117
- Dimensions: 13 x 9
Living room
- Description: Fireplace(s): Gas,Flooring: Wood,Door(s): Sliding
- Features: Ceiling Fan(s), Living Room, Cathedral Ceiling(s)
- Level: First
- Area: 324
- Dimensions: 18 x 18
Heating
- Has Heating (Unspecified Type)
Cooling
- Central Air
Appliances
- Included: Dishwasher, Washer, Refrigerator, Gas Range, Microwave, Electric Dryer, Gas Water Heater
- Laundry: Laundry Room, First Floor
Features
- Recessed Lighting, Linen Closet
- Flooring: Wood, Carpet, Tile
- Doors: Sliding Doors
- Basement: Full,Interior Entry
- Number of fireplaces: 1
- Fireplace features: Gas
Interior area
- Total structure area: 1,790
- Total interior livable area: 1,790 sqft
Property
Parking
- Total spaces: 2
- Parking features: Garage - Attached, Open
- Attached garage spaces: 1
- Has uncovered spaces: Yes
Features
- Stories: 2
- Entry location: Street Level
- Patio & porch: Deck, Porch
Lot
- Size: 1.41 Acres
- Features: Conservation Area, School, Medical Facility, Major Highway, House of Worship, Near Golf Course, Public Tennis, Marina, Cleared
Details
- Parcel number: 27.054184
- Zoning: Res
- Special conditions: None
Construction
Type & style
- Home type: Condo
- Property subtype: Condominium
- Attached to another structure: Yes
Materials
- Clapboard, Shingle Siding
- Foundation: Concrete Perimeter, Poured
- Roof: Asphalt, Pitched
Condition
- Approximate
- New construction: No
- Year built: 2003
Utilities & green energy
- Sewer: Private Sewer
Community & neighborhood
Location
- Region: Bourne
HOA & financial
HOA
- Has HOA: Yes
- HOA fee: $540 monthly
- Amenities included: Common Area, Snow Removal, Trash, Road Maintenance, Pool, Landscaping
- Services included: Sewer
Other
Other facts
- Listing terms: Conventional
- Ownership: Condo
- Road surface type: Paved
Price history
| Date | Event | Price |
|---|---|---|
| 6/29/2023 | Sold | $560,000-3.4%$313/sqft |
Source: | ||
| 5/26/2023 | Pending sale | $580,000$324/sqft |
Source: | ||
| 5/3/2023 | Listed for sale | $580,000+68.1%$324/sqft |
Source: | ||
| 8/12/2004 | Sold | $345,000$193/sqft |
Source: Public Record Report a problem | ||
Public tax history
| Year | Property taxes | Tax assessment |
|---|---|---|
| 2025 | $4,214 +5.1% | $539,600 +8% |
| 2024 | $4,008 +2.9% | $499,800 +13% |
| 2023 | $3,896 +1.1% | $442,200 +15.8% |
Find assessor info on the county website
Neighborhood: 02532
Nearby schools
GreatSchools rating
- 5/10Bourne Intermediate SchoolGrades: 3-5Distance: 0.8 mi
- 5/10Bourne Middle SchoolGrades: 6-8Distance: 0.7 mi
- 4/10Bourne High SchoolGrades: 9-12Distance: 0.7 mi
Schools provided by the listing agent
- District: Bourne
Source: CCIMLS. This data may not be complete. We recommend contacting the local school district to confirm school assignments for this home.

Get pre-qualified for a loan
At Zillow Home Loans, we can pre-qualify you in as little as 5 minutes with no impact to your credit score.An equal housing lender. NMLS #10287.



