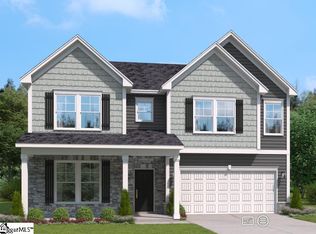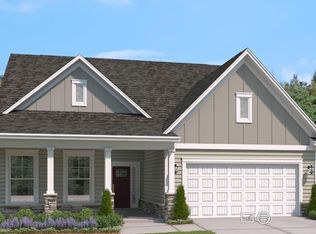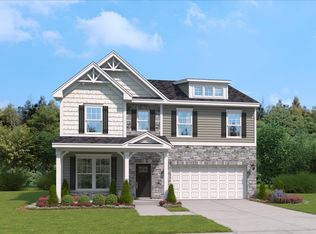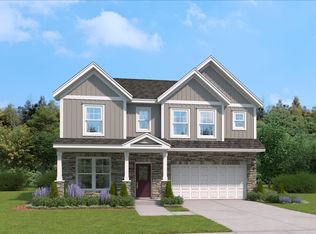Sold co op non member
$470,000
3 Promontory Ct, Greenville, SC 29615
3beds
2,124sqft
Single Family Residence
Built in 1996
0.3 Acres Lot
$472,100 Zestimate®
$221/sqft
$2,473 Estimated rent
Home value
$472,100
$448,000 - $500,000
$2,473/mo
Zestimate® history
Loading...
Owner options
Explore your selling options
What's special
Welcome to this beautifully updated, move-in ready home in the highly sought-after, family-friendly neighborhood of Roper Mountain Plantation! Ideally situated on a spacious corner lot, this home has stand-out curb appeal and a fully fenced, level backyard—perfect for entertaining, pets, or play—complete with a large, screened porch featuring Trex flooring and an adjacent grilling deck for outdoor enjoyment. Inside, you will love the thoughtfully renovated kitchen with quartz countertops, new cabinetry, stylish backsplash, updated lighting, and newer stainless appliances. The main level showcases hardwood floors throughout, a private home office, a formal dining room, and a spacious living room with custom built-ins surrounding a cozy gas log fireplace. Upstairs, the generously sized primary suite features a tray ceiling, a fully renovated en-suite bath with custom cabinetry, dual sink quartz vanity, a huge, elegant walk-in, tiled shower, and large walk-in closet. Two additional bedrooms share a fully updated hall bathroom with new flooring, double sink quartz vanity, and a beautiful, tiled tub/shower combination. A large upstairs flex room offers the perfect space for a playroom, media room, or second office, while the convenient upstairs laundry room adds to the home's functionality. Recent improvements include full kitchen renovation 2023, all bathrooms completely renovated 2023, roof 2023, front windows & window above driveway replaced 2025, back window sashes replaced 2023, gas hot water heater 2023, new screened porch addition with Trex decking 2023, crawlspace encapsulation 2022. Additional highlights include a side-entry two-car garage with direct access to the kitchen, and an extended driveway with double parking pad for guests. Roper Mountain Plantation is known for its large lots, established trees, community pool, and warm, welcoming atmosphere. Located just off Roper Mountain Road with easy access to I-85, I-385, and downtown Greenville, this home is zoned for award-winning schools and minutes from a plethora of shopping and dining. Do not miss this exceptional opportunity to own a fully updated home on an amazing lot in Greenville’s desired Eastside location.
Zillow last checked: 8 hours ago
Listing updated: September 11, 2025 at 06:01pm
Listed by:
Cindy Marchbanks 864-404-7958,
BHHS C Dan Joyner - Midtown
Bought with:
Non-MLS Member
NON MEMBER
Source: SAR,MLS#: 326817
Facts & features
Interior
Bedrooms & bathrooms
- Bedrooms: 3
- Bathrooms: 3
- Full bathrooms: 2
- 1/2 bathrooms: 1
Primary bedroom
- Level: Second
- Area: 192
- Dimensions: 12x16
Bedroom 2
- Area: 110
- Dimensions: 10x11
Bedroom 3
- Area: 132
- Dimensions: 11x12
Bonus room
- Area: 272
- Dimensions: 16x17
Breakfast room
- Level: 10x15
Deck
- Area: 60
- Dimensions: 5x12
Dining room
- Area: 121
- Dimensions: 11x11
Kitchen
- Area: 110
- Dimensions: 10x11
Laundry
- Level: Second
- Area: 88
- Dimensions: 8x11
Living room
- Area: 210
- Dimensions: 14x15
Other
- Description: Office/Flex
- Level: First
- Area: 132
- Dimensions: 11x12
Screened porch
- Area: 168
- Dimensions: 12x14
Heating
- Forced Air, Gas - Natural
Cooling
- Central Air, Electricity
Appliances
- Included: Dishwasher, Disposal, Microwave, Electric Oven, Self Cleaning Oven, Electric Range, Range, Gas Water Heater
- Laundry: 2nd Floor, Laundry Closet, Electric Dryer Hookup, Washer Hookup
Features
- Ceiling Fan(s), Tray Ceiling(s), Attic Stairs Pulldown, Fireplace, Ceiling - Smooth, Solid Surface Counters, Entrance Foyer, Bookcases
- Flooring: Carpet, Ceramic Tile, Wood
- Windows: Insulated Windows, Window Treatments
- Has basement: No
- Attic: Pull Down Stairs,Storage
- Has fireplace: Yes
- Fireplace features: Gas Log
Interior area
- Total interior livable area: 2,124 sqft
- Finished area above ground: 2,124
- Finished area below ground: 0
Property
Parking
- Total spaces: 2
- Parking features: 2 Car Attached, Garage Door Opener, Secured, Garage Faces Side, Attached Garage
- Attached garage spaces: 2
- Has uncovered spaces: Yes
Features
- Levels: Two
- Patio & porch: Porch, Screened
- Exterior features: Aluminum/Vinyl Trim
- Pool features: Community
- Fencing: Fenced
Lot
- Size: 0.30 Acres
- Features: Corner Lot, Cul-De-Sac, Level
- Topography: Level
Details
- Parcel number: 0539020100428
- Other equipment: Dehumidifier
Construction
Type & style
- Home type: SingleFamily
- Architectural style: Traditional
- Property subtype: Single Family Residence
Materials
- Brick Veneer, Vinyl Siding
- Foundation: Crawl Space, Dehumidifier
- Roof: Architectural
Condition
- New construction: No
- Year built: 1996
Utilities & green energy
- Electric: Duke Energ
- Gas: Piedmont
- Sewer: Public Sewer
- Water: Public, Greenville
Community & neighborhood
Security
- Security features: Smoke Detector(s), Security System
Community
- Community features: Clubhouse, Pool
Location
- Region: Greenville
- Subdivision: None
HOA & financial
HOA
- Has HOA: Yes
- HOA fee: $510 annually
- Amenities included: Pool, Recreation Facilities, Street Lights
- Services included: Common Area
Price history
| Date | Event | Price |
|---|---|---|
| 9/10/2025 | Sold | $470,000-3.9%$221/sqft |
Source: | ||
| 8/3/2025 | Pending sale | $489,000$230/sqft |
Source: | ||
| 8/3/2025 | Contingent | $489,000$230/sqft |
Source: | ||
| 7/24/2025 | Price change | $489,000-1.2%$230/sqft |
Source: | ||
| 6/25/2025 | Listed for sale | $495,000+209.4%$233/sqft |
Source: | ||
Public tax history
| Year | Property taxes | Tax assessment |
|---|---|---|
| 2024 | $1,298 -2.1% | $203,210 |
| 2023 | $1,325 +10.6% | $203,210 |
| 2022 | $1,198 -0.1% | $203,210 |
Find assessor info on the county website
Neighborhood: 29615
Nearby schools
GreatSchools rating
- 9/10Oakview Elementary SchoolGrades: PK-5Distance: 1.8 mi
- 5/10Beck International AcademyGrades: 6-8Distance: 3.3 mi
- 9/10J. L. Mann High AcademyGrades: 9-12Distance: 4.6 mi
Schools provided by the listing agent
- Elementary: 10-Oakview Elem
- Middle: 10-Beck
- High: 10-J L Mann High
Source: SAR. This data may not be complete. We recommend contacting the local school district to confirm school assignments for this home.
Get a cash offer in 3 minutes
Find out how much your home could sell for in as little as 3 minutes with a no-obligation cash offer.
Estimated market value$472,100
Get a cash offer in 3 minutes
Find out how much your home could sell for in as little as 3 minutes with a no-obligation cash offer.
Estimated market value
$472,100



