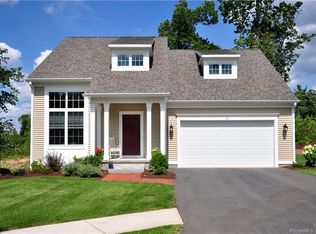Sold for $926,000
$926,000
3 Prospect Ridge, Simsbury, CT 06070
4beds
3,677sqft
Single Family Residence
Built in 2020
-- sqft lot
$953,200 Zestimate®
$252/sqft
$5,387 Estimated rent
Home value
$953,200
$877,000 - $1.04M
$5,387/mo
Zestimate® history
Loading...
Owner options
Explore your selling options
What's special
Rarely available...an exquisite custom built 3600 sq.ft. 4 bdr 3+ bath home in sought after Carson Way. Beautifully upgraded throughout by elevated finishes, custom millwork, built ins & stylish enhancements that set it apart, this is truly a move in ready gem. Natural light from abundant windows brightens the fresh, inviting atmosphere of this well designed open concept. Centering the home is an exceptional Kit & adjoining Great Rm, perfect for everyday living or entertaining.The kit is well appointed w/plentiful white inset cabinetry, sleek quartz counters,& large wlk-in chefs pntry w/integrated storage & counter space for added functionality.Sunfilled dining opens to a fabulous 3 season porch that beckons you to relax & unwind with deck overlooking lush yard abutting open space. Anchoring the expansive Great Rm is a gorgeous stone frpl flanked by stunning custom glass front built ins. A charming main level den/study enjoys beautiful painted custom built ins, bookcases & french doors for privacy. Seek quiet comfort in the 1st floor primary suite w/lux quartz bath,chic soaking tub & custom fitted walk-in. Two spacious bdrs & bath share the upper level w/a study that offers options. A bright daylit finished lower level adds exceptional living space featuring a spacious family rm perfect for fun and games, a private bedroom ideal for guests, full bath,& versatile flex room to suit your needs. Easy lifestyle w/landscaping & snow removal taken care of for you. A very special fin
Zillow last checked: 8 hours ago
Listing updated: July 28, 2025 at 02:44pm
Listed by:
Ellen Seifts 860-214-3540,
Berkshire Hathaway NE Prop. 860-677-7321
Bought with:
Judith Guarco, RES.0769707
Berkshire Hathaway NE Prop.
Source: Smart MLS,MLS#: 24098219
Facts & features
Interior
Bedrooms & bathrooms
- Bedrooms: 4
- Bathrooms: 4
- Full bathrooms: 3
- 1/2 bathrooms: 1
Primary bedroom
- Features: High Ceilings, Full Bath, Walk-In Closet(s), Wall/Wall Carpet
- Level: Main
- Area: 224 Square Feet
- Dimensions: 14 x 16
Bedroom
- Features: Wall/Wall Carpet
- Level: Upper
- Area: 182 Square Feet
- Dimensions: 13 x 14
Bedroom
- Features: Wall/Wall Carpet
- Level: Upper
- Area: 182 Square Feet
- Dimensions: 13 x 14
Bedroom
- Features: Full Bath, Wall/Wall Carpet
- Level: Lower
- Area: 195 Square Feet
- Dimensions: 13 x 15
Den
- Features: High Ceilings, Bookcases, Built-in Features, French Doors, Hardwood Floor
- Level: Main
- Area: 144 Square Feet
- Dimensions: 12 x 12
Family room
- Features: Wall/Wall Carpet
- Level: Lower
- Area: 320 Square Feet
- Dimensions: 16 x 20
Great room
- Features: High Ceilings, Bookcases, Built-in Features, Gas Log Fireplace, Hardwood Floor
- Level: Main
- Area: 442 Square Feet
- Dimensions: 17 x 26
Kitchen
- Features: High Ceilings, Quartz Counters, Dining Area, Pantry, Hardwood Floor
- Level: Main
- Area: 312 Square Feet
- Dimensions: 13 x 24
Other
- Features: Wall/Wall Carpet
- Level: Lower
- Area: 228 Square Feet
- Dimensions: 12 x 19
Study
- Features: Wall/Wall Carpet
- Level: Upper
- Area: 208 Square Feet
- Dimensions: 13 x 16
Heating
- Forced Air, Natural Gas
Cooling
- Central Air
Appliances
- Included: Gas Range, Microwave, Range Hood, Refrigerator, Dishwasher, Disposal, Washer, Dryer, Gas Water Heater, Water Heater
- Laundry: Main Level, Mud Room
Features
- Open Floorplan, Entrance Foyer
- Windows: Thermopane Windows
- Basement: Full,Partially Finished
- Attic: Storage
- Number of fireplaces: 1
Interior area
- Total structure area: 3,677
- Total interior livable area: 3,677 sqft
- Finished area above ground: 2,557
- Finished area below ground: 1,120
Property
Parking
- Total spaces: 2
- Parking features: Attached, Garage Door Opener
- Attached garage spaces: 2
Features
- Patio & porch: Enclosed, Porch, Deck
Lot
- Features: Subdivided, Few Trees, Borders Open Space, Level, Cul-De-Sac, Landscaped
Details
- Parcel number: 2718180
- Zoning: CZ
Construction
Type & style
- Home type: SingleFamily
- Architectural style: Cape Cod
- Property subtype: Single Family Residence
Materials
- Clapboard, Vinyl Siding
- Foundation: Concrete Perimeter
- Roof: Asphalt
Condition
- New construction: No
- Year built: 2020
Utilities & green energy
- Sewer: Public Sewer
- Water: Public
- Utilities for property: Cable Available
Green energy
- Energy efficient items: Thermostat, Windows
Community & neighborhood
Community
- Community features: Medical Facilities, Playground, Private School(s), Public Rec Facilities, Shopping/Mall
Location
- Region: Simsbury
- Subdivision: Carson Way
HOA & financial
HOA
- Has HOA: Yes
- HOA fee: $359 monthly
- Amenities included: Playground
- Services included: Maintenance Grounds, Trash, Snow Removal, Road Maintenance
Price history
| Date | Event | Price |
|---|---|---|
| 7/25/2025 | Sold | $926,000+15.8%$252/sqft |
Source: | ||
| 6/2/2025 | Contingent | $799,900$218/sqft |
Source: | ||
| 5/28/2025 | Listed for sale | $799,900+13.4%$218/sqft |
Source: | ||
| 1/6/2021 | Sold | $705,475$192/sqft |
Source: | ||
Public tax history
| Year | Property taxes | Tax assessment |
|---|---|---|
| 2025 | $19,383 +2.6% | $567,420 |
| 2024 | $18,901 +4.7% | $567,420 |
| 2023 | $18,055 +4.6% | $567,420 +27% |
Find assessor info on the county website
Neighborhood: Simsbury Center
Nearby schools
GreatSchools rating
- 8/10Central SchoolGrades: K-6Distance: 2.1 mi
- 7/10Henry James Memorial SchoolGrades: 7-8Distance: 2 mi
- 10/10Simsbury High SchoolGrades: 9-12Distance: 1 mi
Schools provided by the listing agent
- Elementary: Central
- Middle: Henry James
- High: Simsbury
Source: Smart MLS. This data may not be complete. We recommend contacting the local school district to confirm school assignments for this home.

Get pre-qualified for a loan
At Zillow Home Loans, we can pre-qualify you in as little as 5 minutes with no impact to your credit score.An equal housing lender. NMLS #10287.
