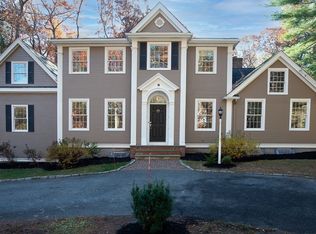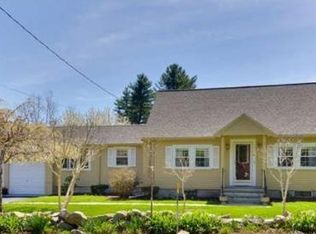Sold for $1,429,000 on 08/25/25
$1,429,000
3 Rathbun Rd, Natick, MA 01760
4beds
3,413sqft
Single Family Residence
Built in 1987
0.54 Acres Lot
$1,415,000 Zestimate®
$419/sqft
$4,792 Estimated rent
Home value
$1,415,000
$1.32M - $1.53M
$4,792/mo
Zestimate® history
Loading...
Owner options
Explore your selling options
What's special
Elegantly perched above street level, this stately brick-front Colonial offers a spacious, versatile floorplan in a peaceful, private setting near the Weston line and Rivers School. Enjoy one of Natick’s best commutes with easy access to the Mass Pike, Route 30, and 128. The recently renovated primary suite boasts a luxurious 5-piece bath with two vanities, a soaking tub and separate shower, plus a dream walk-in closet created from the 4th bedroom. The sun-filled cathedral kitchen and great room feature palladian windows, skylights, a fireside family room, and casual dining area—perfect for entertaining. The chef’s kitchen includes a Miele stainless induction range, Braun high-velocity vent hood, and custom dry bar. Additional highlights: first-floor office with built-ins, front-to-back formal living room, hardwood floors, and a finished basement offering flexible living space. This home seamlessly blends comfort, style, and convenience in one of Natick’s most desirable locations
Zillow last checked: 8 hours ago
Listing updated: August 29, 2025 at 12:01pm
Listed by:
Steve Leavey 508-380-9365,
Berkshire Hathaway HomeServices Commonwealth Real Estate 508-655-1211
Bought with:
Betsy Millane
Gibson Sotheby's International Realty
Source: MLS PIN,MLS#: 73402329
Facts & features
Interior
Bedrooms & bathrooms
- Bedrooms: 4
- Bathrooms: 3
- Full bathrooms: 2
- 1/2 bathrooms: 1
Primary bedroom
- Features: Walk-In Closet(s), Flooring - Hardwood, Recessed Lighting
- Level: Second
- Area: 266
- Dimensions: 14 x 19
Bedroom 2
- Features: Closet, Flooring - Hardwood
- Level: Second
- Area: 182
- Dimensions: 13 x 14
Bedroom 3
- Features: Closet, Flooring - Hardwood
- Level: Second
- Area: 143
- Dimensions: 13 x 11
Bedroom 4
- Features: Flooring - Hardwood
- Level: Second
- Area: 144
- Dimensions: 12 x 12
Primary bathroom
- Features: Yes
Bathroom 1
- Features: Bathroom - Half, Flooring - Stone/Ceramic Tile
- Level: First
- Area: 60
- Dimensions: 6 x 10
Bathroom 2
- Features: Bathroom - Full, Bathroom - Tiled With Tub & Shower, Flooring - Stone/Ceramic Tile
- Level: Second
- Area: 136
- Dimensions: 17 x 8
Bathroom 3
- Features: Bathroom - Full, Bathroom - Tiled With Tub & Shower, Flooring - Stone/Ceramic Tile
- Level: Second
- Area: 72
- Dimensions: 9 x 8
Dining room
- Features: Flooring - Hardwood, Crown Molding
- Level: First
- Area: 182
- Dimensions: 13 x 14
Family room
- Features: Cathedral Ceiling(s), Flooring - Hardwood, Window(s) - Bay/Bow/Box, Recessed Lighting
- Level: First
- Area: 345
- Dimensions: 23 x 15
Kitchen
- Features: Cathedral Ceiling(s), Flooring - Stone/Ceramic Tile, Window(s) - Bay/Bow/Box, Dining Area, Open Floorplan, Recessed Lighting, Stainless Steel Appliances, Peninsula
- Level: First
- Area: 299
- Dimensions: 23 x 13
Living room
- Features: Flooring - Hardwood, Window(s) - Bay/Bow/Box, Recessed Lighting
- Level: First
- Area: 364
- Dimensions: 13 x 28
Heating
- Forced Air, Oil
Cooling
- Central Air
Appliances
- Laundry: Flooring - Stone/Ceramic Tile, First Floor, Electric Dryer Hookup
Features
- Play Room, Mud Room
- Flooring: Wood, Tile, Laminate
- Basement: Full
- Number of fireplaces: 1
- Fireplace features: Family Room
Interior area
- Total structure area: 3,413
- Total interior livable area: 3,413 sqft
- Finished area above ground: 2,838
- Finished area below ground: 575
Property
Parking
- Total spaces: 8
- Parking features: Attached, Under, Paved Drive, Off Street
- Attached garage spaces: 2
- Uncovered spaces: 6
Features
- Patio & porch: Patio
- Exterior features: Patio
- Has view: Yes
- View description: Scenic View(s)
Lot
- Size: 0.54 Acres
- Features: Gentle Sloping
Details
- Parcel number: M:00000004 P:0000007B,663659
- Zoning: RSC
Construction
Type & style
- Home type: SingleFamily
- Architectural style: Colonial
- Property subtype: Single Family Residence
Materials
- Frame, Brick
- Foundation: Concrete Perimeter
- Roof: Shingle
Condition
- Year built: 1987
Utilities & green energy
- Electric: 200+ Amp Service
- Sewer: Public Sewer
- Water: Public
- Utilities for property: for Electric Range, for Electric Dryer
Community & neighborhood
Community
- Community features: Public Transportation, Shopping, Pool, Tennis Court(s), Park, Walk/Jog Trails, Golf, Medical Facility, Bike Path, Conservation Area, Highway Access, Private School, Public School, T-Station
Location
- Region: Natick
Price history
| Date | Event | Price |
|---|---|---|
| 8/25/2025 | Sold | $1,429,000+10.1%$419/sqft |
Source: MLS PIN #73402329 Report a problem | ||
| 7/10/2025 | Listed for sale | $1,298,000+202.6%$380/sqft |
Source: MLS PIN #73402329 Report a problem | ||
| 9/18/1987 | Sold | $429,000$126/sqft |
Source: Public Record Report a problem | ||
Public tax history
| Year | Property taxes | Tax assessment |
|---|---|---|
| 2025 | $12,208 +2.6% | $1,020,700 +5.2% |
| 2024 | $11,898 +5.6% | $970,500 +8.9% |
| 2023 | $11,262 +2.3% | $891,000 +8% |
Find assessor info on the county website
Neighborhood: 01760
Nearby schools
GreatSchools rating
- 8/10Bennett-Hemenway Elementary SchoolGrades: K-4Distance: 1.7 mi
- 8/10Wilson Middle SchoolGrades: 5-8Distance: 1.9 mi
- 10/10Natick High SchoolGrades: PK,9-12Distance: 3.4 mi
Schools provided by the listing agent
- Elementary: Ben Hem
- Middle: Wilson
- High: Natick High
Source: MLS PIN. This data may not be complete. We recommend contacting the local school district to confirm school assignments for this home.
Get a cash offer in 3 minutes
Find out how much your home could sell for in as little as 3 minutes with a no-obligation cash offer.
Estimated market value
$1,415,000
Get a cash offer in 3 minutes
Find out how much your home could sell for in as little as 3 minutes with a no-obligation cash offer.
Estimated market value
$1,415,000

