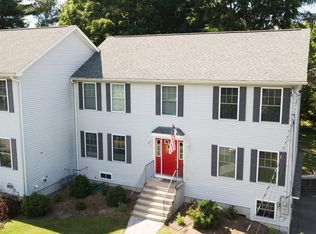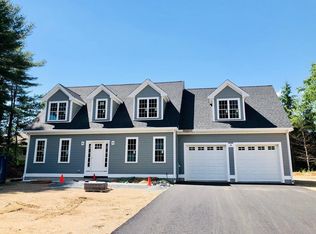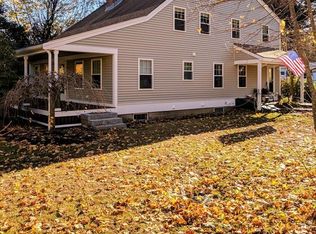Sold for $789,900 on 06/29/23
$789,900
3 Rhododendron Ave, Medfield, MA 02052
4beds
2,106sqft
Condominium, Townhouse
Built in 2006
-- sqft lot
$844,600 Zestimate®
$375/sqft
$4,409 Estimated rent
Home value
$844,600
$802,000 - $887,000
$4,409/mo
Zestimate® history
Loading...
Owner options
Explore your selling options
What's special
Beautiful home with four bedrooms and two-and-a-half bathrooms, located within walking distance - on sidewalks - to Medfield’s thriving downtown. The first level features spacious, sun-filled rooms, hardwood floors and crown moldings. Additionally, the kitchen showcases granite countertops and newer stainless appliances. The dining room, living room, and family room provide plenty of space for entertaining guests or for simply relaxing at home. Upstairs, the main bedroom has a walk-in closet and an en suite bathroom that features a relaxing soaking tub. There are three additional bedrooms, spacious hall bath with double vanity, and convenient laundry. Outside, this home offers a two-car garage, a wood deck, and a large level yard, making it the perfect place for those who love spending time outdoors. Whether you're hosting a BBQ or just enjoying a cup of coffee on the private deck, this home is perfect for anyone looking for a beautiful, comfortable, and convenient living experience.
Zillow last checked: 8 hours ago
Listing updated: June 30, 2023 at 07:07am
Listed by:
Kandi Pitrus 508-277-0190,
Berkshire Hathaway HomeServices Commonwealth Real Estate 508-359-2355
Bought with:
The Marques Team
Berkshire Hathaway HomeServices Page Realty
Source: MLS PIN,MLS#: 73106014
Facts & features
Interior
Bedrooms & bathrooms
- Bedrooms: 4
- Bathrooms: 3
- Full bathrooms: 2
- 1/2 bathrooms: 1
Primary bedroom
- Features: Ceiling Fan(s), Walk-In Closet(s), Flooring - Wall to Wall Carpet, Recessed Lighting
- Level: Second
Bedroom 2
- Features: Closet, Flooring - Wall to Wall Carpet, Recessed Lighting
- Level: Second
Bedroom 3
- Features: Closet, Flooring - Wall to Wall Carpet, Recessed Lighting
- Level: Second
Bedroom 4
- Features: Closet, Flooring - Wall to Wall Carpet, Recessed Lighting
- Level: Second
Primary bathroom
- Features: Yes
Bathroom 1
- Features: Flooring - Hardwood, Countertops - Stone/Granite/Solid
- Level: First
Bathroom 2
- Features: Bathroom - Full, Bathroom - With Shower Stall, Bathroom - With Tub, Flooring - Stone/Ceramic Tile, Countertops - Stone/Granite/Solid, Soaking Tub
- Level: Second
Bathroom 3
- Features: Bathroom - Full, Bathroom - Double Vanity/Sink, Bathroom - With Tub & Shower, Countertops - Stone/Granite/Solid
- Level: Second
Dining room
- Features: Flooring - Hardwood, Chair Rail, Crown Molding
- Level: First
Family room
- Features: Flooring - Hardwood, Chair Rail, Recessed Lighting, Slider, Beadboard
- Level: First
Kitchen
- Features: Flooring - Wood, Dining Area, Countertops - Stone/Granite/Solid, Recessed Lighting, Stainless Steel Appliances, Peninsula, Beadboard, Crown Molding
- Level: First
Living room
- Features: Flooring - Hardwood, Recessed Lighting, Wainscoting, Crown Molding
- Level: First
Heating
- Baseboard, Natural Gas
Cooling
- None
Appliances
- Laundry: Electric Dryer Hookup, Washer Hookup, Second Floor, In Unit
Features
- Closet, Crown Molding, Entrance Foyer
- Flooring: Tile, Carpet, Hardwood, Flooring - Hardwood
- Doors: Insulated Doors, Storm Door(s)
- Windows: Insulated Windows, Screens
- Has basement: Yes
- Has fireplace: No
Interior area
- Total structure area: 2,106
- Total interior livable area: 2,106 sqft
Property
Parking
- Total spaces: 8
- Parking features: Attached, Under, Garage Door Opener, Paved
- Attached garage spaces: 2
- Uncovered spaces: 6
Features
- Patio & porch: Deck - Wood
- Exterior features: Deck - Wood, Screens, Sprinkler System
Details
- Parcel number: M:0032 B:0000 L:00903,4671115
- Zoning: RS
Construction
Type & style
- Home type: Townhouse
- Property subtype: Condominium, Townhouse
Materials
- Frame
- Roof: Shingle
Condition
- Year built: 2006
Utilities & green energy
- Sewer: Public Sewer
- Water: Public
- Utilities for property: for Gas Range, for Gas Oven, for Electric Dryer, Washer Hookup, Icemaker Connection
Green energy
- Energy efficient items: Thermostat
Community & neighborhood
Community
- Community features: Shopping, Tennis Court(s), Park, Walk/Jog Trails, Bike Path, Conservation Area, House of Worship, Private School, Public School
Location
- Region: Medfield
Other
Other facts
- Listing terms: Contract
Price history
| Date | Event | Price |
|---|---|---|
| 6/29/2023 | Sold | $789,900$375/sqft |
Source: MLS PIN #73106014 Report a problem | ||
| 5/8/2023 | Contingent | $789,900$375/sqft |
Source: MLS PIN #73106140 Report a problem | ||
| 5/2/2023 | Listed for sale | $789,900+54.3%$375/sqft |
Source: MLS PIN #73106014 Report a problem | ||
| 7/3/2017 | Sold | $512,000-2.5%$243/sqft |
Source: Public Record Report a problem | ||
| 5/30/2017 | Price change | $525,000-2.8%$249/sqft |
Source: RE/MAX Executive Realty #72145430 Report a problem | ||
Public tax history
| Year | Property taxes | Tax assessment |
|---|---|---|
| 2025 | $9,969 -4% | $722,400 +1.9% |
| 2024 | $10,381 +4.8% | $709,100 +10.5% |
| 2023 | $9,901 -3.4% | $641,700 +9% |
Find assessor info on the county website
Neighborhood: 02052
Nearby schools
GreatSchools rating
- 8/10Ralph Wheelock SchoolGrades: 2-3Distance: 0.7 mi
- 7/10Thomas Blake Middle SchoolGrades: 6-8Distance: 0.7 mi
- 10/10Medfield Senior High SchoolGrades: 9-12Distance: 0.5 mi
Schools provided by the listing agent
- Elementary: Mem, Whee,Dale
- Middle: Blake Middle
- High: Medfield High
Source: MLS PIN. This data may not be complete. We recommend contacting the local school district to confirm school assignments for this home.
Get a cash offer in 3 minutes
Find out how much your home could sell for in as little as 3 minutes with a no-obligation cash offer.
Estimated market value
$844,600
Get a cash offer in 3 minutes
Find out how much your home could sell for in as little as 3 minutes with a no-obligation cash offer.
Estimated market value
$844,600


