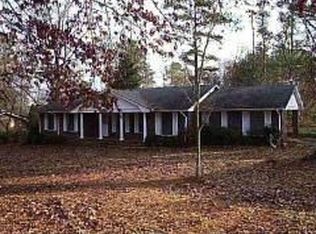Closed
$240,000
3 Ridge Dr, Hampton, GA 30228
4beds
1,900sqft
Single Family Residence
Built in 1968
0.62 Acres Lot
$255,200 Zestimate®
$126/sqft
$1,978 Estimated rent
Home value
$255,200
$242,000 - $268,000
$1,978/mo
Zestimate® history
Loading...
Owner options
Explore your selling options
What's special
SELLER MOTIVATED, This one will not last long! Everyone knows a builders home is simply built better. THIS is such a home. Welcome to your dream home nestled in the vibrant Hampton neighborhood. The property offers four spacious bedrooms and two baths, guaranteeing family comfort. It has a ten year old roof, 8 year old AC, 3 year old water heater, five year old plumbing. Upon entering, you will notice a separate dining room and a large living room ideal for hosting guests or family time you. Set on over half an acre of picturesque land, the home lies on a charming tree-lined street, radiating serenity. The inviting backyard is perfect for outdoor fun, social gatherings, and peaceful starlit evenings. The home's location combines tranquility with convenience; historic downtown Hampton is just a two-minute drive away. Explore local shops, savor delightful cuisines, and immerse yourself in the community's vibrancy. This charming home is being sold sold "AS IS," and upon receipt of offer will forward a copy of the home inspection. This home provides a unique chance to add your personal touch and create a living space that truly reflects your style. Don't miss this chance to own your dream home in Hampton's heart.
Zillow last checked: 8 hours ago
Listing updated: June 12, 2025 at 12:28pm
Listed by:
Timmothy McCann 770-653-5671,
eXp Realty
Bought with:
Christy Barnard, 377766
Watkins Real Estate Associates
Source: GAMLS,MLS#: 10170463
Facts & features
Interior
Bedrooms & bathrooms
- Bedrooms: 4
- Bathrooms: 2
- Full bathrooms: 2
- Main level bathrooms: 2
- Main level bedrooms: 4
Kitchen
- Features: Breakfast Bar, Pantry
Heating
- Central
Cooling
- Central Air
Appliances
- Included: Dryer, Washer, Dishwasher, Microwave, Refrigerator
- Laundry: In Hall
Features
- High Ceilings, Master On Main Level
- Flooring: Carpet
- Basement: None
- Has fireplace: No
- Common walls with other units/homes: No Common Walls
Interior area
- Total structure area: 1,900
- Total interior livable area: 1,900 sqft
- Finished area above ground: 1,900
- Finished area below ground: 0
Property
Parking
- Parking features: None
Features
- Levels: One
- Stories: 1
- Has view: Yes
- View description: City
- Body of water: None
Lot
- Size: 0.62 Acres
- Features: Level
Details
- Parcel number: H0101004000
- Special conditions: As Is
Construction
Type & style
- Home type: SingleFamily
- Architectural style: Brick 4 Side,Ranch
- Property subtype: Single Family Residence
Materials
- Brick
- Foundation: Slab
- Roof: Composition
Condition
- Resale
- New construction: No
- Year built: 1968
Utilities & green energy
- Electric: 220 Volts
- Sewer: Public Sewer
- Water: Public
- Utilities for property: Cable Available, Electricity Available, Natural Gas Available
Community & neighborhood
Community
- Community features: None
Location
- Region: Hampton
- Subdivision: Woodlawn
HOA & financial
HOA
- Has HOA: No
- Services included: None
Other
Other facts
- Listing agreement: Exclusive Right To Sell
- Listing terms: 1031 Exchange,Cash,Conventional,FHA,VA Loan,USDA Loan
Price history
| Date | Event | Price |
|---|---|---|
| 9/23/2025 | Listing removed | $260,000$137/sqft |
Source: CGMLS #251265 Report a problem | ||
| 8/10/2025 | Price change | $260,000-3.7%$137/sqft |
Source: | ||
| 6/1/2025 | Price change | $270,000-3.5%$142/sqft |
Source: | ||
| 2/27/2025 | Listed for sale | $279,900-1.8%$147/sqft |
Source: | ||
| 12/2/2024 | Listing removed | $285,000$150/sqft |
Source: CGMLS #245109 Report a problem | ||
Public tax history
| Year | Property taxes | Tax assessment |
|---|---|---|
| 2024 | $3,862 +58.4% | $96,000 -2.6% |
| 2023 | $2,439 +11.9% | $98,520 +44.9% |
| 2022 | $2,180 +40.6% | $68,000 +24% |
Find assessor info on the county website
Neighborhood: 30228
Nearby schools
GreatSchools rating
- 4/10Hampton Elementary SchoolGrades: PK-5Distance: 0.8 mi
- 4/10Hampton Middle SchoolGrades: 6-8Distance: 2.7 mi
- 4/10Hampton High SchoolGrades: 9-12Distance: 2.4 mi
Schools provided by the listing agent
- Elementary: Hampton Elementary
- Middle: Hampton
- High: Wade Hampton
Source: GAMLS. This data may not be complete. We recommend contacting the local school district to confirm school assignments for this home.
Get a cash offer in 3 minutes
Find out how much your home could sell for in as little as 3 minutes with a no-obligation cash offer.
Estimated market value$255,200
Get a cash offer in 3 minutes
Find out how much your home could sell for in as little as 3 minutes with a no-obligation cash offer.
Estimated market value
$255,200
