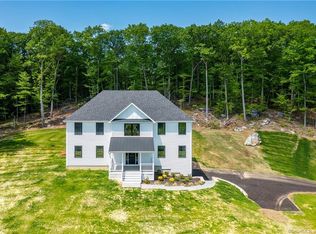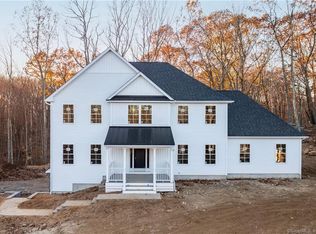Sold for $900,000
$900,000
3 Ridge Valley Road, Newtown, CT 06482
4beds
2,930sqft
Single Family Residence
Built in 2022
2.71 Acres Lot
$913,500 Zestimate®
$307/sqft
$5,465 Estimated rent
Home value
$913,500
$822,000 - $1.01M
$5,465/mo
Zestimate® history
Loading...
Owner options
Explore your selling options
What's special
Welcome to 3 Ridge Valley Road - a newer Colonial built in 2022, tucked on a quiet cul-de-sac in one of Newtown's most desirable neighborhoods. With its timeless design, open floor plan, and fenced-in backyard, this 4-bedroom, 2.5-bathroom home checks all the boxes for today's buyer. The main level features beautiful hardwood floors throughout and a light-filled layout that flows effortlessly from room to room. The kitchen offers white cabinetry, granite countertops, stainless steel appliances, and a center island with seating - all designed for both everyday living and easy entertaining. Custom built-ins frame the gas fireplace in the living room, and French doors lead to the back patio for seamless indoor-outdoor connection. A main-level office adds flexibility for work, study, or creative space. Upstairs, the spacious primary suite includes a walk-in closet and a luxurious full bath with a double vanity, soaking tub, and separate tiled shower. Three additional bedrooms and a hall bath complete the upper level, with hardwood floors throughout. The unfinished lower level offers great storage and future potential. Whether you're hosting friends or just enjoying a quiet night in, this home offers the space, comfort, and layout to make it all feel easy. Come see what life looks like at 3 Ridge Valley - you won't be disappointed.
Zillow last checked: 8 hours ago
Listing updated: September 14, 2025 at 07:12am
Listed by:
Kris Kling 203-837-7774,
Around Town Real Estate LLC 203-727-8621
Bought with:
Tami Hoxhallari, REB.0794565
Lotus Realty Group, LLC.
Source: Smart MLS,MLS#: 24096900
Facts & features
Interior
Bedrooms & bathrooms
- Bedrooms: 4
- Bathrooms: 3
- Full bathrooms: 2
- 1/2 bathrooms: 1
Primary bedroom
- Features: High Ceilings, Vaulted Ceiling(s), Bedroom Suite, Walk-In Closet(s), Hardwood Floor
- Level: Upper
Bedroom
- Features: Hardwood Floor
- Level: Upper
Bedroom
- Features: Hardwood Floor
- Level: Upper
Bedroom
- Features: Hardwood Floor
- Level: Upper
Dining room
- Features: High Ceilings, Hardwood Floor
- Level: Main
Living room
- Features: High Ceilings, Built-in Features, Gas Log Fireplace, Hardwood Floor
- Level: Main
Office
- Features: Hardwood Floor
- Level: Main
Heating
- Forced Air, Propane
Cooling
- Ceiling Fan(s), Central Air
Appliances
- Included: Oven/Range, Refrigerator, Dishwasher, Washer, Dryer, Water Heater, Tankless Water Heater
Features
- Open Floorplan
- Doors: French Doors
- Basement: Partial,Unfinished,Garage Access,Interior Entry
- Attic: Access Via Hatch
- Number of fireplaces: 1
Interior area
- Total structure area: 2,930
- Total interior livable area: 2,930 sqft
- Finished area above ground: 2,930
Property
Parking
- Total spaces: 2
- Parking features: Attached
- Attached garage spaces: 2
Features
- Patio & porch: Porch, Patio
- Exterior features: Rain Gutters, Lighting, Stone Wall
Lot
- Size: 2.71 Acres
- Features: Level, Sloped, Cul-De-Sac
Details
- Parcel number: 2562985
- Zoning: R-2
Construction
Type & style
- Home type: SingleFamily
- Architectural style: Colonial
- Property subtype: Single Family Residence
Materials
- Vinyl Siding
- Foundation: Concrete Perimeter
- Roof: Asphalt
Condition
- New construction: No
- Year built: 2022
Utilities & green energy
- Sewer: Septic Tank
- Water: Well
- Utilities for property: Underground Utilities
Community & neighborhood
Community
- Community features: Basketball Court, Golf, Health Club, Library, Medical Facilities, Park, Shopping/Mall
Location
- Region: Sandy Hook
Price history
| Date | Event | Price |
|---|---|---|
| 9/11/2025 | Sold | $900,000-1.6%$307/sqft |
Source: | ||
| 7/7/2025 | Price change | $915,000-2.1%$312/sqft |
Source: | ||
| 6/5/2025 | Listed for sale | $935,000$319/sqft |
Source: | ||
Public tax history
Tax history is unavailable.
Neighborhood: Sandy Hook
Nearby schools
GreatSchools rating
- 7/10Middle Gate Elementary SchoolGrades: K-4Distance: 1.1 mi
- 7/10Newtown Middle SchoolGrades: 7-8Distance: 3.7 mi
- 9/10Newtown High SchoolGrades: 9-12Distance: 2.8 mi
Get pre-qualified for a loan
At Zillow Home Loans, we can pre-qualify you in as little as 5 minutes with no impact to your credit score.An equal housing lender. NMLS #10287.
Sell for more on Zillow
Get a Zillow Showcase℠ listing at no additional cost and you could sell for .
$913,500
2% more+$18,270
With Zillow Showcase(estimated)$931,770

