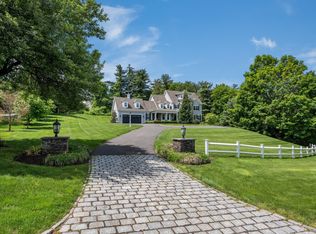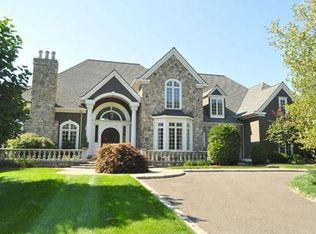Sold for $1,595,000
$1,595,000
3 Ridgebury Road, Simsbury, CT 06070
4beds
5,072sqft
Single Family Residence
Built in 2004
4.77 Acres Lot
$1,610,600 Zestimate®
$314/sqft
$5,912 Estimated rent
Home value
$1,610,600
$1.47M - $1.76M
$5,912/mo
Zestimate® history
Loading...
Owner options
Explore your selling options
What's special
Where serenity and luxury meet - step into this Nantucket-style home and experience quality craftsmanship and meticulous attention to architectural detail. This private estate sits majestically on 4+ professionally manicure acres with editorial-worthy views of the Heublein Tower. Features include a first-floor primary suite with his + hers walk-in closets, palatial bathroom including heated floors and a steam shower. The first floor has an open floor plan, perfect for entertaining, and a gourmet kitchen that opens into a warm, welcoming family room. The bluestone patio with fire pit and built-in grill provide a picture-perfect setting for sunset-filled evenings. The upper floor features 3 bedrooms and 2 additional rooms to be used as studies or flexible guest space. Last, but certainly not least, the basement has been updated with high-end finishes, includes entertainment space, a refrigerated wine cellar, home gym, cedar closet, robust workshop, and additional storage. Tucked into the far east corner of Simsbury, access to everything is a breeze. Septic, Well, AC, Furnace, Radon and Roof (August 2025!) have all be replaced/updated by current owner. Come see this hidden gem! Upgrades since 2012 purchase 2012 - New septic tank installed (separate water softener drainage tank added) 2013 - Basement completely finished to high standard Water-resistant sheetrock and flooring, metal wall studs, slat walls in workshop, Wine cellar, Gym will padded floor and wall mirrors, Cedar closet/storage room 2013 - New HVAC - Replaced both furnaces and air conditioner units 2014 - New backyard patio with built-in grill/outdoor kitchen island and fireplace 2014 - New owned solar panel system provides significant electric cost savings 2014 - Upgraded 100 AMP electrical line to garage for electric car chargers 2017 - Water well pump replaced 2017 - Water tank replaced 20xx - New garage door opener units (multiple years - all 3 have been replaced) 2021 - New bluestone entry courtyard and steps 2022 - New oven door windows and seals 2023 - New water softener system installed Added as preventative, new carbon tank water filter/radon removal system 2023 - Upgraded alarm system, all new smoke detectors 2023 - New water heater 2023 - New driveway surfacing 2023 - House re-stained 2023 - New quartz Carrara Oro counter top in upstairs bathroom 2023 - New steam generator unit for primary bath steam shower 2025 - New radon fan (5 Year Warranty - transferrable) 2025 - New wine cellar cooling unit 2025 - New roof (25 Year Warranty coverage for workmanship defects, 50 year "System Protection" warranty which covers manufacturing defects - transferable)
Zillow last checked: 8 hours ago
Listing updated: October 21, 2025 at 03:40am
Listed by:
THE BRINE TEAM AT COLDWELL BANKER REALTY,
Meghan Girard 781-696-2252,
Coldwell Banker Realty 860-231-2600
Bought with:
L.J. Bunker, RES.0802006
CENTURY 21 AllPoints Realty
Source: Smart MLS,MLS#: 24117874
Facts & features
Interior
Bedrooms & bathrooms
- Bedrooms: 4
- Bathrooms: 4
- Full bathrooms: 3
- 1/2 bathrooms: 1
Primary bedroom
- Features: High Ceilings, Beamed Ceilings, Built-in Features, Full Bath, Walk-In Closet(s), Hardwood Floor
- Level: Main
Bedroom
- Level: Upper
Bedroom
- Features: Jack & Jill Bath
- Level: Upper
Bedroom
- Features: Jack & Jill Bath
- Level: Upper
Dining room
- Features: Bay/Bow Window, Fireplace, French Doors, Hardwood Floor
- Level: Main
Living room
- Level: Main
Heating
- Forced Air, Gas In Street
Cooling
- Central Air
Appliances
- Included: Gas Cooktop, Oven, Subzero, Dishwasher, Washer, Dryer, Wine Cooler, Gas Water Heater, Water Heater
- Laundry: Main Level
Features
- Sound System, Open Floorplan, Entrance Foyer
- Doors: French Doors
- Basement: Full,Storage Space,Finished,Garage Access
- Attic: Storage
- Number of fireplaces: 1
Interior area
- Total structure area: 5,072
- Total interior livable area: 5,072 sqft
- Finished area above ground: 5,072
Property
Parking
- Total spaces: 3
- Parking features: Attached, Garage Door Opener
- Attached garage spaces: 3
Features
- Patio & porch: Patio
- Exterior features: Outdoor Grill, Breezeway, Awning(s), Garden, Underground Sprinkler
Lot
- Size: 4.77 Acres
- Features: Few Trees, Cleared, Landscaped
Details
- Parcel number: 702854
- Zoning: R-40
- Other equipment: Generator
Construction
Type & style
- Home type: SingleFamily
- Architectural style: Colonial
- Property subtype: Single Family Residence
Materials
- Shingle Siding
- Foundation: Concrete Perimeter
- Roof: Asphalt
Condition
- New construction: No
- Year built: 2004
Utilities & green energy
- Sewer: Septic Tank
- Water: Well
- Utilities for property: Cable Available
Green energy
- Energy generation: Solar
Community & neighborhood
Security
- Security features: Security System
Community
- Community features: Golf, Lake, Library, Private School(s), Stables/Riding, Tennis Court(s)
Location
- Region: Simsbury
Price history
| Date | Event | Price |
|---|---|---|
| 10/21/2025 | Pending sale | $1,595,000$314/sqft |
Source: | ||
| 10/20/2025 | Sold | $1,595,000$314/sqft |
Source: | ||
| 6/7/2025 | Listed for sale | $1,595,000+38.7%$314/sqft |
Source: | ||
| 6/15/2012 | Sold | $1,150,000-8%$227/sqft |
Source: | ||
| 2/4/2012 | Listed for sale | $1,250,000$246/sqft |
Source: William Raveis Real Estate #G612875 Report a problem | ||
Public tax history
Tax history is unavailable.
Neighborhood: 06070
Nearby schools
GreatSchools rating
- 9/10Latimer Lane SchoolGrades: K-6Distance: 1.3 mi
- 7/10Henry James Memorial SchoolGrades: 7-8Distance: 4.2 mi
- 10/10Simsbury High SchoolGrades: 9-12Distance: 3.3 mi
Schools provided by the listing agent
- High: Simsbury
Source: Smart MLS. This data may not be complete. We recommend contacting the local school district to confirm school assignments for this home.
Get pre-qualified for a loan
At Zillow Home Loans, we can pre-qualify you in as little as 5 minutes with no impact to your credit score.An equal housing lender. NMLS #10287.
Sell with ease on Zillow
Get a Zillow Showcase℠ listing at no additional cost and you could sell for —faster.
$1,610,600
2% more+$32,212
With Zillow Showcase(estimated)$1,642,812

