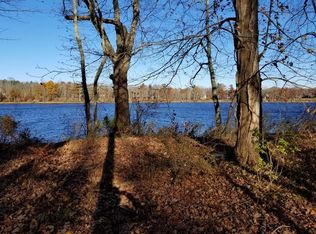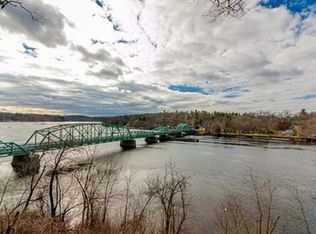Welcome to the former summer home of Lord Timothy Dexter. This warm and inviting home is the perfect combination of old and new. The cooks kitchen with a fireplace and wood burning stove has a six burner Viking Range, a wall oven, stainless appliances, granite counter tops, gorgeous wide pine floors, beamed ceilings and an amazing view of the landscape and the Merrimac River. There are three other fireplaces in the home, a formal dining room and living room with high beamed ceilings and beautiful architectural period detail. You will not want to leave your large master bedroom suite with a woodburing fireplace, cathedral ceilings and a spa bath with a granite double vanity, radiant heat, a solar powered skylight and an oversized steam room/shower with two large rain shower heads. This home has been meticulously maintained with new windows and siding in 2017 and the roof and septic were installed in 2012. This home is not to be missed!
This property is off market, which means it's not currently listed for sale or rent on Zillow. This may be different from what's available on other websites or public sources.

