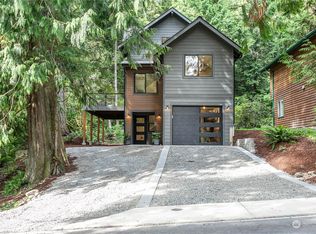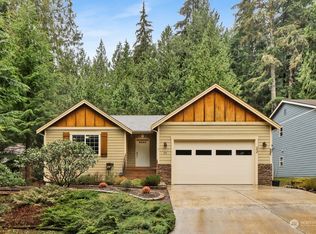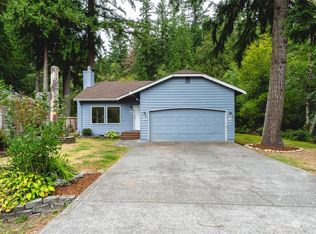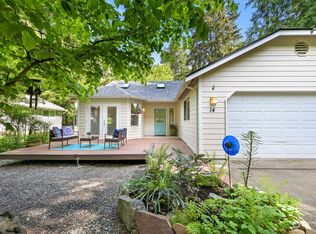Sold
Listed by:
Jennifer Sandoval,
John L. Scott Bellingham
Bought with: Keller Williams Western Realty
Zestimate®
$649,000
3 River Ridge Loop, Bellingham, WA 98229
4beds
1,826sqft
Single Family Residence
Built in 2018
6,229.08 Square Feet Lot
$649,000 Zestimate®
$355/sqft
$3,082 Estimated rent
Home value
$649,000
$591,000 - $714,000
$3,082/mo
Zestimate® history
Loading...
Owner options
Explore your selling options
What's special
Bright, light, & peaceful home! This gorgeous newer home has fantastic finishes & is built on a flat, sunny lot surrounded by greenbelt w/views and sounds of the creek! Home features large picture windows showcasing the surrounding beauty and has custom top-down blinds. Open living, dining, and kitchen area is great for entertaining. Back deck overlooking the greenbelt is perfect for morning coffee and enjoying the sounds of nature. Mini split heating offers efficient heating and cooling. Downstairs features a full suite with kitchenette, dining and living space, 3/4 bath, two closets, and fireplace, plus additional W/D hookups in garage. Lots of flat parking and just off of the gate 13 entrance. Quiet street close to trails and WTA stop!
Zillow last checked: 8 hours ago
Listing updated: September 19, 2025 at 04:03am
Listed by:
Jennifer Sandoval,
John L. Scott Bellingham
Bought with:
Scott T. Mackenzie, 88688
Keller Williams Western Realty
Ben Kinney, 24329
Keller Williams Western Realty
Source: NWMLS,MLS#: 2395396
Facts & features
Interior
Bedrooms & bathrooms
- Bedrooms: 4
- Bathrooms: 3
- Full bathrooms: 1
- 3/4 bathrooms: 2
- Main level bathrooms: 1
Bedroom
- Level: Lower
Bathroom three quarter
- Level: Main
Other
- Level: Lower
Entry hall
- Level: Main
Heating
- Fireplace, Heat Pump, Stove/Free Standing, Electric, Propane
Cooling
- Heat Pump
Appliances
- Included: Dishwasher(s), Disposal, Dryer(s), Microwave(s), Refrigerator(s), Stove(s)/Range(s), Washer(s), Garbage Disposal, Water Heater: Hybrid, Water Heater Location: Garage
Features
- Bath Off Primary
- Flooring: Ceramic Tile, Laminate, Carpet
- Windows: Double Pane/Storm Window, Skylight(s)
- Basement: Daylight,Finished
- Number of fireplaces: 2
- Fireplace features: See Remarks, Lower Level: 1, Upper Level: 1, Fireplace
Interior area
- Total structure area: 1,826
- Total interior livable area: 1,826 sqft
Property
Parking
- Total spaces: 2
- Parking features: Attached Garage
- Attached garage spaces: 2
Features
- Levels: Multi/Split
- Entry location: Main
- Patio & porch: Second Kitchen, Bath Off Primary, Double Pane/Storm Window, Fireplace, Skylight(s), Walk-In Closet(s), Water Heater
- Pool features: Community
- Has view: Yes
- View description: Territorial
Lot
- Size: 6,229 sqft
- Features: Paved, Cable TV, Deck, Patio, Propane
- Topography: Level
Details
- Parcel number: 3703013712390000
- Zoning: RR3
- Zoning description: Jurisdiction: County
- Special conditions: Standard
- Other equipment: Leased Equipment: Propane Tank
Construction
Type & style
- Home type: SingleFamily
- Architectural style: Northwest Contemporary
- Property subtype: Single Family Residence
Materials
- Cement Planked, Wood Siding, Cement Plank
- Foundation: Poured Concrete
- Roof: Composition
Condition
- Good
- Year built: 2018
Utilities & green energy
- Electric: Company: Puget Sound Enerfy
- Sewer: Sewer Connected, Company: Lake Whatcom Water & Sewer
- Water: Public, Company: Lake Whatcom Water & Sewer
Community & neighborhood
Community
- Community features: Athletic Court, Boat Launch, CCRs, Clubhouse, Golf, Playground, Trail(s)
Location
- Region: Bellingham
- Subdivision: Sudden Valley
HOA & financial
HOA
- HOA fee: $156 monthly
- Association phone: 360-734-6430
Other
Other facts
- Listing terms: Cash Out,Conventional,FHA,VA Loan
- Cumulative days on market: 16 days
Price history
| Date | Event | Price |
|---|---|---|
| 8/19/2025 | Sold | $649,000$355/sqft |
Source: | ||
| 7/5/2025 | Pending sale | $649,000$355/sqft |
Source: | ||
| 6/19/2025 | Listed for sale | $649,000+50.2%$355/sqft |
Source: | ||
| 5/21/2020 | Listing removed | $432,000$237/sqft |
Source: RE/MAX Whatcom County, Inc. #1590425 Report a problem | ||
| 5/21/2020 | Listed for sale | $432,000$237/sqft |
Source: RE/MAX Whatcom County, Inc. #1590425 Report a problem | ||
Public tax history
| Year | Property taxes | Tax assessment |
|---|---|---|
| 2024 | $6,257 +6% | $679,830 -0.6% |
| 2023 | $5,900 +3% | $683,982 +16% |
| 2022 | $5,728 +23.5% | $589,656 +38% |
Find assessor info on the county website
Neighborhood: Sudden Valley
Nearby schools
GreatSchools rating
- 8/10Geneva Elementary SchoolGrades: PK-5Distance: 2.4 mi
- 10/10Kulshan Middle SchoolGrades: 6-8Distance: 3.5 mi
- 8/10Bellingham High SchoolGrades: 9-12Distance: 5.5 mi
Schools provided by the listing agent
- Elementary: Geneva Elem
- Middle: Kulshan Mid
- High: Bellingham High
Source: NWMLS. This data may not be complete. We recommend contacting the local school district to confirm school assignments for this home.

Get pre-qualified for a loan
At Zillow Home Loans, we can pre-qualify you in as little as 5 minutes with no impact to your credit score.An equal housing lender. NMLS #10287.



