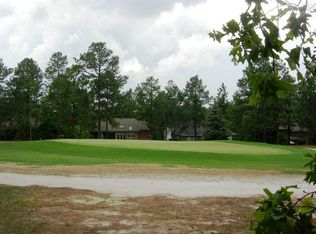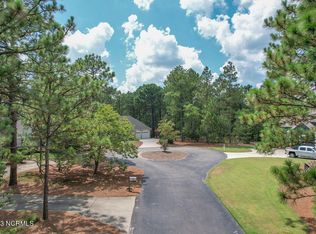Sold for $1,300,000
$1,300,000
3 Riverside Court, Pinehurst, NC 28374
6beds
5,327sqft
Single Family Residence
Built in 1990
-- sqft lot
$1,317,800 Zestimate®
$244/sqft
$4,668 Estimated rent
Home value
$1,317,800
$1.20M - $1.45M
$4,668/mo
Zestimate® history
Loading...
Owner options
Explore your selling options
What's special
Come and live the Pinehurst dream in this 6 bedroom 5 bath home located in Pinehurst #6. Experience refined golf course living ideally situated on the 6th tee box and overlooking the 5th green of the prestigious Pinehurst No. 6. Meticulously designed for comfort, style, and entertaining, this home offers over 5000 sq ft of beautifully finished living space. The main level showcases refinished hardwood floors, a warm and inviting family room, plantation shutters and two elegant dining spaces—one formal and one casual—perfect for hosting with ease. Prepare a delicious meal for your guests or family in the connecting kitchen. French doors open to the deck with sweeping views of the manicured fairway and inviting backyard, combining indoor luxury with outdoor serenity. Three spacious bedrooms and two full baths on the main level provide flexibility and convenience, while the upper level features two additional guest bedrooms, a full bath, and a cozy den for relaxing or working from home. The fully finished walk-out lower level is designed for both leisure and hospitality, boasting a nice-sized bedroom, two full baths, a complete kitchen with a full appliance suite, and a generous family room with a pool table and Golden Tee Machine plus a dining area.. Additionally, several extra rooms can serve as an exercise room, office, playroom, or storage space. Also, there is a laundry hookup on the lower level. Step outside to the covered patio for alfresco dining, relaxing on the open patio—your own sanctuary under the stars. Also there is a golf cart garage plus the 2 car main garage is heated and cooled with a 18000 btu split system. This rare offering blends luxury, lifestyle, and location—all within one of North Carolina's most iconic golf communities. Schedule your private showing today.
Zillow last checked: 8 hours ago
Listing updated: September 08, 2025 at 11:23am
Listed by:
Connie B Harrison 910-315-8052,
Village Properties of Pinehurst LLC,
Wes Harrison 910-315-8053,
Village Properties of Pinehurst LLC
Bought with:
Laurie Kornegay, 311633
Pines Sotheby's International Realty
Tracy Gibson, 280287
Pines Sotheby's International Realty
Source: Hive MLS,MLS#: 100522202 Originating MLS: Mid Carolina Regional MLS
Originating MLS: Mid Carolina Regional MLS
Facts & features
Interior
Bedrooms & bathrooms
- Bedrooms: 6
- Bathrooms: 5
- Full bathrooms: 5
Primary bedroom
- Level: Main
- Dimensions: 18 x 16
Bedroom 2
- Level: Main
- Dimensions: 11 x 14
Bedroom 3
- Level: Main
- Dimensions: 12 x 14
Bedroom 4
- Level: Upper
- Dimensions: 14 x 11
Bedroom 5
- Level: Upper
- Dimensions: 12 x 10
Bedroom 6
- Level: Basement
- Dimensions: 17 x 11
Bonus room
- Description: Upper Family Rm
- Level: Upper
- Dimensions: 10 x 15
Dining room
- Description: Formal
- Level: Main
- Dimensions: 12 x 14
Family room
- Level: Basement
- Dimensions: 21 x 15
Great room
- Description: 19 Ft vaulted ceilings
- Level: Main
- Dimensions: 22 x 21
Kitchen
- Description: Main Level
- Level: Main
- Dimensions: 21 x 9
Kitchen
- Level: Basement
- Dimensions: 16 x 9
Laundry
- Level: Main
- Dimensions: 5 x 8
Office
- Description: Multi purpose room
- Level: Basement
- Dimensions: 11 x 11
Other
- Description: Golf Cart Garage
- Level: Ground
- Dimensions: 20 x 10
Other
- Description: Dining area
- Level: Basement
- Dimensions: 9 x 8
Other
- Description: Flex Room
- Level: Basement
- Dimensions: 11 x 11
Other
- Description: Play Rm or Exercise Rm
- Level: Basement
- Dimensions: 11 x 10
Other
- Description: Pool Table Area
- Level: Basement
- Dimensions: 17 x 11
Other
- Description: Foyer
- Level: Main
- Dimensions: 12 x 19
Heating
- Fireplace(s), Heat Pump, Electric
Cooling
- Heat Pump
Appliances
- Included: Gas Cooktop, Electric Oven, Self Cleaning Oven, Refrigerator, Disposal, Dishwasher
- Laundry: Dryer Hookup, Washer Hookup, In Basement, Laundry Room
Features
- Walk-in Closet(s), Vaulted Ceiling(s), High Ceilings, Entrance Foyer, Bookcases, 2nd Kitchen, Ceiling Fan(s), Pantry, Walk-in Shower, Basement, Walk-In Closet(s)
- Flooring: Carpet, LVT/LVP, Tile, Wood
- Basement: Finished
Interior area
- Total structure area: 5,327
- Total interior livable area: 5,327 sqft
Property
Parking
- Total spaces: 2
- Parking features: Garage Faces Front, Golf Cart Parking
Features
- Levels: Two
- Stories: 2
- Entry location: Basement
- Patio & porch: Covered, Deck, Patio
- Exterior features: None
- Fencing: None
- Has view: Yes
- View description: Golf Course
- Waterfront features: None
- Frontage type: Golf Course
Lot
- Dimensions: 56 x 128 x 72 x 136 x 96
- Features: Cul-De-Sac, On Golf Course
Details
- Parcel number: 00040675
- Zoning: R10
- Special conditions: Standard
Construction
Type & style
- Home type: SingleFamily
- Property subtype: Single Family Residence
Materials
- Block, Brick
- Foundation: See Remarks
- Roof: Composition
Condition
- New construction: No
- Year built: 1990
Utilities & green energy
- Sewer: County Sewer
- Water: County Water
- Utilities for property: Cable Available, Sewer Connected, Water Connected
Community & neighborhood
Security
- Security features: Smoke Detector(s)
Location
- Region: Pinehurst
- Subdivision: Pinehurst No. 6
HOA & financial
HOA
- Has HOA: Yes
- HOA fee: $60 monthly
- Amenities included: Club Membership
- Association name: Pinehurst No. 6 PCA
Other
Other facts
- Listing agreement: Exclusive Right To Sell
- Listing terms: Cash,Conventional,VA Loan
Price history
| Date | Event | Price |
|---|---|---|
| 9/8/2025 | Sold | $1,300,000+9.2%$244/sqft |
Source: | ||
| 8/5/2025 | Contingent | $1,190,540$223/sqft |
Source: | ||
| 8/1/2025 | Listed for sale | $1,190,540+22.1%$223/sqft |
Source: | ||
| 10/31/2023 | Sold | $975,000-10.6%$183/sqft |
Source: | ||
| 8/24/2023 | Pending sale | $1,090,000$205/sqft |
Source: | ||
Public tax history
| Year | Property taxes | Tax assessment |
|---|---|---|
| 2024 | $5,419 -4.2% | $946,500 |
| 2023 | $5,655 +13.2% | $946,500 +16.6% |
| 2022 | $4,998 -3.5% | $811,820 +35.6% |
Find assessor info on the county website
Neighborhood: 28374
Nearby schools
GreatSchools rating
- 10/10Pinehurst Elementary SchoolGrades: K-5Distance: 2.3 mi
- 6/10West Pine Middle SchoolGrades: 6-8Distance: 5.2 mi
- 5/10Pinecrest High SchoolGrades: 9-12Distance: 2.8 mi
Schools provided by the listing agent
- Elementary: Pinehurst Elementary
- Middle: West Pine Middle
- High: Pinecrest High
Source: Hive MLS. This data may not be complete. We recommend contacting the local school district to confirm school assignments for this home.
Get pre-qualified for a loan
At Zillow Home Loans, we can pre-qualify you in as little as 5 minutes with no impact to your credit score.An equal housing lender. NMLS #10287.
Sell for more on Zillow
Get a Zillow Showcase℠ listing at no additional cost and you could sell for .
$1,317,800
2% more+$26,356
With Zillow Showcase(estimated)$1,344,156

