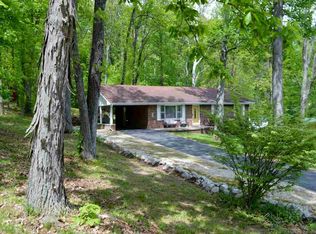Sold
$215,000
3 Riverview Addition Rd, Bedford, IN 47421
2beds
1,641sqft
Residential, Single Family Residence
Built in 1971
1.04 Acres Lot
$240,600 Zestimate®
$131/sqft
$1,374 Estimated rent
Home value
$240,600
$229,000 - $255,000
$1,374/mo
Zestimate® history
Loading...
Owner options
Explore your selling options
What's special
This charming A-frame is nestled in a quiet cul-de-sac with mature trees all around the property. The home offers a spacious updated kitchen, breakfast nook, living room and full bath on the first floor. 2 bedrooms and a full bath on the 2nd floor, with the primary bedroom including a large loft space on the highest level. 2-car covered carport, with space for 2 vehicles on the extended concrete pad. Lots of yard space, and a workshop area included at the back of the property. Truly unique home unlike anything around, this labor of love was a collaboration of a community effort and includes some elements of Amish craftsmanship and locally-made cabinetry. Schedule an appointment today!
Zillow last checked: 8 hours ago
Listing updated: October 19, 2023 at 08:48am
Listing Provided by:
Jake Fulwider 765-376-9336,
CENTURY 21 Scheetz
Bought with:
Lance daSilva
CENTURY 21 Scheetz
Source: MIBOR as distributed by MLS GRID,MLS#: 21945551
Facts & features
Interior
Bedrooms & bathrooms
- Bedrooms: 2
- Bathrooms: 2
- Full bathrooms: 2
- Main level bathrooms: 1
Primary bedroom
- Level: Upper
- Area: 470 Square Feet
- Dimensions: 20x23.5
Bedroom 2
- Level: Upper
- Area: 201.25 Square Feet
- Dimensions: 17.5x11.5
Breakfast room
- Features: Vinyl Plank
- Level: Main
- Area: 109.25 Square Feet
- Dimensions: 11.5x9.5
Kitchen
- Features: Vinyl Plank
- Level: Main
- Area: 178.25 Square Feet
- Dimensions: 15.5x11.5
Living room
- Level: Main
- Area: 460 Square Feet
- Dimensions: 23x20
Loft
- Features: Hardwood
- Level: Upper
- Area: 176 Square Feet
- Dimensions: 16x11
Heating
- Has Heating (Unspecified Type)
Cooling
- Has cooling: Yes
Appliances
- Included: Dryer, Microwave, Electric Oven, Range Hood, Refrigerator, Washer, Water Heater
Features
- High Ceilings
- Has basement: No
- Number of fireplaces: 2
- Fireplace features: Hearth Room, Non Functional
Interior area
- Total structure area: 1,641
- Total interior livable area: 1,641 sqft
- Finished area below ground: 0
Property
Parking
- Total spaces: 2
- Parking features: Carport, Detached
- Garage spaces: 2
- Has carport: Yes
Features
- Levels: Two and a Half
- Stories: 2
Lot
- Size: 1.04 Acres
Details
- Parcel number: 471104120011000004
- Special conditions: As Is
Construction
Type & style
- Home type: SingleFamily
- Architectural style: A-Frame
- Property subtype: Residential, Single Family Residence
Materials
- Block
- Foundation: Concrete Perimeter, Block
Condition
- Updated/Remodeled
- New construction: No
- Year built: 1971
Utilities & green energy
- Water: Municipal/City
Community & neighborhood
Location
- Region: Bedford
- Subdivision: Riverview
Price history
| Date | Event | Price |
|---|---|---|
| 10/19/2023 | Sold | $215,000$131/sqft |
Source: | ||
| 10/1/2023 | Pending sale | $215,000$131/sqft |
Source: | ||
| 9/28/2023 | Listed for sale | $215,000+461.4%$131/sqft |
Source: | ||
| 4/11/2016 | Sold | $38,299-4% |
Source: | ||
| 3/2/2016 | Price change | $39,900-13.3%$24/sqft |
Source: Dzierba Real Estate Services #201604742 Report a problem | ||
Public tax history
| Year | Property taxes | Tax assessment |
|---|---|---|
| 2024 | $841 +4.4% | $194,200 +32.5% |
| 2023 | $805 -4.8% | $146,600 +2.3% |
| 2022 | $846 +5.2% | $143,300 +4.1% |
Find assessor info on the county website
Neighborhood: 47421
Nearby schools
GreatSchools rating
- NAHatfield Elementary SchoolGrades: PK-2Distance: 5.6 mi
- 6/10Mitchell Jr High SchoolGrades: 6-8Distance: 6.1 mi
- 3/10Mitchell High SchoolGrades: 9-12Distance: 6.1 mi
Schools provided by the listing agent
- Middle: Mitchell Jr High School
- High: Mitchell High School
Source: MIBOR as distributed by MLS GRID. This data may not be complete. We recommend contacting the local school district to confirm school assignments for this home.

Get pre-qualified for a loan
At Zillow Home Loans, we can pre-qualify you in as little as 5 minutes with no impact to your credit score.An equal housing lender. NMLS #10287.
