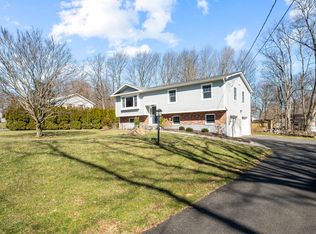Sold for $549,900 on 10/16/25
$549,900
3 Robinhood Road, Danbury, CT 06811
3beds
1,700sqft
Single Family Residence
Built in 1971
0.5 Acres Lot
$544,900 Zestimate®
$323/sqft
$3,702 Estimated rent
Home value
$544,900
$518,000 - $572,000
$3,702/mo
Zestimate® history
Loading...
Owner options
Explore your selling options
What's special
Lovingly Maintained Raised Ranch in Prime Location Nestled in one of the area's most sought-after neighborhoods, this beautifully cared-for raised ranch offers the perfect blend of comfort, style, and convenience. Featuring 3 spacious bedrooms, including a Primary Suite with private bath, this home is thoughtfully designed for both everyday living and entertaining. Interior Highlights: * Recently renovated kitchen with sleek, modern appliances and new flooring * Oak hardwood floors throughout the main level add warmth and elegance * Updated lower level with new carpeting, a cozy family room with propane fireplace, and a convenient half bath with laundry area * Three-season sunroom off the dining room opens to a deck ideal for summer barbecues Exterior & Lot Features: * Set on a level, half-acre lot with mature landscaping and vibrant plantings * Two-car garage and ample driveway space * Central air conditioning for year-round comfort Location Perks: Just minutes from the NY border, this home offers easy access to Richter Park Golf Course, Danbury Fair Mall, and a variety of grocery stores, specialty shops, and dining options-making it a commuter's dream with suburban serenity. Whether you're looking to settle into a peaceful retreat or entertain with ease, this home checks every box. Schedule your visit today and experience the charm firsthand.
Zillow last checked: 8 hours ago
Listing updated: October 17, 2025 at 07:39am
Listed by:
The Michael Vartolone Team,
Roger Palanzo 203-770-3219,
William Raveis Real Estate 203-794-9494
Bought with:
Erica Flores, RES.0816806
Around Town Real Estate LLC
Source: Smart MLS,MLS#: 24124607
Facts & features
Interior
Bedrooms & bathrooms
- Bedrooms: 3
- Bathrooms: 3
- Full bathrooms: 2
- 1/2 bathrooms: 1
Primary bedroom
- Features: Ceiling Fan(s), Full Bath, Hardwood Floor
- Level: Main
Bedroom
- Features: Ceiling Fan(s), Hardwood Floor
- Level: Main
Bedroom
- Features: Ceiling Fan(s), Hardwood Floor
- Level: Main
Dining room
- Features: Hardwood Floor
- Level: Main
Living room
- Features: Bay/Bow Window, Ceiling Fan(s), Hardwood Floor
- Level: Main
Heating
- Baseboard, Electric
Cooling
- Central Air
Appliances
- Included: Gas Range, Microwave, Refrigerator, Dishwasher, Water Heater, Electric Water Heater
- Laundry: Lower Level
Features
- Basement: Full,Garage Access,Partially Finished
- Attic: Storage,Pull Down Stairs
- Number of fireplaces: 1
Interior area
- Total structure area: 1,700
- Total interior livable area: 1,700 sqft
- Finished area above ground: 1,184
- Finished area below ground: 516
Property
Parking
- Total spaces: 2
- Parking features: Attached, Garage Door Opener
- Attached garage spaces: 2
Accessibility
- Accessibility features: Bath Grab Bars
Features
- Patio & porch: Enclosed, Porch, Deck
- Exterior features: Rain Gutters, Garden
Lot
- Size: 0.50 Acres
- Features: Subdivided, Wooded, Level, Cleared, Landscaped
Details
- Parcel number: 65821
- Zoning: RA40
Construction
Type & style
- Home type: SingleFamily
- Architectural style: Ranch
- Property subtype: Single Family Residence
Materials
- Vinyl Siding
- Foundation: Concrete Perimeter, Raised
- Roof: Asphalt
Condition
- New construction: No
- Year built: 1971
Utilities & green energy
- Sewer: Septic Tank
- Water: Public
- Utilities for property: Cable Available
Community & neighborhood
Community
- Community features: Basketball Court, Golf, Medical Facilities, Shopping/Mall, Tennis Court(s)
Location
- Region: Danbury
- Subdivision: King St.
Price history
| Date | Event | Price |
|---|---|---|
| 10/16/2025 | Sold | $549,900$323/sqft |
Source: | ||
| 9/20/2025 | Listed for sale | $549,900$323/sqft |
Source: | ||
| 9/10/2025 | Pending sale | $549,900$323/sqft |
Source: | ||
| 9/5/2025 | Listed for sale | $549,900+173.6%$323/sqft |
Source: | ||
| 2/18/1987 | Sold | $201,000$118/sqft |
Source: Public Record Report a problem | ||
Public tax history
| Year | Property taxes | Tax assessment |
|---|---|---|
| 2025 | $6,621 +2.3% | $264,950 |
| 2024 | $6,475 +4.8% | $264,950 |
| 2023 | $6,181 +9.1% | $264,950 +31.9% |
Find assessor info on the county website
Neighborhood: 06811
Nearby schools
GreatSchools rating
- 4/10King Street Primary SchoolGrades: K-3Distance: 0.9 mi
- 2/10Broadview Middle SchoolGrades: 6-8Distance: 4.1 mi
- 2/10Danbury High SchoolGrades: 9-12Distance: 2.4 mi
Schools provided by the listing agent
- Elementary: King Street
- Middle: Broadview
- High: Danbury
Source: Smart MLS. This data may not be complete. We recommend contacting the local school district to confirm school assignments for this home.

Get pre-qualified for a loan
At Zillow Home Loans, we can pre-qualify you in as little as 5 minutes with no impact to your credit score.An equal housing lender. NMLS #10287.
Sell for more on Zillow
Get a free Zillow Showcase℠ listing and you could sell for .
$544,900
2% more+ $10,898
With Zillow Showcase(estimated)
$555,798