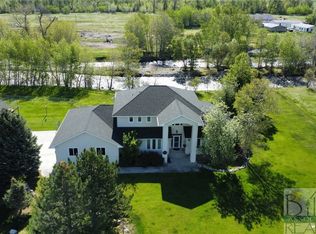This immaculate property backs to Rosebud Creek. There is good Brown and Rainbow Trout fishing to be had here. And the best thing about it, is that it is out your backdoor. The home is beautifully landscaped and partially fenced. There is a full, finished basement that features nice, open, space and also a wonderful fly-tying room. Make sure to check out the finish work from the egress windows. There is storage found just about everywhere. Not only is there a 3 car attached garage there is also a detached garage/shop that is 38x38 with a concrete floor. There large center door is 14x14 while the smaller doors are 8x8. There are 2 - 30 amp RV plug-ins located here as well.The smaller metal building in the backyard is 16x20.It is heated with a concrete floor that has an epoxy sealant.
This property is off market, which means it's not currently listed for sale or rent on Zillow. This may be different from what's available on other websites or public sources.

