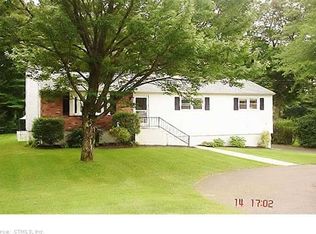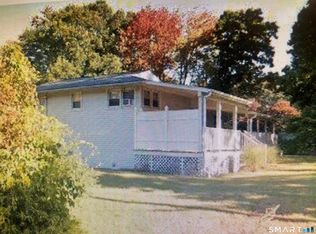Sold for $450,000
$450,000
3 Rozum Circle, Prospect, CT 06712
4beds
3,075sqft
Single Family Residence
Built in 1976
0.59 Acres Lot
$448,900 Zestimate®
$146/sqft
$4,629 Estimated rent
Home value
$448,900
$426,000 - $471,000
$4,629/mo
Zestimate® history
Loading...
Owner options
Explore your selling options
What's special
Welcome to 3 Rozum Circle-a spacious 4-bedroom home with a flexible layout, in-law apartment, and big-ticket updates throughout, nestled in a desirable Prospect neighborhood. Major upgrades include a new roof, solar panels, new electrical, new water filtration system, new gutters with guards, and a whole-house generator-giving peace of mind and energy efficiency from day one. The main living area features vaulted wood ceilings, a fireplace with wood stove insert, and sliders to a rear deck. The kitchen has newer appliances, a dining area, and sliders to a second deck-great for indoor/outdoor entertaining. Upstairs, a loft overlooks the living room and leads to two additional bedrooms and a full bath. The main level in-law suite offers a private entrance, bedroom, living area, and kitchen area. Outside, enjoy your private fenced yard and in-ground pool with brand new pump and filter. A 2-car garage and partially finished basement complete the package.
Zillow last checked: 8 hours ago
Listing updated: February 02, 2026 at 12:56pm
Listed by:
Dave Jones (203)910-2638,
Dave Jones Realty, LLC 203-758-0264
Bought with:
Robert J. Van Egghen, RES.0821822
Carey & Guarrera Real Estate
Source: Smart MLS,MLS#: 24116615
Facts & features
Interior
Bedrooms & bathrooms
- Bedrooms: 4
- Bathrooms: 4
- Full bathrooms: 3
- 1/2 bathrooms: 1
Primary bedroom
- Level: Upper
Bedroom
- Level: Upper
Bedroom
- Level: Upper
Bedroom
- Level: Lower
Dining room
- Level: Main
Living room
- Level: Main
Heating
- Forced Air, Oil
Cooling
- Window Unit(s)
Appliances
- Included: Electric Range, Refrigerator, Water Heater
Features
- Basement: Full
- Attic: Access Via Hatch
- Number of fireplaces: 1
Interior area
- Total structure area: 3,075
- Total interior livable area: 3,075 sqft
- Finished area above ground: 2,631
- Finished area below ground: 444
Property
Features
- Patio & porch: Deck
- Has private pool: Yes
- Pool features: In Ground
Lot
- Size: 0.59 Acres
- Features: Cul-De-Sac
Details
- Parcel number: 1314981
- Zoning: RA-1
Construction
Type & style
- Home type: SingleFamily
- Architectural style: Cape Cod
- Property subtype: Single Family Residence
Materials
- Vinyl Siding
- Foundation: Concrete Perimeter
- Roof: Asphalt
Condition
- New construction: No
- Year built: 1976
Utilities & green energy
- Sewer: Septic Tank
- Water: Well
Green energy
- Energy generation: Solar
Community & neighborhood
Location
- Region: Prospect
Price history
| Date | Event | Price |
|---|---|---|
| 1/26/2026 | Sold | $450,000-2.2%$146/sqft |
Source: | ||
| 12/1/2025 | Pending sale | $459,900$150/sqft |
Source: | ||
| 8/13/2025 | Listed for sale | $459,900+53.3%$150/sqft |
Source: | ||
| 5/29/2020 | Sold | $300,000-6.2%$98/sqft |
Source: | ||
| 4/26/2020 | Pending sale | $319,901$104/sqft |
Source: Dave Jones Realty, LLC #170273285 Report a problem | ||
Public tax history
| Year | Property taxes | Tax assessment |
|---|---|---|
| 2025 | $7,573 +9.6% | $296,170 +37.8% |
| 2024 | $6,908 +0.7% | $214,930 |
| 2023 | $6,861 -0.1% | $214,930 |
Find assessor info on the county website
Neighborhood: 06712
Nearby schools
GreatSchools rating
- 6/10Prospect Elementary SchoolGrades: PK-5Distance: 1.8 mi
- 6/10Long River Middle SchoolGrades: 6-8Distance: 1.3 mi
- 7/10Woodland Regional High SchoolGrades: 9-12Distance: 7.6 mi
Schools provided by the listing agent
- Elementary: Prospect
- Middle: Long River,Community
- High: Woodland Regional
Source: Smart MLS. This data may not be complete. We recommend contacting the local school district to confirm school assignments for this home.
Get pre-qualified for a loan
At Zillow Home Loans, we can pre-qualify you in as little as 5 minutes with no impact to your credit score.An equal housing lender. NMLS #10287.
Sell for more on Zillow
Get a Zillow Showcase℠ listing at no additional cost and you could sell for .
$448,900
2% more+$8,978
With Zillow Showcase(estimated)$457,878

