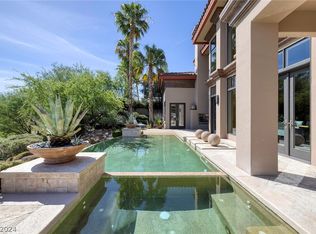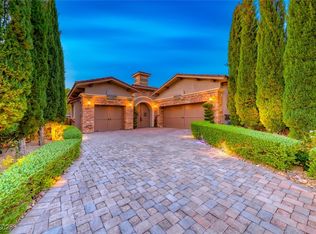Closed
$1,350,000
3 Rue Allard Way, Henderson, NV 89011
3beds
3,139sqft
Single Family Residence
Built in 1996
9,147.6 Square Feet Lot
$1,324,300 Zestimate®
$430/sqft
$5,366 Estimated rent
Home value
$1,324,300
$1.21M - $1.46M
$5,366/mo
Zestimate® history
Loading...
Owner options
Explore your selling options
What's special
Experience the epitome of luxury and elegance in this beautiful Santa Barbara-style single story masterpiece located in the prestigious guard- gated Southshore community of Lake Las Vegas. Enjoy elevated views of the majestic Southshore Golf Course, Lake Las Vegas and mountains. This home features function and sophistication, with an open-concept floor plan that creates a seamless flow between the various living spaces. Step out through the beautiful French doors onto the private courtyard or onto the covered patio to your backyard retreat that features an infinity-edge pool and spa. Recent upgrades include solar, resurfaced pool with new salt water option system, new AC in garage, new landscaping, new exterior and interior paint plus more! Lake Las Vegas offers 2 championship golf courses, fitness center, pickelball, tennis, water sports, hiking and biking trails, fine dining, shopping, specialty spas and resort-style living. Live your best life in Lake Las Vegas!
Zillow last checked: 8 hours ago
Listing updated: April 14, 2025 at 04:22pm
Listed by:
Jason Garcia S.0167109 (702)468-6419,
Coldwell Banker Premier
Bought with:
Mark L. Frye, BS.0143564
Simply Vegas
Source: LVR,MLS#: 2660185 Originating MLS: Greater Las Vegas Association of Realtors Inc
Originating MLS: Greater Las Vegas Association of Realtors Inc
Facts & features
Interior
Bedrooms & bathrooms
- Bedrooms: 3
- Bathrooms: 3
- Full bathrooms: 2
- 1/2 bathrooms: 1
Primary bedroom
- Description: Ceiling Light,Custom Closet,Pbr Separate From Other,Walk-In Closet(s)
- Dimensions: 20x49
Bedroom 2
- Description: Ceiling Light,Closet,Walk-In Closet(s)
- Dimensions: 16x16
Bedroom 3
- Description: Ceiling Light,Closet,Walk-In Closet(s)
- Dimensions: 16x14
Primary bathroom
- Description: Double Sink,Separate Shower,Separate Tub,Tub With Jets
Dining room
- Description: Dining Area,Formal Dining Room
- Dimensions: 16x16
Kitchen
- Description: Custom Cabinets,Garden Window,Granite Countertops,Island,Pantry,Stainless Steel Appliances
Heating
- Central, Gas
Cooling
- Central Air, Electric, 2 Units
Appliances
- Included: Built-In Electric Oven, Dryer, ENERGY STAR Qualified Appliances, Disposal, Gas Range, Microwave, Refrigerator, Water Softener Owned, Wine Refrigerator, Washer
- Laundry: Cabinets, Gas Dryer Hookup, Main Level, Laundry Room, Sink
Features
- Bedroom on Main Level, Ceiling Fan(s), Primary Downstairs, Window Treatments, Central Vacuum
- Flooring: Carpet, Porcelain Tile, Tile
- Windows: Tinted Windows, Window Treatments
- Number of fireplaces: 1
- Fireplace features: Gas, Great Room
Interior area
- Total structure area: 3,139
- Total interior livable area: 3,139 sqft
Property
Parking
- Total spaces: 3
- Parking features: Air Conditioned Garage, Attached, Epoxy Flooring, Finished Garage, Garage, Golf Cart Garage, Inside Entrance, Private
- Attached garage spaces: 3
Features
- Stories: 1
- Exterior features: Barbecue, Courtyard, Private Yard
- Has private pool: Yes
- Pool features: Heated, In Ground, Private, Pool/Spa Combo, Community
- Has spa: Yes
- Fencing: Block,Back Yard
- Has view: Yes
- View description: Golf Course, Lake, Mountain(s)
- Has water view: Yes
- Water view: Lake
Lot
- Size: 9,147 sqft
- Features: 1/4 to 1 Acre Lot, Desert Landscaping, Landscaped, Synthetic Grass
Details
- Parcel number: 16023311008
- Zoning description: Multi-Family,Single Family
- Horse amenities: None
Construction
Type & style
- Home type: SingleFamily
- Architectural style: One Story
- Property subtype: Single Family Residence
Materials
- Roof: Tile
Condition
- Excellent,Resale
- Year built: 1996
Utilities & green energy
- Sewer: Public Sewer
- Water: Public
- Utilities for property: Cable Available
Green energy
- Energy efficient items: Windows, Solar Panel(s)
Community & neighborhood
Security
- Security features: Security System Owned, Controlled Access, Gated Community
Community
- Community features: Pool
Location
- Region: Henderson
- Subdivision: Biarritz
HOA & financial
HOA
- Has HOA: Yes
- HOA fee: $153 monthly
- Amenities included: Country Club, Dog Park, Golf Course, Gated, Jogging Path, Pickleball, Park, Pool, Guard, Spa/Hot Tub, Security, Tennis Court(s)
- Services included: Association Management, Maintenance Grounds, Security
- Association name: Lake Las Vegas
- Association phone: 702-568-5619
- Second HOA fee: $360 monthly
Other
Other facts
- Listing agreement: Exclusive Right To Sell
- Listing terms: Cash,Conventional,VA Loan
Price history
| Date | Event | Price |
|---|---|---|
| 4/11/2025 | Sold | $1,350,000+14.9%$430/sqft |
Source: | ||
| 6/30/2023 | Sold | $1,175,000+18.7%$374/sqft |
Source: | ||
| 8/31/2020 | Sold | $990,000+58.4%$315/sqft |
Source: CB Premier Realty solds #2166197_89011 Report a problem | ||
| 8/30/2019 | Sold | $625,000-59.6%$199/sqft |
Source: Public Record Report a problem | ||
| 9/21/2018 | Sold | $1,548,163+58.8%$493/sqft |
Source: Public Record Report a problem | ||
Public tax history
| Year | Property taxes | Tax assessment |
|---|---|---|
| 2025 | $6,671 +8% | $337,781 +5.1% |
| 2024 | $6,177 +8% | $321,407 +13.9% |
| 2023 | $5,719 +3% | $282,254 +6.3% |
Find assessor info on the county website
Neighborhood: Lake Las Vegas
Nearby schools
GreatSchools rating
- 8/10Josh Stevens Elementary SchoolGrades: PK-5Distance: 3.1 mi
- 5/10B Mahlon Brown Junior High SchoolGrades: 6-8Distance: 4.5 mi
- 4/10Basic Academy of Int'l Studies High SchoolGrades: 9-12Distance: 5.8 mi
Schools provided by the listing agent
- Elementary: Josh, Stevens,Josh, Stevens
- Middle: Brown B. Mahlon
- High: Basic Academy
Source: LVR. This data may not be complete. We recommend contacting the local school district to confirm school assignments for this home.
Get a cash offer in 3 minutes
Find out how much your home could sell for in as little as 3 minutes with a no-obligation cash offer.
Estimated market value
$1,324,300
Get a cash offer in 3 minutes
Find out how much your home could sell for in as little as 3 minutes with a no-obligation cash offer.
Estimated market value
$1,324,300

