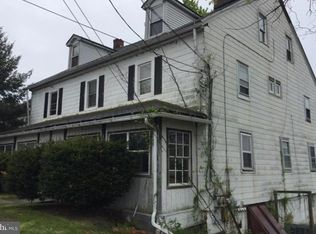On the water front in Logan Twp on Racoon Creek! Charming older 3 story colonial with in law suite. Brick fireplace. Some hardwood floors. Enjoy sitting in sunroom and looking at the water. Second floor is the in-law suite and has separate entrance and may be used as a second unit with additional Certificate of Occupancy for that unit which would include separate sewer meter (seller will not provide CO). Third floor has heat but is unfinished space at this time. Carriage house with deck (garage below) on property that would be nice for a home office. Needs work. Price reflects work. Seller is motivated. Property needs some sprucing up (TLC). Boat ramp on property. Great spot for fishing and boating!
This property is off market, which means it's not currently listed for sale or rent on Zillow. This may be different from what's available on other websites or public sources.
