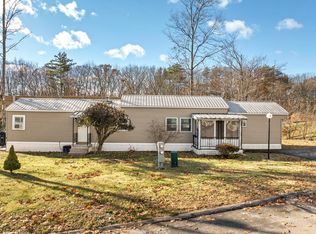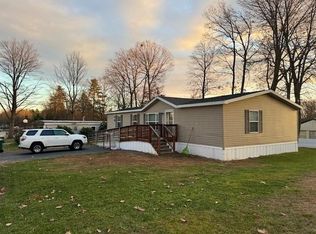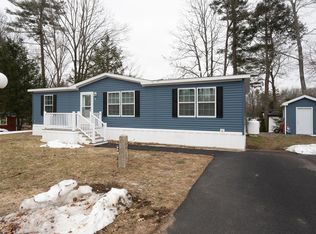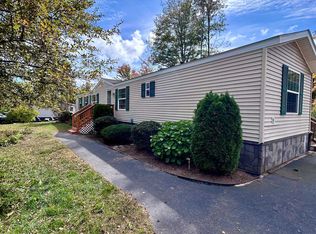Closed
Listed by:
Diane Talon,
Realty One Group Next Level 603-262-3500
Bought with: KW Coastal and Lakes & Mountains Realty
$115,000
3 South Fuchsia Drive, Rochester, NH 03867
2beds
1,050sqft
Manufactured Home
Built in 1977
-- sqft lot
$120,600 Zestimate®
$110/sqft
$1,903 Estimated rent
Home value
$120,600
$105,000 - $139,000
$1,903/mo
Zestimate® history
Loading...
Owner options
Explore your selling options
What's special
Welcome to 3 South Fuchsia Drive, Rochester. This well maintained single-level home features a bright, open concept living and dining area filled with natural light. The kitchen offers ample storage, with plenty of counter space, cabinets and a pantry. A bonus flex space provides endless possibilities for a game room, craft area, or home office. The primary and second bedrooms both have double closets, and there is a full bathroom with a step-in shower. The property also includes a newer built oversized shed with electricity. Briar Ridge is a pet-friendly community; specific pet policies can be found in the park rules. Residents enjoy amenities including a playground, basketball court, and community center. The park is well-maintained and conveniently located with easy access to major and local commuting routes.
Zillow last checked: 8 hours ago
Listing updated: March 21, 2025 at 08:20pm
Listed by:
Diane Talon,
Realty One Group Next Level 603-262-3500
Bought with:
Timothy Casey
KW Coastal and Lakes & Mountains Realty
Source: PrimeMLS,MLS#: 5028772
Facts & features
Interior
Bedrooms & bathrooms
- Bedrooms: 2
- Bathrooms: 1
- Full bathrooms: 1
Heating
- Hot Air
Cooling
- None
Appliances
- Included: Dishwasher, Dryer, Range Hood, Electric Range, Refrigerator, Washer, Electric Water Heater
Features
- Ceiling Fan(s), Natural Light
- Flooring: Carpet, Laminate
- Windows: Window Treatments
- Has basement: No
Interior area
- Total structure area: 1,050
- Total interior livable area: 1,050 sqft
- Finished area above ground: 1,050
- Finished area below ground: 0
Property
Parking
- Total spaces: 2
- Parking features: Paved, On Site, Parking Spaces 2
Accessibility
- Accessibility features: 1st Floor Full Bathroom, Hard Surface Flooring, One-Level Home, Paved Parking
Features
- Levels: One
- Stories: 1
- Patio & porch: Covered Porch
- Exterior features: Natural Shade
Lot
- Features: Leased, Level, Sloped
Details
- Parcel number: RCHEM0253B0065L0094
- Zoning description: A
Construction
Type & style
- Home type: MobileManufactured
- Property subtype: Manufactured Home
Materials
- Aluminum Siding, Vinyl Siding
- Foundation: Skirted
- Roof: Metal
Condition
- New construction: No
- Year built: 1977
Utilities & green energy
- Electric: 200+ Amp Service, Circuit Breakers
- Sewer: Private Sewer
- Utilities for property: Cable Available
Community & neighborhood
Security
- Security features: Security System, HW/Batt Smoke Detector
Location
- Region: Rochester
HOA & financial
Other financial information
- Additional fee information: Fee: $685
Other
Other facts
- Road surface type: Paved
Price history
| Date | Event | Price |
|---|---|---|
| 3/19/2025 | Sold | $115,000$110/sqft |
Source: | ||
| 2/6/2025 | Listed for sale | $115,000+666.7%$110/sqft |
Source: | ||
| 12/21/2010 | Sold | $15,000-14.3%$14/sqft |
Source: Public Record Report a problem | ||
| 11/6/2010 | Listed for sale | $17,500$17/sqft |
Source: Century 21 Central Falls Realty #4032377 Report a problem | ||
Public tax history
| Year | Property taxes | Tax assessment |
|---|---|---|
| 2024 | $1,763 +141.2% | $118,700 +318% |
| 2023 | $731 +1.8% | $28,400 |
| 2022 | $718 +2.6% | $28,400 |
Find assessor info on the county website
Neighborhood: 03867
Nearby schools
GreatSchools rating
- 4/10William Allen SchoolGrades: K-5Distance: 2.9 mi
- 3/10Rochester Middle SchoolGrades: 6-8Distance: 2.8 mi
- 5/10Spaulding High SchoolGrades: 9-12Distance: 3.7 mi
Schools provided by the listing agent
- Middle: Rochester Middle School
- High: Spaulding High School
- District: Rochester School District
Source: PrimeMLS. This data may not be complete. We recommend contacting the local school district to confirm school assignments for this home.



