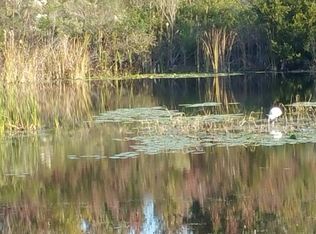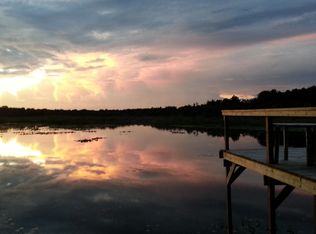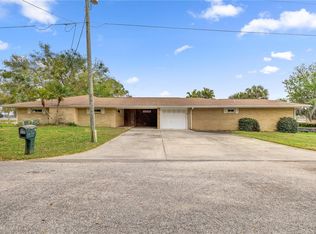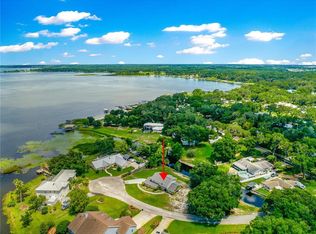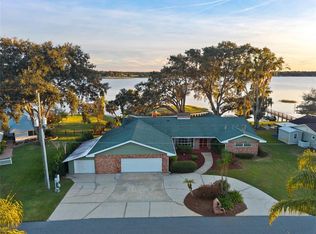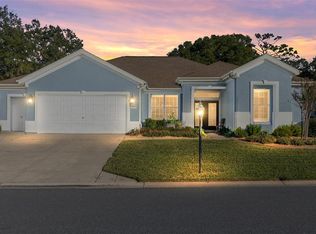Lake Weir estate with over 150 feet of water frontage directly across from the Carney Island Nature Preserve! This home comes fully furnished with brand new hand-picked furniture and televisions. Interior details include cathedral ceilings throughout living areas and master bedroom, whole house water softener system, 3 compass inlays, and 2 wood burning fireplaces. The second floor includes the main living areas and 4 bedrooms, including the primary suite. The kitchen has a professional gas range, stainless steel appliances, ample cabinet and pantry space with custom built-ins and a bay window overlooking the lake. The grand living room and kitchen boast high ceilings with exposed beams and large picture windows for panoramic views of the lake and nature and wildlife preserve. Off the living area is the office, which has French doors to the front balcony that wraps around the home on both sides. The spacious primary suite features a wall of picture windows with breathtaking water views, and sliding glass doors to a balcony overlooking the lake. It also offers a custom walk-in closet, sitting area, wood-burning fireplace, and an ensuite bathroom with Jacuzzi tub. The ground floor features an oversized bedroom/bonus room, a full bathroom, and an insulated theatre room with five raised stadium recliners. Exterior features include a large screened-in porch with an outdoor kitchen, a detached shed with power, and solar panels. Views and backyard privacy are protected by the neighboring nature preserve across the water. This waterfront retreat sits at the end of the cul-de-sac and the double driveway leads to two separate garages which holds 3 cars and has space for a golf cart or motorcycle parking. Both HVAC units and water heater were replaced in the past couple years.
For sale
Price cut: $55K (1/9)
$695,000
3 SE Ocale Way, Summerfield, FL 34491
5beds
3,723sqft
Est.:
Single Family Residence
Built in 1967
0.34 Acres Lot
$-- Zestimate®
$187/sqft
$-- HOA
What's special
Wood burning fireplacesBay windowOutdoor kitchenCustom built-insProfessional gas rangeFrench doorsInsulated theatre room
- 170 days |
- 936 |
- 61 |
Likely to sell faster than
Zillow last checked: 8 hours ago
Listing updated: January 17, 2026 at 11:11am
Listing Provided by:
Madelyn Spiegel 727-452-9659,
SPIEGEL LUXURY GROUP 727-452-9659
Source: Stellar MLS,MLS#: TB8409935 Originating MLS: Suncoast Tampa
Originating MLS: Suncoast Tampa

Tour with a local agent
Facts & features
Interior
Bedrooms & bathrooms
- Bedrooms: 5
- Bathrooms: 4
- Full bathrooms: 4
Rooms
- Room types: Bonus Room, Media Room
Primary bedroom
- Features: Walk-In Closet(s)
- Level: Second
Kitchen
- Level: Second
Living room
- Level: Second
Heating
- Central
Cooling
- Central Air
Appliances
- Included: Dishwasher, Disposal, Dryer, Electric Water Heater, Microwave, Range, Range Hood, Refrigerator, Washer, Water Filtration System, Water Softener, Wine Refrigerator
- Laundry: In Garage
Features
- Built-in Features, Cathedral Ceiling(s), Ceiling Fan(s), Eating Space In Kitchen, Kitchen/Family Room Combo, Open Floorplan, Primary Bedroom Main Floor, Walk-In Closet(s)
- Flooring: Slate, Travertine, Vinyl
- Doors: French Doors, Outdoor Grill, Outdoor Kitchen
- Windows: Window Treatments
- Has fireplace: Yes
- Fireplace features: Wood Burning
Interior area
- Total structure area: 4,285
- Total interior livable area: 3,723 sqft
Video & virtual tour
Property
Parking
- Total spaces: 3
- Parking features: Garage - Attached
- Attached garage spaces: 3
Features
- Levels: Two
- Stories: 2
- Exterior features: Balcony, Outdoor Grill, Outdoor Kitchen
- Has view: Yes
- View description: Lake
- Has water view: Yes
- Water view: Lake
- Waterfront features: Lake Front, Lake Privileges
- Body of water: LAKE WEIR
Lot
- Size: 0.34 Acres
- Dimensions: 95 x 154
Details
- Parcel number: 4789002008
- Zoning: R1
- Special conditions: None
Construction
Type & style
- Home type: SingleFamily
- Property subtype: Single Family Residence
Materials
- Block
- Foundation: Block
- Roof: Shingle
Condition
- Completed
- New construction: No
- Year built: 1967
Utilities & green energy
- Sewer: Septic Tank
- Water: Well
- Utilities for property: Cable Connected, Electricity Connected, Sewer Connected, Water Connected
Community & HOA
Community
- Subdivision: TIMUCUAN ISLAND
HOA
- Has HOA: No
- Pet fee: $0 monthly
Location
- Region: Summerfield
Financial & listing details
- Price per square foot: $187/sqft
- Annual tax amount: $10,498
- Date on market: 7/31/2025
- Cumulative days on market: 171 days
- Listing terms: Cash,Conventional
- Ownership: Fee Simple
- Total actual rent: 0
- Electric utility on property: Yes
- Road surface type: Paved
Estimated market value
Not available
Estimated sales range
Not available
Not available
Price history
Price history
| Date | Event | Price |
|---|---|---|
| 1/9/2026 | Price change | $695,000-7.3%$187/sqft |
Source: | ||
| 9/17/2025 | Price change | $750,000-5.1%$201/sqft |
Source: | ||
| 7/31/2025 | Listed for sale | $790,000-0.6%$212/sqft |
Source: | ||
| 12/12/2023 | Listing removed | -- |
Source: | ||
| 9/6/2023 | Price change | $795,000-1.9%$214/sqft |
Source: | ||
Public tax history
Public tax history
Tax history is unavailable.BuyAbility℠ payment
Est. payment
$4,519/mo
Principal & interest
$3338
Property taxes
$938
Home insurance
$243
Climate risks
Neighborhood: 34491
Nearby schools
GreatSchools rating
- 2/10Harbour View Elementary SchoolGrades: PK-5Distance: 2.8 mi
- 4/10Lake Weir Middle SchoolGrades: 6-8Distance: 1.1 mi
- 2/10Lake Weir High SchoolGrades: 9-12Distance: 5.3 mi
- Loading
- Loading
