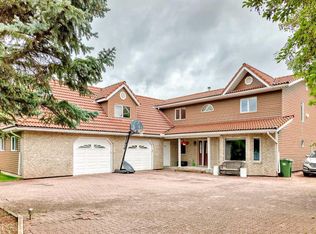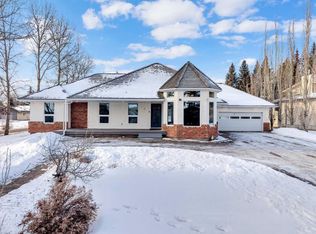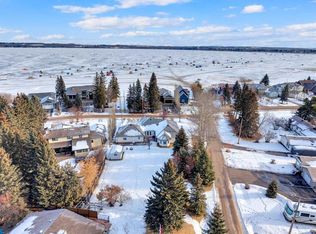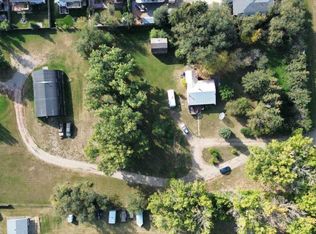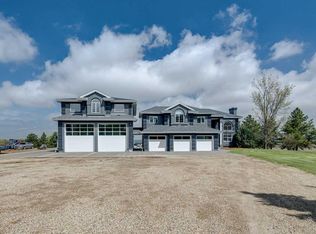3 SW Rustic Rd, Norglenwold, AB T4S 1S5
What's special
- 1 day |
- 7 |
- 0 |
Zillow last checked: 8 hours ago
Listing updated: February 25, 2026 at 12:25pm
Lindsay Olver, Broker,
Coldwell Banker Ontrack Realty
Facts & features
Interior
Bedrooms & bathrooms
- Bedrooms: 6
- Bathrooms: 5
- Full bathrooms: 5
Other
- Level: Main
- Dimensions: 20`6" x 12`3"
Bedroom
- Level: Main
- Dimensions: 11`0" x 10`3"
Bedroom
- Level: Upper
- Dimensions: 17`2" x 17`3"
Bedroom
- Level: Upper
- Dimensions: 17`2" x 17`3"
Bedroom
- Level: Upper
- Dimensions: 30`4" x 13`9"
Bedroom
- Level: Basement
- Dimensions: 16`4" x 8`9"
Other
- Level: Main
Other
- Level: Main
Other
- Level: Upper
Other
- Level: Basement
Other
- Level: Main
Dining room
- Level: Main
- Dimensions: 10`8" x 14`0"
Family room
- Level: Upper
- Dimensions: 28`7" x 27`4"
Game room
- Level: Basement
- Dimensions: 39`5" x 14`4"
Other
- Level: Main
- Dimensions: 16`9" x 10`2"
Laundry
- Level: Main
- Dimensions: 8`6" x 5`0"
Library
- Level: Upper
- Dimensions: 25`9" x 13`8"
Living room
- Level: Main
- Dimensions: 34`8" x 19`7"
Other
- Level: Upper
- Dimensions: 7`5" x 6`0"
Other
- Level: Upper
- Dimensions: 7`5" x 6`0"
Office
- Level: Basement
- Dimensions: 14`5" x 10`3"
Storage
- Level: Basement
- Dimensions: 16`2" x 16`1"
Storage
- Level: Basement
- Dimensions: 19`7" x 16`3"
Storage
- Level: Basement
- Dimensions: 9`0" x 16`3"
Other
- Level: Basement
- Dimensions: 11`5" x 10`0"
Heating
- Boiler, Radiant Floor, Forced Air, Natural Gas
Cooling
- None
Appliances
- Included: Bar Fridge, Dishwasher, Freezer, Refrigerator, Stove(s), Washer/Dryer
- Laundry: Main Level
Features
- Ceiling Fan(s), Double Vanity, No Animal Home, No Smoking Home, Storage, Sump Pump(s)
- Flooring: Carpet, Ceramic Tile, Linoleum, Parquet
- Windows: Window Coverings
- Basement: Full
- Number of fireplaces: 1
- Fireplace features: Brick Facing, Living Room, Sealed Combustion, Wood Burning
Interior area
- Total interior livable area: 4,401 sqft
- Finished area above ground: 2,241
- Finished area below ground: 2,120
Property
Parking
- Total spaces: 2
- Parking features: Additional Parking, Double Garage Detached, Driveway, Garage Door Opener, Heated Garage, Insulated
- Garage spaces: 2
- Has uncovered spaces: Yes
Features
- Levels: Two,2 Storey
- Stories: 1
- Patio & porch: Deck
- Exterior features: Boat Slip, Private Yard, Storage
- Fencing: None
- On waterfront: Yes
- Waterfront features: Beach Front
- Frontage length: 32.00M 105`0"
Lot
- Size: 0.47 Acres
- Dimensions: Frontage-22'5"x12'2"x36'x52' Lgth-215' Waterfrnt-68' Lgth-214
- Features: Beach, Irregular Lot, Lake, Landscaped, Private, Underground Sprinklers, Waterfront
Details
- Parcel number: 102628966
- Zoning: R
Construction
Type & style
- Home type: SingleFamily
- Property subtype: Single Family Residence
Materials
- Brick
- Foundation: Concrete Perimeter
- Roof: Asphalt Shingle
Condition
- New construction: No
- Year built: 1982
Community & HOA
Community
- Features: Fishing, Lake
- Subdivision: NONE
HOA
- Has HOA: No
Location
- Region: Norglenwold
Financial & listing details
- Price per square foot: C$398/sqft
- Date on market: 2/26/2026
- Inclusions: 2 Fridges, stove, dishwasher, freezer, bar fridge, window coverings, hot tub and access, garage door opener & 1 control, pool table, shuffle board, boat launch and rack, pier, 3 sheds-10x15 vinyl, 10x27 & 7x27 tarped
(403) 343-3344
By pressing Contact Agent, you agree that the real estate professional identified above may call/text you about your search, which may involve use of automated means and pre-recorded/artificial voices. You don't need to consent as a condition of buying any property, goods, or services. Message/data rates may apply. You also agree to our Terms of Use. Zillow does not endorse any real estate professionals. We may share information about your recent and future site activity with your agent to help them understand what you're looking for in a home.
Price history
Price history
Price history is unavailable.
Public tax history
Public tax history
Tax history is unavailable.Climate risks
Neighborhood: T4S
Nearby schools
GreatSchools rating
No schools nearby
We couldn't find any schools near this home.
