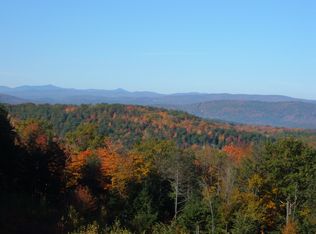Closed
Listed by:
Nan Carroll,
Coldwell Banker LIFESTYLES - Hanover Cell:802-356-3560
Bought with: Roger Clarkson Realtor
$2,000,000
3 Saddle Run Road, Hanover, NH 03755
4beds
4,579sqft
Single Family Residence
Built in 1996
5.13 Acres Lot
$1,999,200 Zestimate®
$437/sqft
$6,666 Estimated rent
Home value
$1,999,200
Estimated sales range
Not available
$6,666/mo
Zestimate® history
Loading...
Owner options
Explore your selling options
What's special
Welcome to this beautifully crafted , stunning 4-bedroom, 3.5-bathroom home that combines elegant design with thoughtful functionality. Ideally situated to capture panoramic views to Killington and beyond on 5+ acres, this property offers unmatched tranquility and luxurious comfort. The spacious ground-floor primary suite is a serene retreat. Enjoy seamless indoor-outdoor living with large windows that frame panoramic vistas and flood the home with natural light on every floor. Craftsmanship and attention to detail is evident throughout, in this R. T. Mudge designed home, now on the market for the first time. Additional highlights include central A/C, a generator, security system, 3-car garage, and a private setting that offers peace without sacrificing convenience, located minutes to Dartmouth Hitchcock and campus. Don’t miss the chance to own this rare gem that offers privacy, luxury, and unforgettable views. The property has a beautiful screen porch, 2 working fireplaces, hardwood floors, a cherry study, ground floor laundry, a generous mudroom and great space for entertaining, inside and out. Properties of this caliber are a rare gem in the Hanover market.
Zillow last checked: 8 hours ago
Listing updated: November 06, 2025 at 01:14pm
Listed by:
Nan Carroll,
Coldwell Banker LIFESTYLES - Hanover Cell:802-356-3560
Bought with:
Colby B Clarkson
Roger Clarkson Realtor
Source: PrimeMLS,MLS#: 5044665
Facts & features
Interior
Bedrooms & bathrooms
- Bedrooms: 4
- Bathrooms: 3
- Full bathrooms: 2
- 1/2 bathrooms: 1
Heating
- Hot Water, Radiant Floor
Cooling
- Central Air
Features
- Basement: Partially Finished,Walk-Out Access
Interior area
- Total structure area: 6,335
- Total interior livable area: 4,579 sqft
- Finished area above ground: 3,919
- Finished area below ground: 660
Property
Parking
- Total spaces: 3
- Parking features: Paved
- Garage spaces: 3
Features
- Levels: 1.75
- Stories: 1
- Has view: Yes
- View description: Mountain(s)
Lot
- Size: 5.13 Acres
- Features: Landscaped
Details
- Parcel number: HNOVM002B097L001
- Zoning description: RR
Construction
Type & style
- Home type: SingleFamily
- Architectural style: Cape
- Property subtype: Single Family Residence
Materials
- Clapboard Exterior
- Foundation: Concrete
- Roof: Architectural Shingle,Standing Seam
Condition
- New construction: No
- Year built: 1996
Utilities & green energy
- Electric: Circuit Breakers
- Sewer: Private Sewer
- Utilities for property: Cable
Community & neighborhood
Location
- Region: Hanover
Price history
| Date | Event | Price |
|---|---|---|
| 11/6/2025 | Sold | $2,000,000+2.6%$437/sqft |
Source: | ||
| 8/23/2025 | Contingent | $1,950,000$426/sqft |
Source: | ||
| 8/21/2025 | Price change | $1,950,000-18.6%$426/sqft |
Source: | ||
| 7/21/2025 | Price change | $2,395,000-7.7%$523/sqft |
Source: | ||
| 6/4/2025 | Listed for sale | $2,595,000$567/sqft |
Source: | ||
Public tax history
| Year | Property taxes | Tax assessment |
|---|---|---|
| 2024 | $28,125 +3.9% | $1,472,500 |
| 2023 | $27,065 +4.1% | $1,472,500 |
| 2022 | $25,990 -2.2% | $1,472,500 |
Find assessor info on the county website
Neighborhood: 03755
Nearby schools
GreatSchools rating
- 9/10Bernice A. Ray SchoolGrades: K-5Distance: 3.7 mi
- 8/10Frances C. Richmond SchoolGrades: 6-8Distance: 3.9 mi
- 9/10Hanover High SchoolGrades: 9-12Distance: 3.4 mi
Schools provided by the listing agent
- Elementary: Bernice A. Ray School
- Middle: Frances C. Richmond Middle Sch
- High: Hanover High School
- District: Dresden
Source: PrimeMLS. This data may not be complete. We recommend contacting the local school district to confirm school assignments for this home.
