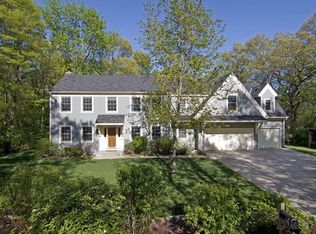Closed
$1,240,000
3 Saint Albans Rd E, Hopkins, MN 55305
4beds
5,332sqft
Single Family Residence
Built in 2017
0.99 Acres Lot
$1,281,700 Zestimate®
$233/sqft
$5,109 Estimated rent
Home value
$1,281,700
$1.20M - $1.36M
$5,109/mo
Zestimate® history
Loading...
Owner options
Explore your selling options
What's special
This is a dramatic, yet warm, 2017 built rambler on approximately an acre in-demand Bellgrove. Home features today's openness with large windows overlooking nature and walls in all the right places. Stunning great room/kitchen/dining flows beautifully for living and entertaining. Main floor owner's retreat includes giant custom walk-in closet and 4 piece spa bath. Main floor office adjoins the foyer through French doors. Main floor laundry and thoughtful mudroom complete the level. Lookout lower level features 2nd kitchen and huge entertaining spaces, as well as 3 bedrooms and two baths, one of which is ensuite. The 4th BR in the lower level was conceived as a media room. This is a practical home with wonderful storage and custom touches throughout, with 3 car garage and separate deck and patio. You've got to see this thoughtfully designed home - it's a rare opportunity!
Zillow last checked: 8 hours ago
Listing updated: May 06, 2025 at 12:29am
Listed by:
Renee B Wilson 612-282-3335,
Edina Realty, Inc.
Bought with:
Marcy L Libby
Coldwell Banker Realty
Source: NorthstarMLS as distributed by MLS GRID,MLS#: 6488017
Facts & features
Interior
Bedrooms & bathrooms
- Bedrooms: 4
- Bathrooms: 4
- Full bathrooms: 1
- 3/4 bathrooms: 2
- 1/2 bathrooms: 1
Bedroom 1
- Level: Main
- Area: 360 Square Feet
- Dimensions: 24x15
Bedroom 2
- Level: Lower
- Area: 192 Square Feet
- Dimensions: 16x12
Bedroom 3
- Level: Lower
- Area: 224 Square Feet
- Dimensions: 16x14
Bedroom 4
- Level: Lower
- Area: 441 Square Feet
- Dimensions: 21x21
Dining room
- Level: Main
- Area: 176 Square Feet
- Dimensions: 16x11
Family room
- Level: Lower
- Area: 532 Square Feet
- Dimensions: 28x19
Flex room
- Level: Lower
- Area: 140 Square Feet
- Dimensions: 14x10
Foyer
- Level: Main
- Area: 195 Square Feet
- Dimensions: 15x13
Kitchen
- Level: Main
- Area: 270 Square Feet
- Dimensions: 18x15
Kitchen 2nd
- Level: Lower
- Area: 150 Square Feet
- Dimensions: 15x10
Living room
- Level: Main
- Area: 440 Square Feet
- Dimensions: 22x20
Study
- Level: Main
- Area: 169 Square Feet
- Dimensions: 13x13
Walk in closet
- Level: Main
- Area: 300 Square Feet
- Dimensions: 15x20
Heating
- Forced Air
Cooling
- Central Air
Appliances
- Included: Air-To-Air Exchanger, Cooktop, Dishwasher, Dryer, Exhaust Fan, Humidifier, Gas Water Heater, Water Filtration System, Microwave, Refrigerator, Stainless Steel Appliance(s), Wall Oven, Washer, Water Softener Owned
Features
- Basement: Daylight,Drain Tiled,8 ft+ Pour,Egress Window(s),Finished,Concrete,Storage Space
- Number of fireplaces: 1
- Fireplace features: Gas
Interior area
- Total structure area: 5,332
- Total interior livable area: 5,332 sqft
- Finished area above ground: 2,666
- Finished area below ground: 2,444
Property
Parking
- Total spaces: 3
- Parking features: Attached, Concrete, Garage Door Opener, Insulated Garage
- Attached garage spaces: 3
- Has uncovered spaces: Yes
- Details: Garage Dimensions (34x29)
Accessibility
- Accessibility features: None
Features
- Levels: One
- Stories: 1
- Patio & porch: Deck, Front Porch, Patio
Lot
- Size: 0.99 Acres
- Features: Irregular Lot, Many Trees
Details
- Foundation area: 2666
- Parcel number: 1311722240004
- Zoning description: Residential-Single Family
Construction
Type & style
- Home type: SingleFamily
- Property subtype: Single Family Residence
Materials
- Brick/Stone, Vinyl Siding, Concrete, Frame
- Roof: Age 8 Years or Less,Asphalt
Condition
- Age of Property: 8
- New construction: No
- Year built: 2017
Utilities & green energy
- Electric: Circuit Breakers, 200+ Amp Service
- Gas: Natural Gas
- Sewer: City Sewer/Connected
- Water: City Water/Connected
Community & neighborhood
Location
- Region: Hopkins
- Subdivision: Bellgrove
HOA & financial
HOA
- Has HOA: No
Price history
| Date | Event | Price |
|---|---|---|
| 4/11/2024 | Sold | $1,240,000+24%$233/sqft |
Source: | ||
| 3/18/2024 | Pending sale | $1,000,000$188/sqft |
Source: | ||
| 3/4/2024 | Listing removed | -- |
Source: | ||
| 3/2/2024 | Listed for sale | $1,000,000+14.9%$188/sqft |
Source: | ||
| 12/3/2018 | Sold | $870,000-5.3%$163/sqft |
Source: | ||
Public tax history
| Year | Property taxes | Tax assessment |
|---|---|---|
| 2025 | $18,614 +7% | $1,169,100 +4.7% |
| 2024 | $17,402 +7.7% | $1,116,300 +4.1% |
| 2023 | $16,157 +2.4% | $1,072,800 +7.5% |
Find assessor info on the county website
Neighborhood: 55305
Nearby schools
GreatSchools rating
- 1/10Eisenhower Elementary SchoolGrades: PK-6Distance: 0.8 mi
- 5/10Hopkins North Junior High SchoolGrades: 7-9Distance: 0.6 mi
- 8/10Hopkins Senior High SchoolGrades: 10-12Distance: 0.9 mi
Get a cash offer in 3 minutes
Find out how much your home could sell for in as little as 3 minutes with a no-obligation cash offer.
Estimated market value
$1,281,700
Get a cash offer in 3 minutes
Find out how much your home could sell for in as little as 3 minutes with a no-obligation cash offer.
Estimated market value
$1,281,700
