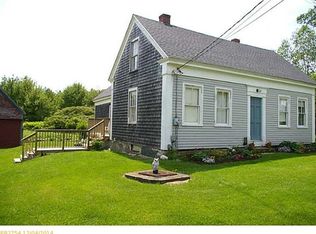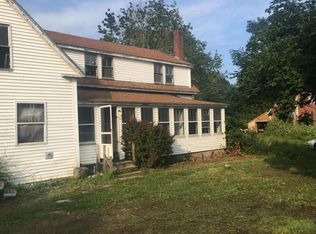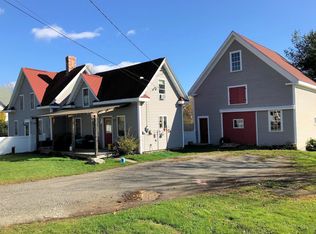Closed
$75,000
3 Salt Pond Road, Friendship, ME 04547
4beds
1,944sqft
Single Family Residence
Built in 1900
10,018.8 Square Feet Lot
$-- Zestimate®
$39/sqft
$2,166 Estimated rent
Home value
Not available
Estimated sales range
Not available
$2,166/mo
Zestimate® history
Loading...
Owner options
Explore your selling options
What's special
Do you dream of restoring a historic New England farmhouse? This one is just waiting for your vision and love. This three to four bedroom home has a layout that
can be configured in many different ways. If you love old home details such as red oak floors then come see the sweet corner lot just outside the village of Friendship. Picture yourself on the large porch in the summer or building snowmen to greet passers by in the winter. The barn is in need of a tear down but the option is there to build a new one, or
perhaps a garage you can put in its place. This is your chance to restore a beautiful historic property. This home used to be the East Friendship post office and general store. The septic system was installed in 2017 and is a 4 bedroom design.
Zillow last checked: 8 hours ago
Listing updated: January 13, 2025 at 07:08pm
Listed by:
Cates Real Estate stacey@catesre.com
Bought with:
William Raveis Real Estate
Source: Maine Listings,MLS#: 1551379
Facts & features
Interior
Bedrooms & bathrooms
- Bedrooms: 4
- Bathrooms: 1
- Full bathrooms: 1
Primary bedroom
- Level: Second
Bedroom 2
- Level: Second
Bedroom 3
- Level: Second
Bedroom 4
- Level: Second
Dining room
- Level: First
Kitchen
- Level: First
Living room
- Level: First
Other
- Level: First
Other
- Level: Second
Heating
- Direct Vent Heater
Cooling
- None
Appliances
- Included: Dryer, Electric Range, Refrigerator, Washer, Other
Features
- Flooring: Wood
- Basement: Crawl Space
- Has fireplace: No
Interior area
- Total structure area: 1,944
- Total interior livable area: 1,944 sqft
- Finished area above ground: 1,944
- Finished area below ground: 0
Property
Parking
- Parking features: Gravel, 1 - 4 Spaces
Features
- Patio & porch: Porch
Lot
- Size: 10,018 sqft
- Features: Rural, Level
Details
- Additional structures: Outbuilding, Shed(s)
- Parcel number: FRIEM210L037
- Zoning: Residential
Construction
Type & style
- Home type: SingleFamily
- Architectural style: Farmhouse
- Property subtype: Single Family Residence
Materials
- Wood Frame, Vinyl Siding
- Foundation: Granite, Other
- Roof: Shingle
Condition
- Year built: 1900
Utilities & green energy
- Electric: Circuit Breakers
- Sewer: Private Sewer, Septic Design Available
- Water: Private, Well
Community & neighborhood
Location
- Region: Friendship
Price history
| Date | Event | Price |
|---|---|---|
| 12/11/2025 | Listing removed | $290,000$149/sqft |
Source: | ||
| 6/16/2025 | Listed for sale | $290,000+16%$149/sqft |
Source: | ||
| 2/27/2025 | Listing removed | $250,000$129/sqft |
Source: | ||
| 2/27/2025 | Listed for sale | $250,000$129/sqft |
Source: | ||
| 12/5/2024 | Contingent | $250,000$129/sqft |
Source: | ||
Public tax history
| Year | Property taxes | Tax assessment |
|---|---|---|
| 2024 | $1,014 | $86,700 |
| 2023 | $1,014 | $86,700 |
| 2022 | $1,014 | $86,700 |
Find assessor info on the county website
Neighborhood: 04547
Nearby schools
GreatSchools rating
- 9/10Friendship Village SchoolGrades: K-6Distance: 2.5 mi
- 6/10Medomak Middle SchoolGrades: 7-8Distance: 7.9 mi
- 5/10Medomak Valley High SchoolGrades: 9-12Distance: 8 mi

Get pre-qualified for a loan
At Zillow Home Loans, we can pre-qualify you in as little as 5 minutes with no impact to your credit score.An equal housing lender. NMLS #10287.


