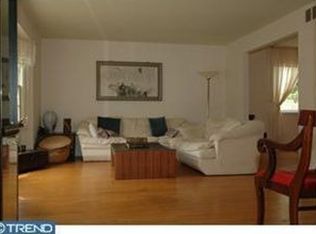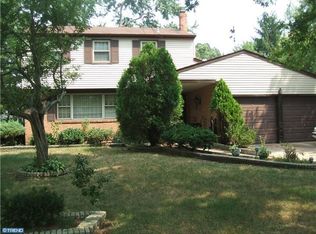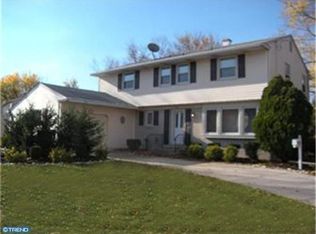Lovely 4 bed room 2/1 bath colonial in Cherry Downs section of Old Orchard. The center hall leads to the formal living room with Hard wood floors. The Updated kitchen has a pantry, Gas cooking, Garden window,Eat in area, New Cabinets, and a Double sink. The kitchen over looks the Family room with a gas fire place and wall sconces. The mud room is just off of the living room and garage for convenient clean up. The first floor also has a dining room and half bath. The Second floor host 4 bed rooms and 2 full baths. The master bed room has its own Bath with stall shower. The main bath has double Vanities for the little ones. The HVAC, water heater and Radon was replaced in 2012. Roof was replaced with 30 year shingles in 2006. The back yard has a patio and fenced in yard. This is a great place to call home.
This property is off market, which means it's not currently listed for sale or rent on Zillow. This may be different from what's available on other websites or public sources.



