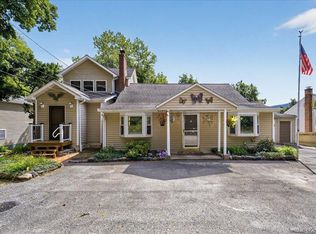Sold for $560,000
$560,000
3 Scofield Road, Beacon, NY 12508
3beds
2,088sqft
Single Family Residence, Residential
Built in 1970
0.5 Acres Lot
$584,000 Zestimate®
$268/sqft
$4,881 Estimated rent
Home value
$584,000
$520,000 - $654,000
$4,881/mo
Zestimate® history
Loading...
Owner options
Explore your selling options
What's special
This expanded 3 to 4 bedroom home offers a unique, flexible and flowing floor plan. The main floor is anchored by a cozy wood fireplace and open concept kitchen. Previous owners converted the covered back porch into a beautiful space that can be used as a formal dining room or family room and a 4th bedroom or home office. Hardwood floors grace the common areas, complemented by decorative moldings around every window. The updated kitchen boasts granite countertops, stainless steel appliances, ample storage, a counter-height island/breakfast bar, and pendant lighting. The home has new energy efficient heat pumps/mini splits for heating and cooling, a new electric hot water heater, and a new well pump and water filtration system. Outside provides a beautiful oasis to be enjoyed year round complete with a lush flat yard, cherry blossoms, forsythias and flowering shrubs, and the huge backyard, deck, and firepit create an ideal setting for entertaining. A two-car attached garage and storage area ensure there is a place for everything. Schedule your showing today!
Zillow last checked: 8 hours ago
Listing updated: August 12, 2025 at 01:10pm
Listed by:
Virginia Corbett 845-582-3790,
eXp Realty 888-276-0630
Bought with:
Catherine Cole, 30CO0400591
BHHS Hudson Valley Properties
Source: OneKey® MLS,MLS#: 820381
Facts & features
Interior
Bedrooms & bathrooms
- Bedrooms: 3
- Bathrooms: 3
- Full bathrooms: 2
- 1/2 bathrooms: 1
Primary bedroom
- Level: First
Bedroom 1
- Level: First
Bedroom 2
- Level: First
Bathroom 1
- Level: First
Bathroom 2
- Level: First
Dining room
- Level: First
Family room
- Level: First
Family room
- Level: Lower
Kitchen
- Level: First
Laundry
- Level: Lower
Lavatory
- Level: Lower
Living room
- Level: First
Heating
- Electric, Heat Pump
Cooling
- Wall/Window Unit(s)
Appliances
- Included: Dishwasher, Microwave, Oven, Refrigerator
Features
- First Floor Bedroom, First Floor Full Bath
- Flooring: Hardwood, Tile
- Basement: Walk-Out Access
- Attic: None
- Number of fireplaces: 1
- Fireplace features: Wood Burning
Interior area
- Total structure area: 2,088
- Total interior livable area: 2,088 sqft
Property
Parking
- Total spaces: 2
- Parking features: Attached
- Garage spaces: 2
Features
- Patio & porch: Deck
Lot
- Size: 0.50 Acres
Details
- Parcel number: 1330896055156174100000
- Special conditions: None
Construction
Type & style
- Home type: SingleFamily
- Architectural style: Ranch
- Property subtype: Single Family Residence, Residential
Materials
- Vinyl Siding
Condition
- Year built: 1970
Utilities & green energy
- Sewer: Septic Tank
- Water: Public
- Utilities for property: Electricity Connected, Sewer Connected
Community & neighborhood
Location
- Region: Beacon
Other
Other facts
- Listing agreement: Exclusive Right To Sell
Price history
| Date | Event | Price |
|---|---|---|
| 8/12/2025 | Sold | $560,000-3.4%$268/sqft |
Source: | ||
| 7/1/2025 | Pending sale | $579,900$278/sqft |
Source: | ||
| 2/13/2025 | Listed for sale | $579,900-3.3%$278/sqft |
Source: | ||
| 11/16/2024 | Listing removed | $599,900$287/sqft |
Source: | ||
| 10/25/2024 | Price change | $599,900-4%$287/sqft |
Source: | ||
Public tax history
| Year | Property taxes | Tax assessment |
|---|---|---|
| 2024 | -- | $470,700 +8% |
| 2023 | -- | $436,000 +20.5% |
| 2022 | -- | $361,900 +13% |
Find assessor info on the county website
Neighborhood: 12508
Nearby schools
GreatSchools rating
- 4/10Glenham SchoolGrades: PK-5Distance: 0.9 mi
- 3/10Rombout Middle SchoolGrades: 6-8Distance: 1.1 mi
- 5/10Beacon High SchoolGrades: 9-12Distance: 1 mi
Schools provided by the listing agent
- Elementary: Glenham
- Middle: Rombout Middle School
- High: Beacon
Source: OneKey® MLS. This data may not be complete. We recommend contacting the local school district to confirm school assignments for this home.
Get a cash offer in 3 minutes
Find out how much your home could sell for in as little as 3 minutes with a no-obligation cash offer.
Estimated market value$584,000
Get a cash offer in 3 minutes
Find out how much your home could sell for in as little as 3 minutes with a no-obligation cash offer.
Estimated market value
$584,000
