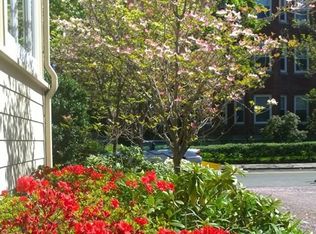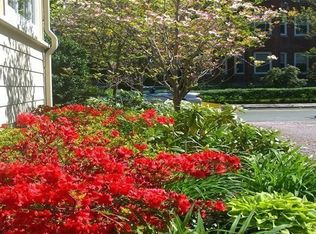Sold for $1,950,000
$1,950,000
3 Sedgwick Rd #3, Cambridge, MA 02138
3beds
2,065sqft
Condominium, Townhouse
Built in 1917
-- sqft lot
$-- Zestimate®
$944/sqft
$-- Estimated rent
Home value
Not available
Estimated sales range
Not available
Not available
Zestimate® history
Loading...
Owner options
Explore your selling options
What's special
Luxurious Townhouse in Professor's Row just 5 blocks from Harvard Square. Hardwood floors, gas fireplace, cathedral ceilings, skylight. Open concept kitchen with black granite countertops and marble backsplash, luxury stainless appliances incl. pull-out microwave and Wolf Range, peninsula bar w/ pendants flowing into the dining room, 1/2 bath. Second floor has 3 bed/2 baths with limestone floors/shower/tub and marble vanities. Sunny Primary Suite features en suite bath and walk-in closet. Finished basement has h/w floors, office/guest room, spacious laundry. Private 300+ sf patio, rooftop deck. Unit was gutted and rebuilt in 2011/2012. Central A/C, 1 car garage plus permitted street parking. 86 and 88 bus stop one block away, Red Line T stop in Harvard Square. Restaurants/Starbucks/Whole Foods starting within 2 blocks.
Zillow last checked: 8 hours ago
Listing updated: September 12, 2025 at 03:01pm
Listed by:
Judy Pagano 617-257-2431,
Gibson Sotheby's International Realty 617-375-6900,
Kevin Thomas 617-448-9840
Bought with:
The Tabassi Team
RE/MAX Partners Relocation
Source: MLS PIN,MLS#: 73420396
Facts & features
Interior
Bedrooms & bathrooms
- Bedrooms: 3
- Bathrooms: 3
- Full bathrooms: 2
- 1/2 bathrooms: 1
Primary bathroom
- Features: Yes
Heating
- Forced Air, Natural Gas
Cooling
- Central Air
Appliances
- Laundry: In Unit, Gas Dryer Hookup
Features
- Flooring: Hardwood
- Has basement: Yes
- Number of fireplaces: 1
- Common walls with other units/homes: End Unit
Interior area
- Total structure area: 2,065
- Total interior livable area: 2,065 sqft
- Finished area above ground: 1,428
- Finished area below ground: 637
Property
Parking
- Total spaces: 1
- Parking features: Deeded
- Garage spaces: 1
Accessibility
- Accessibility features: No
Features
- Entry location: Unit Placement(Front,Back)
- Patio & porch: Deck - Roof, Patio - Enclosed
- Exterior features: Deck - Roof, Patio - Enclosed
Details
- Zoning: 99999
Construction
Type & style
- Home type: Townhouse
- Property subtype: Condominium, Townhouse
Materials
- Frame, Brick
Condition
- Year built: 1917
- Major remodel year: 2012
Utilities & green energy
- Electric: Circuit Breakers, 200+ Amp Service
- Sewer: Public Sewer
- Water: Public
- Utilities for property: for Gas Range, for Gas Oven, for Gas Dryer
Community & neighborhood
Community
- Community features: Public Transportation, Shopping, Park, Walk/Jog Trails, Medical Facility, Bike Path, Highway Access, University
Location
- Region: Cambridge
HOA & financial
HOA
- HOA fee: $250 annually
- Services included: Insurance
Price history
| Date | Event | Price |
|---|---|---|
| 9/12/2025 | Sold | $1,950,000+8.6%$944/sqft |
Source: MLS PIN #73420396 Report a problem | ||
| 8/25/2025 | Contingent | $1,795,000$869/sqft |
Source: MLS PIN #73420396 Report a problem | ||
| 8/20/2025 | Listed for sale | $1,795,000$869/sqft |
Source: MLS PIN #73420396 Report a problem | ||
Public tax history
Tax history is unavailable.
Neighborhood: Aggasiz - Harvard North
Nearby schools
GreatSchools rating
- 8/10Maria L. Baldwin SchoolGrades: PK-5Distance: 0.5 mi
- 8/10Putnam Avenue Upper SchoolGrades: 6-8Distance: 0.8 mi
- 8/10Cambridge Rindge and Latin SchoolGrades: 9-12Distance: 0.3 mi

Get pre-qualified for a loan
At Zillow Home Loans, we can pre-qualify you in as little as 5 minutes with no impact to your credit score.An equal housing lender. NMLS #10287.

